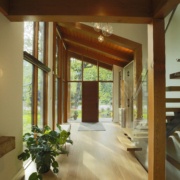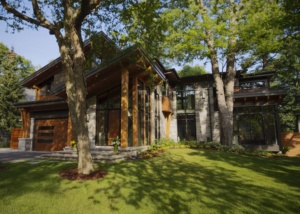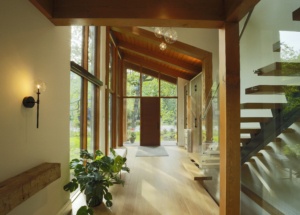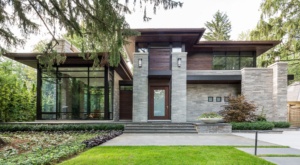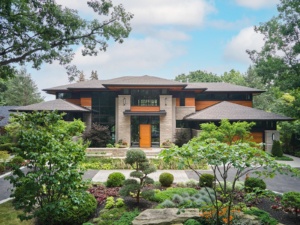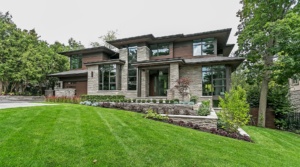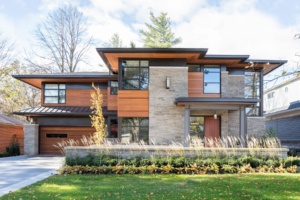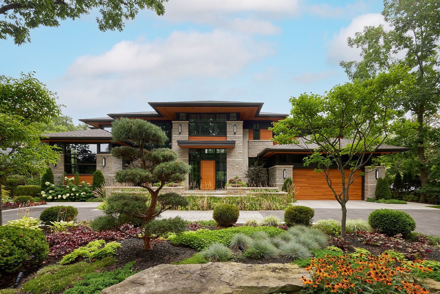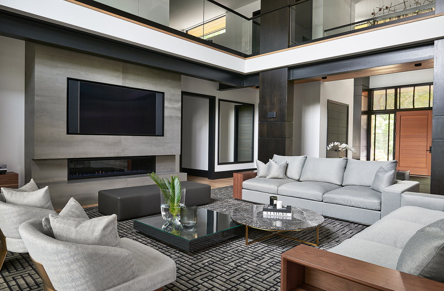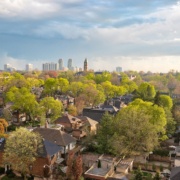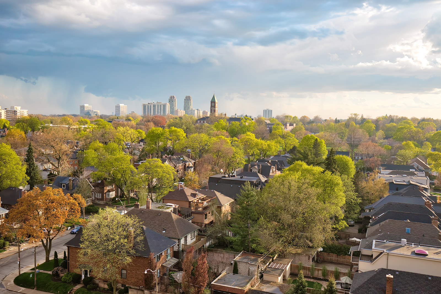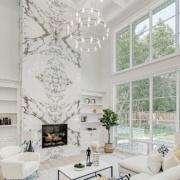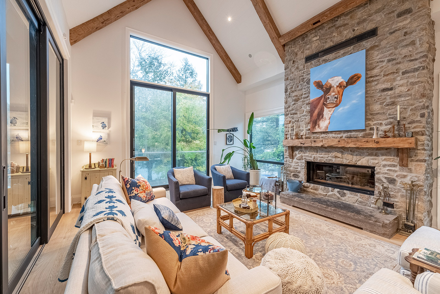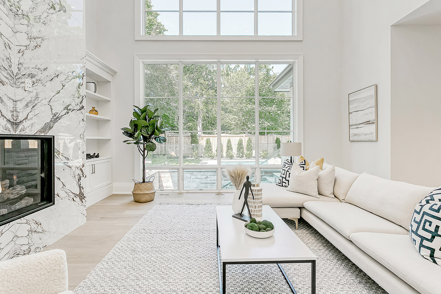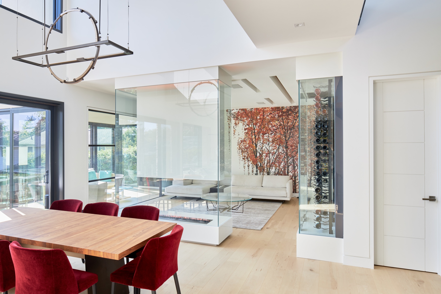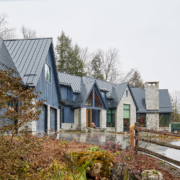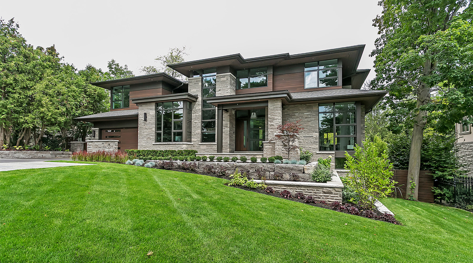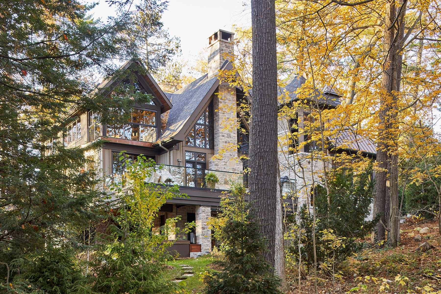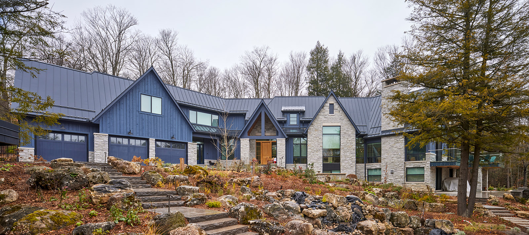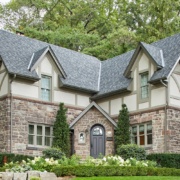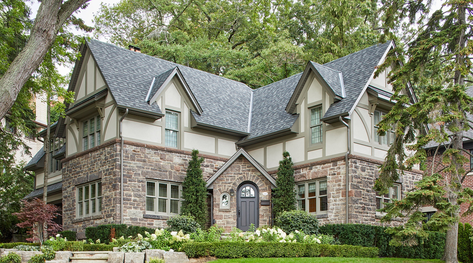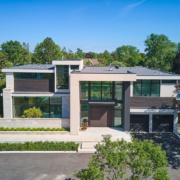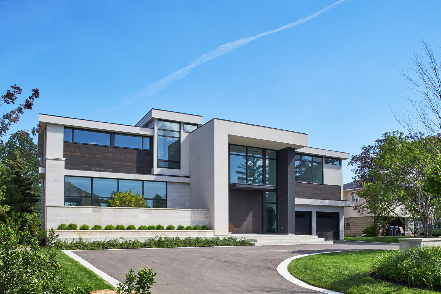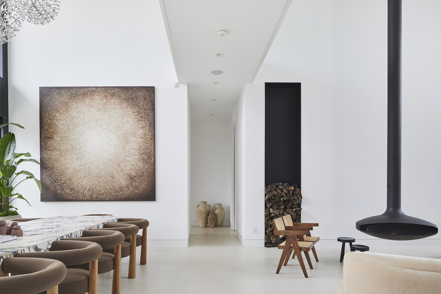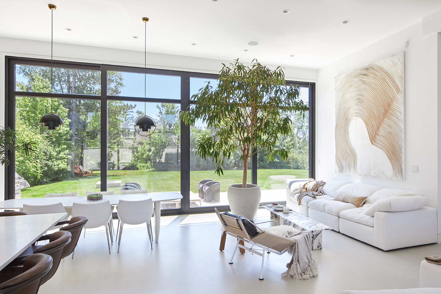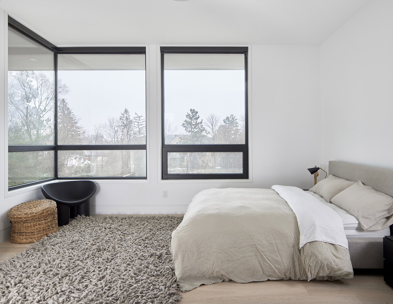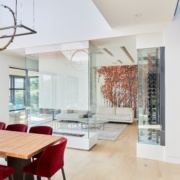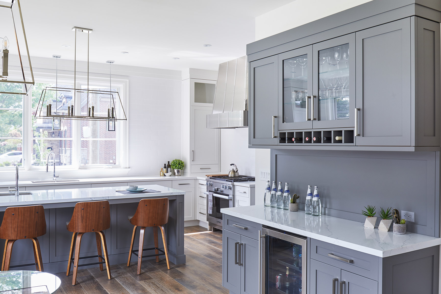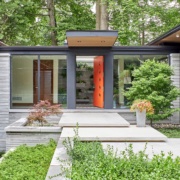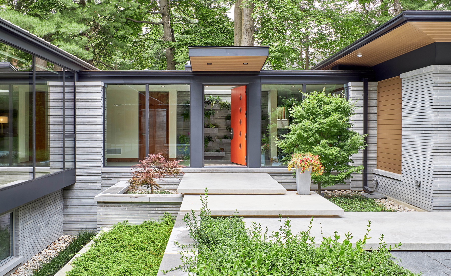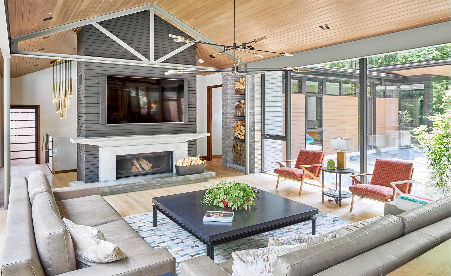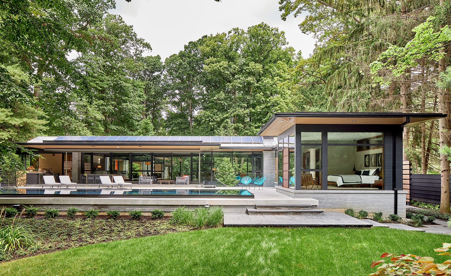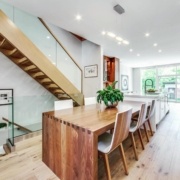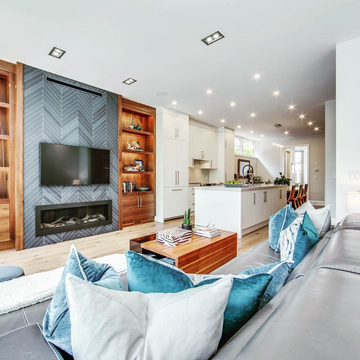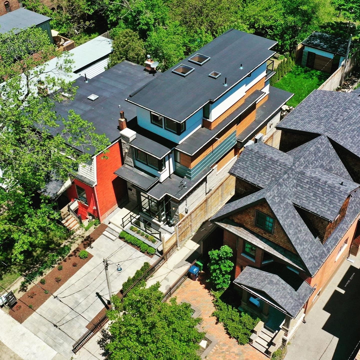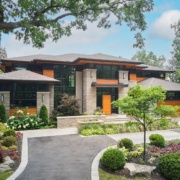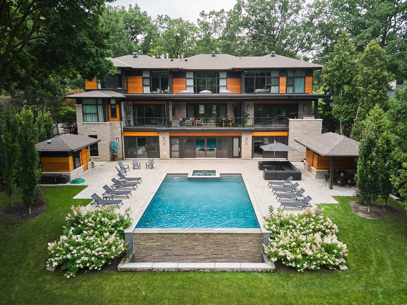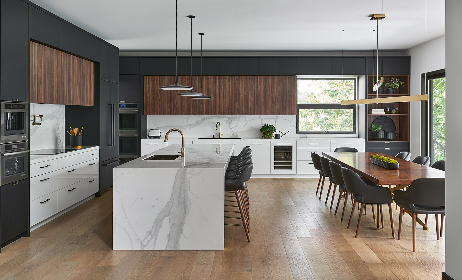Custom Home Design: Where Performance Meets Aesthetics
When it comes to custom home design, true craftsmanship lies in the seamless marriage of performance and aesthetics. At David Small Designs, we believe that a home should not only look beautiful but also perform beautifully — functioning efficiently, comfortably, and sustainably behind the scenes.
Just like in aviation and automotive design, a home’s success depends on its underlying engineering as much as its visible artistry. The world’s most admired airplanes and sports cars are not only sleek and sculptural — they are precision-engineered machines, where every component is optimized for both form and function.
Your home should be no different.
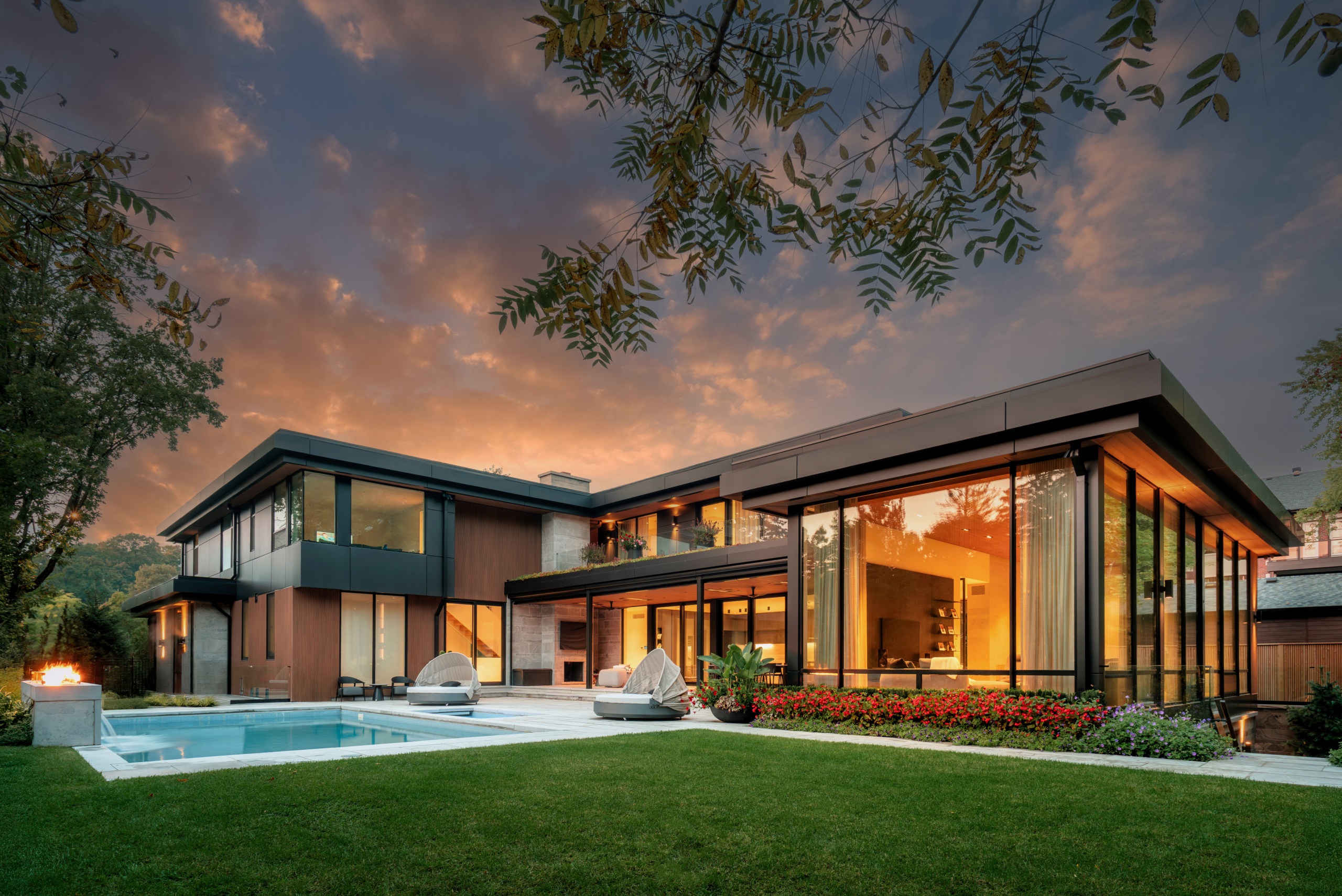
The Engineering of Comfort: HVAC and Environmental Design
Much like the aerodynamic systems of an aircraft, a home’s HVAC system determines how it performs under changing conditions. Modern homes, especially those with expansive glazing and open layouts, demand highly efficient and well-planned mechanical systems.
At David Small Designs, we approach HVAC design with both technical performance and visual harmony in mind:
- Efficient heating and cooling systems are planned early to integrate seamlessly with the home’s architecture. By avoiding last-minute mechanical compromises, we prevent awkward bulkheads and maintain clean ceiling lines.
- We often design secondary mechanical rooms on the second floor or in the attic. This balances heating and cooling performance while allowing more efficient duct runs (rather than forcing air from the basement to the top floor).
- Modern homes with extensive glazing demand careful consideration — incorporating energy-efficient, high-performance windows, thoughtful condensation management, and automated shading systems to ensure year-round comfort.
The result is an environment that feels effortless — comfortable year-round, yet free of visual clutter. Performance-driven design, executed with aesthetic precision.
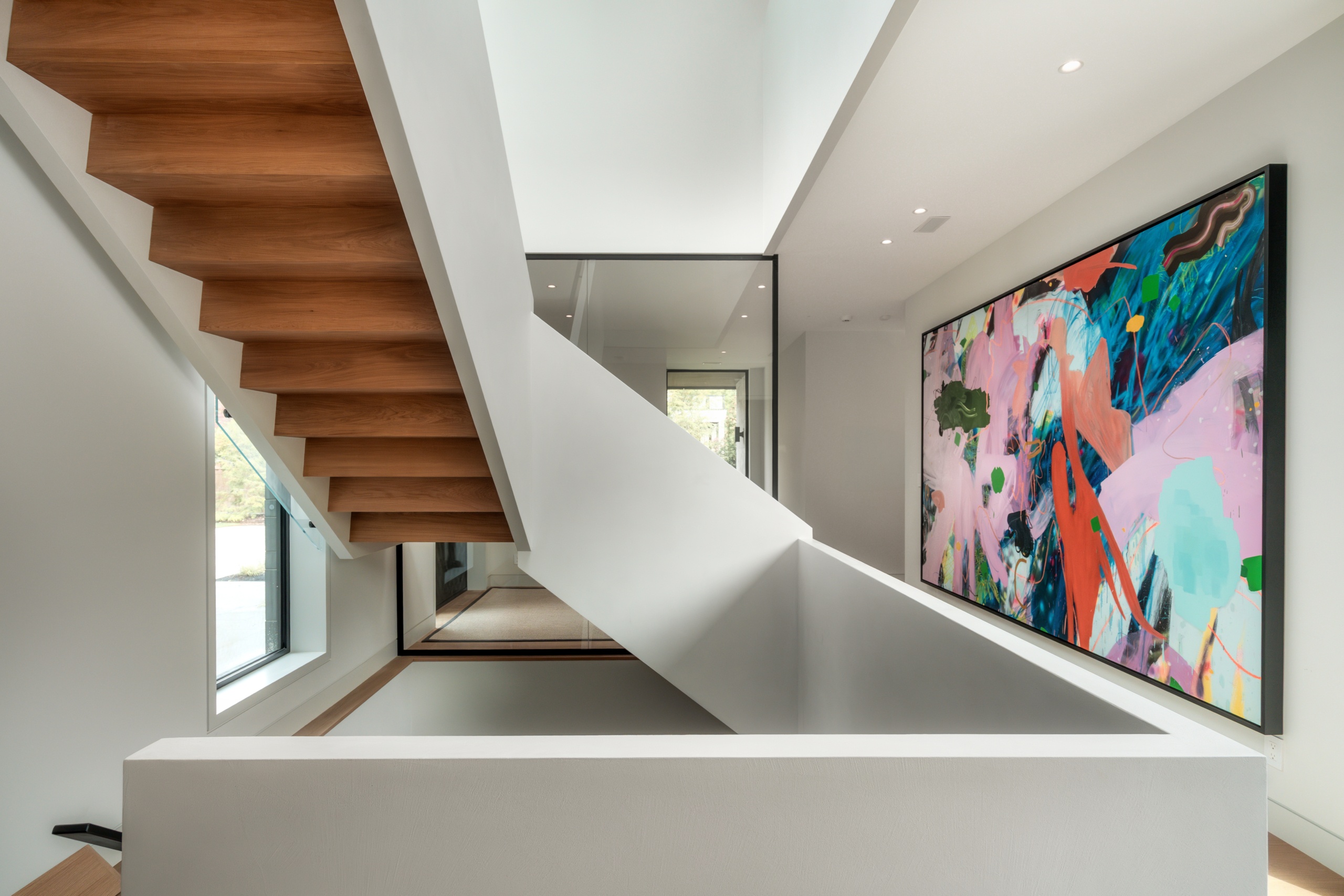
Structure as Sculpture: The Beauty of Exposed Engineering
In both aircraft and architecture, the structure is what makes beauty possible.
Exposed structural beams, when thoughtfully expressed, can be both functional and striking. Instead of hiding the structure, we often allow it to become a defining feature — adding texture, rhythm, and character to the space.
In some of our custom homes, including The Last House, detaching the structure from the exterior walls allowed for expansive, uninterrupted glass. The result is architecture that feels light and open with strength and integrity at its core.
This approach mirrors the philosophy of modern engineering: every element should serve a purpose and contribute to the design story.
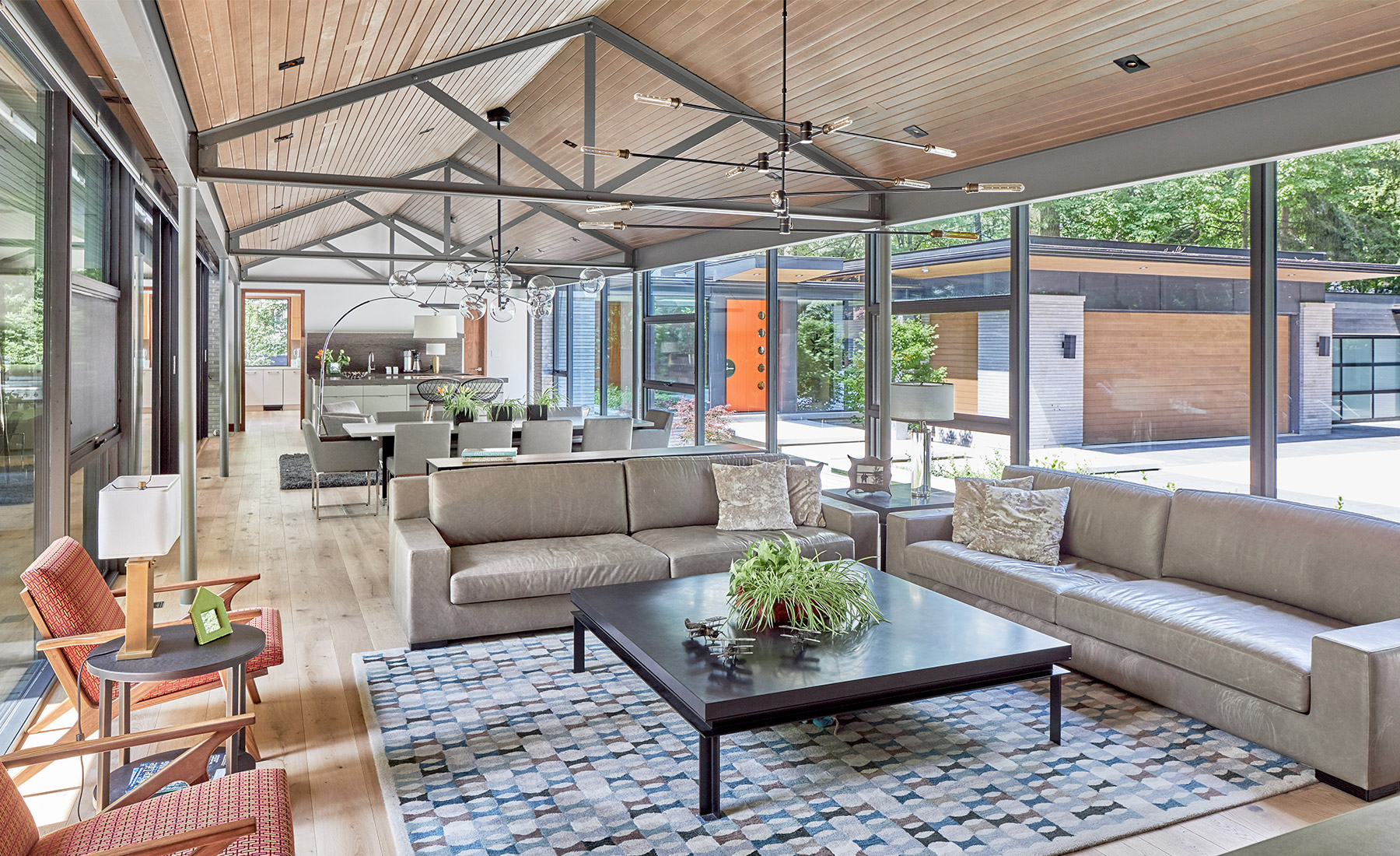
Integrated Systems, Unified Vision
From lighting to air flow, insulation to acoustics, every detail in a custom home contributes to performance. But it’s how these systems are integrated into the architecture that defines a home’s design quality.
At David Small Designs, we collaborate closely with mechanical engineers, structural consultants, and our interior design team to ensure that every technical solution enhances the visual experience — not competes with it.
This philosophy applies across every element of design:
- Lighting systems are concealed within architectural features, providing ambiance without distraction.
- Electrical and audio-visual components are seamlessly embedded to maintain clean lines and modern aesthetics.
- Material selections are chosen for longevity as well as visual warmth.
The goal: a home that performs like a machine but feels like art.
Where Design Meets Performance
Like a finely tuned aircraft or a luxury automobile, a David Small Designs home reflects a delicate balance between engineering precision and emotional resonance. The technical aspects — structure, systems, and materials — form the foundation that allows beauty to soar.
When aesthetics and performance are considered together from the start, the result is effortless. The lines are cleaner, the comfort more natural, and the experience of living in the home becomes one of quiet excellence.
At David Small Designs, that’s what we mean when we say: Where performance meets aesthetics.
Ready to Begin Your Custom Home Journey?
If you’re inspired by the idea of a home that blends art and engineering — where structure, light, and comfort work in perfect harmony — let’s start the conversation.
Visit www.davidsmalldesigns.com to explore our portfolio and see how we design homes that perform beautifully inside and out.
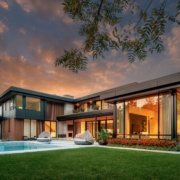
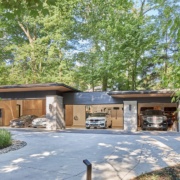
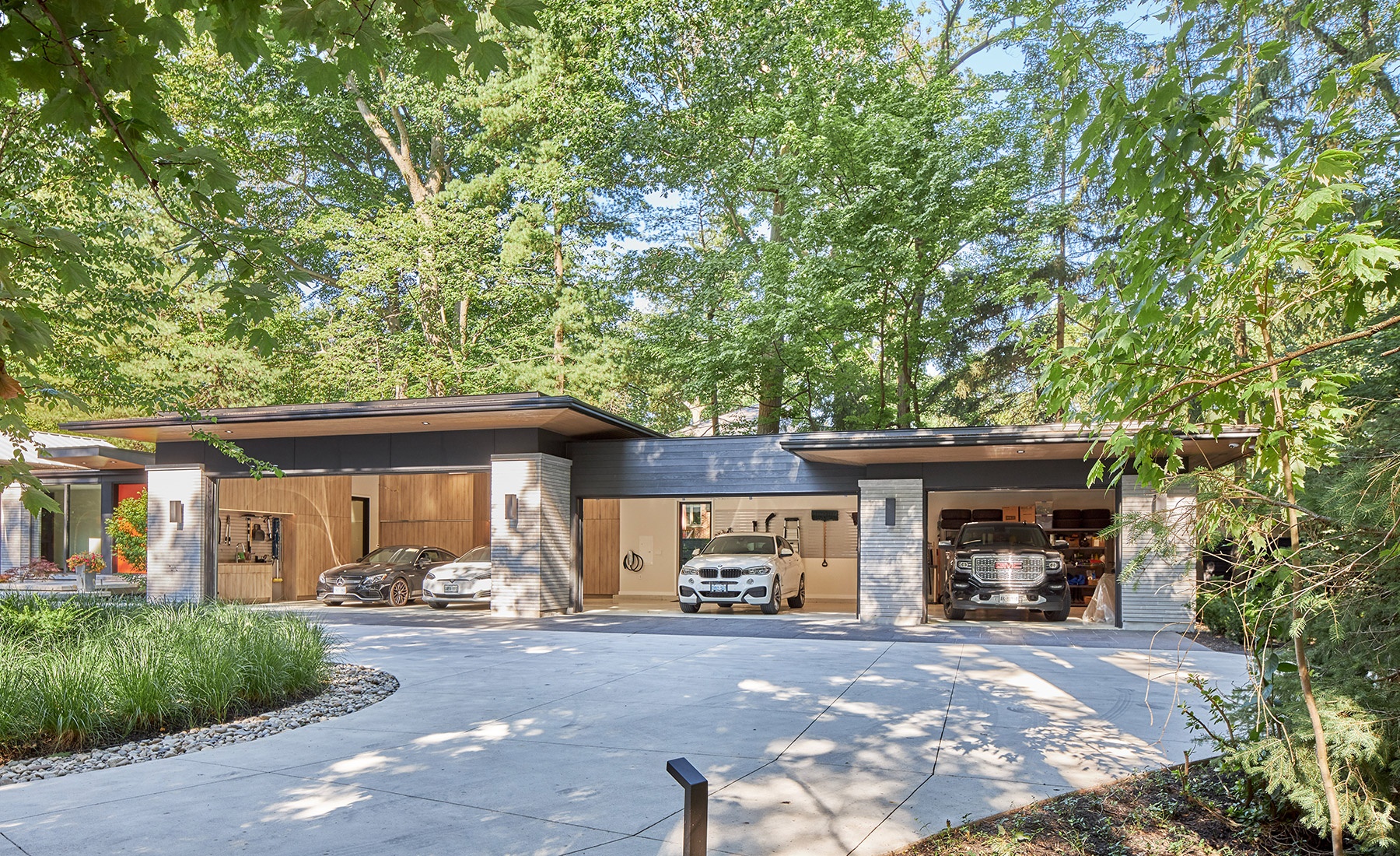
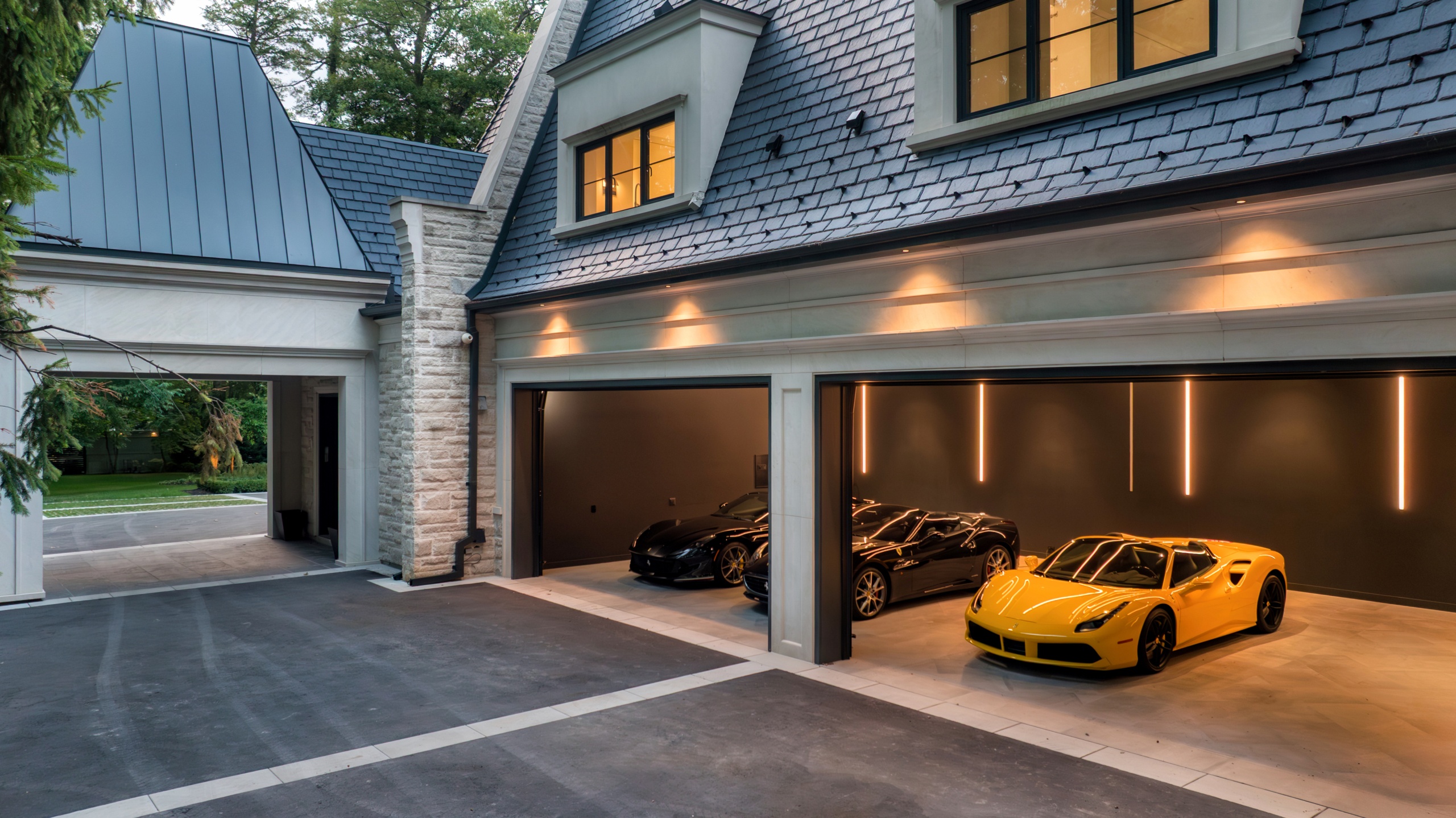
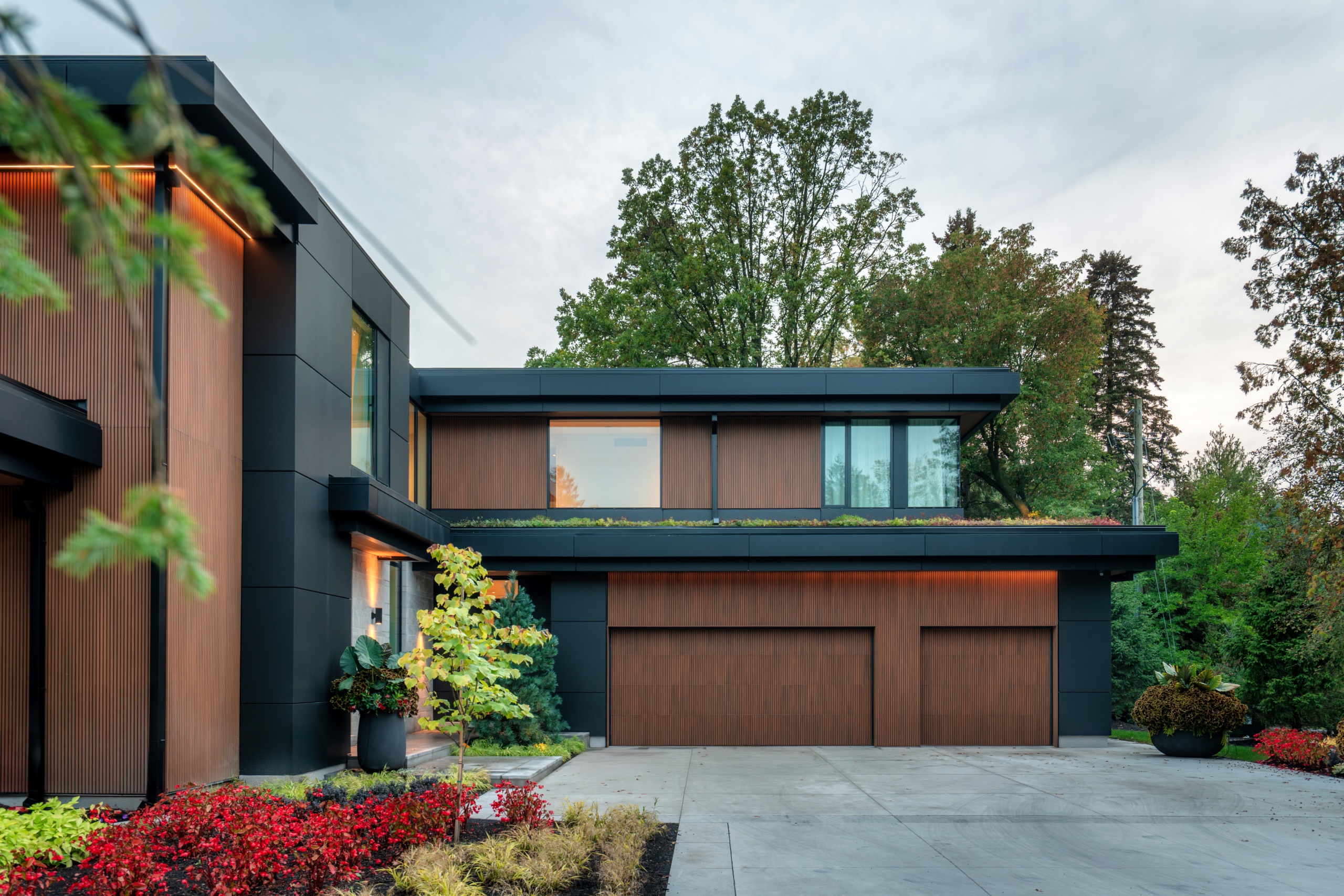
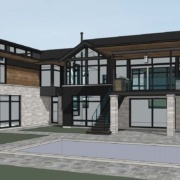
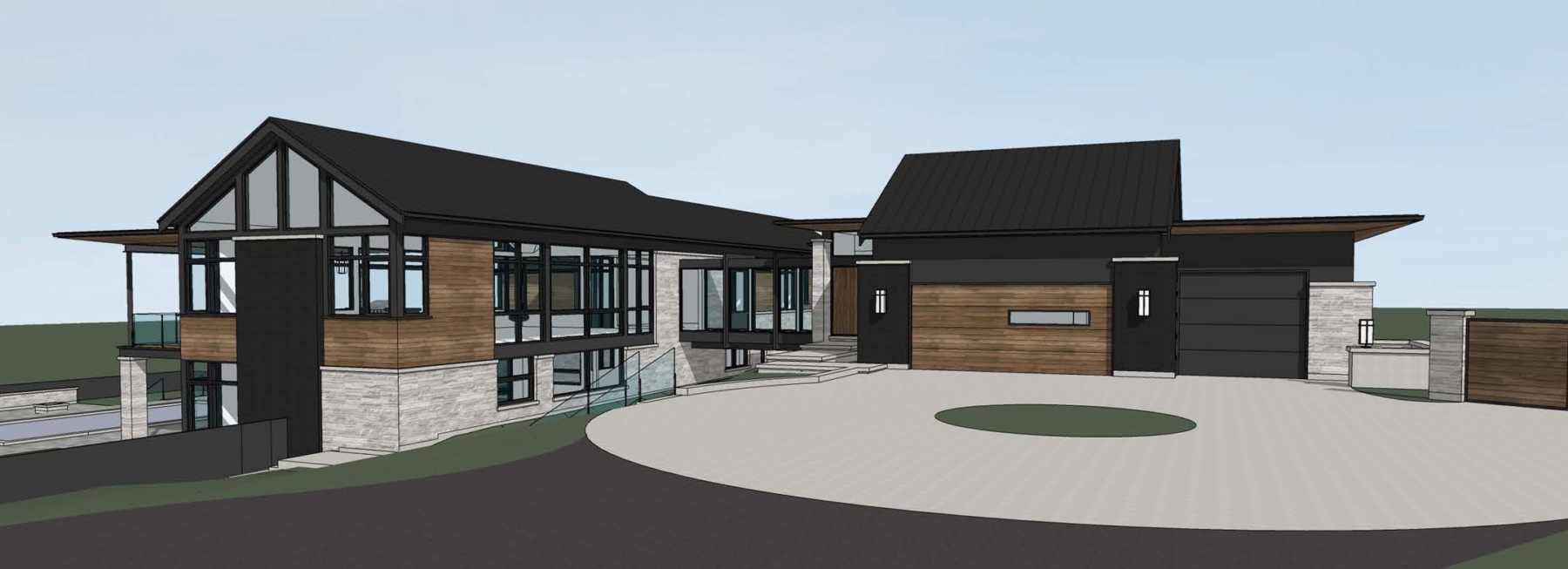 This modern design, approved by the Niagara Escarpment Commission (NEC), is currently moving forward into construction
This modern design, approved by the Niagara Escarpment Commission (NEC), is currently moving forward into construction This 3-storey custom home was recently approved by Oakville’s Committee of Adjustment.
This 3-storey custom home was recently approved by Oakville’s Committee of Adjustment. 