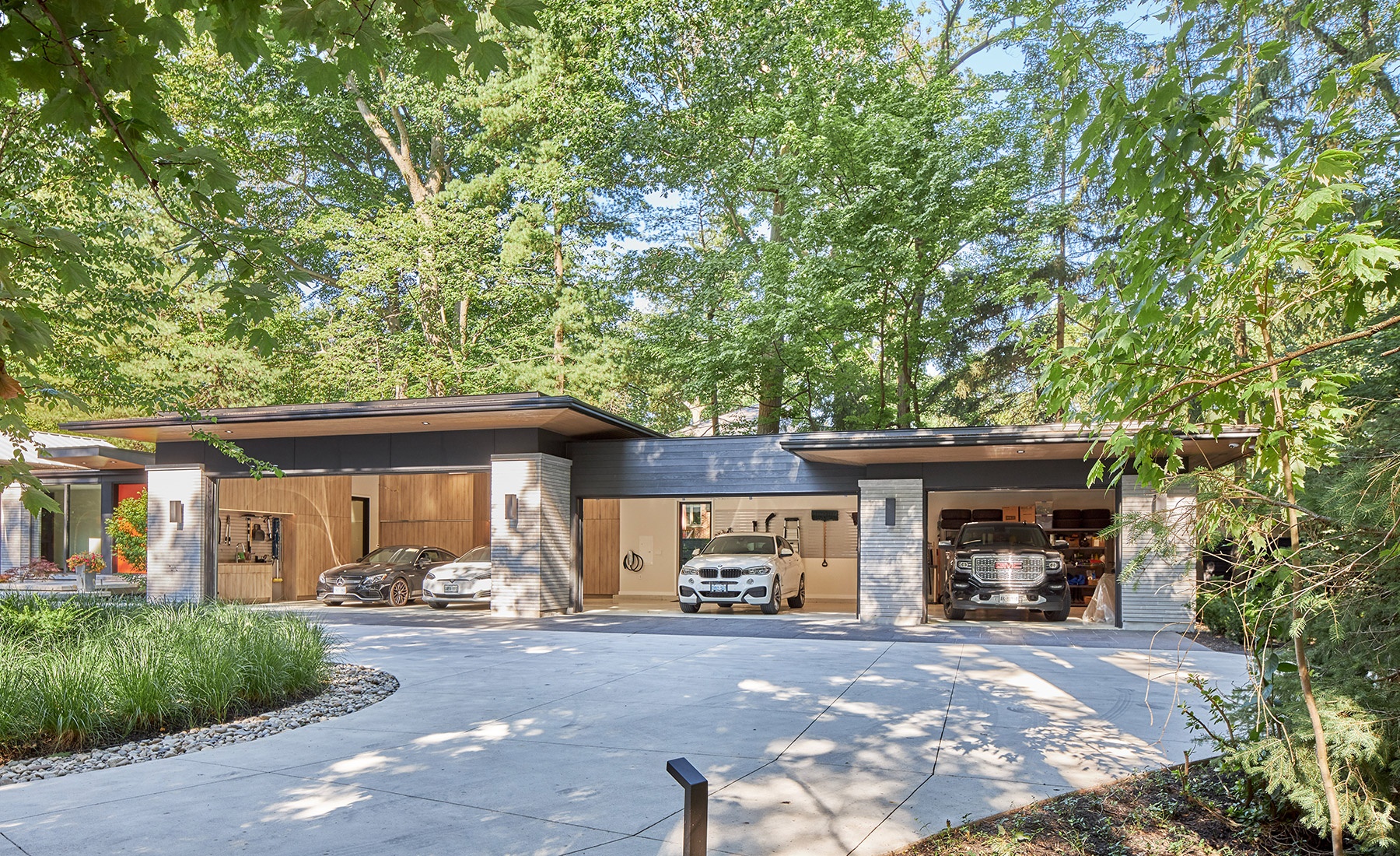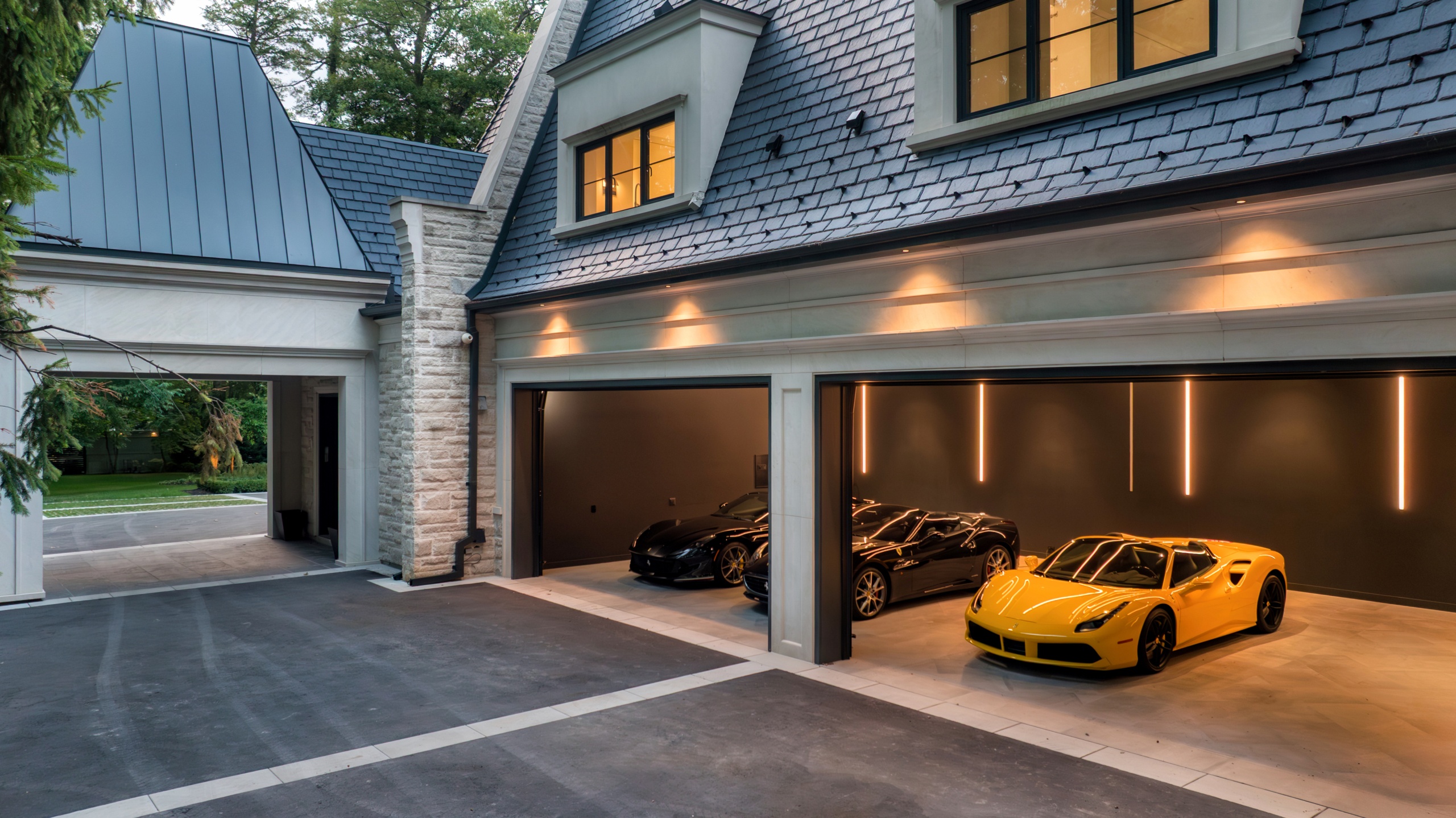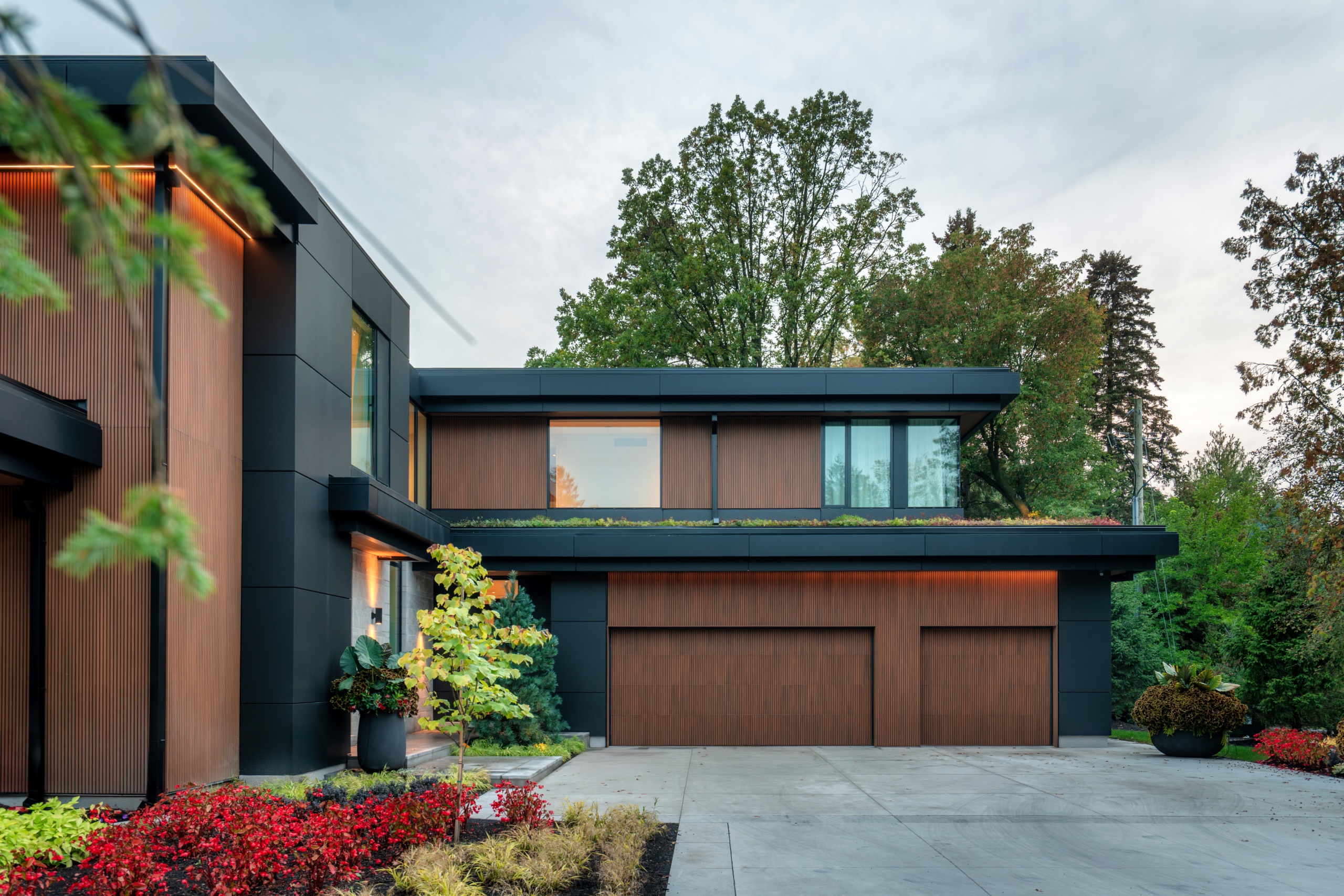Designing the Garage: Why the Garage for Your Custom Home Deserves Thoughtful Design
Designing the Garage: Why the Garage for Your Custom Home Deserves Thoughtful Design
When building a custom home, it’s easy to focus on the living room, the kitchen island, or a dramatic entryway. But at David Small Designs, we know that the garage — when designed with intention — is far more than a place to park cars. A well-planned garage supports your lifestyle, enhances the flow of the home, and adds lasting value.
Garages are often larger than any other space, require oversized access openings for vehicles, and typically connect to the front of the home, where visibility is greatest. This makes the garage one of the most visually dominant elements of a home’s exterior. Without thoughtful design, it can easily overwhelm the architecture — which is why this space deserves a skilled, deliberate approach.

1. Garage Configuration: Planning From the Beginning
The location and configuration of the garage is a crucial decisions in the concept creation phase. If you begin without clarity about number of bays, orientation, storage, lifts or access, you lose design flexibility. Some of the key questions:
- How many vehicles will you have now and in the future? Are they standard cars, an SUV, a sports car, or a collector’s vehicle requiring a car lift?
- Should the garage be front-facing (garage doors onto the street) or side-loaded / rear-loaded (garage doors on the side or away from the primary facade)? Each option impacts the curb appeal, streetscape, roofline design and overall massing of the house.
- What are the storage requirements? Will you store bikes, seasonal gear, lawn equipment, tools, perhaps even a workshop area? You’ll want to plan for overhead storage, built-in cabinets, and dedicated garbage/recycling location.
- Are vehicle lifts or display conditions needed (for exotic cars or showroom‐style garages)? That adds height, mechanical considerations, and different design demands.
By shaping the garage configuration early, we ensure that the home’s form, rooflines, material selections and site layout work together.

2. The Relationship Between Garage & Main Living Spaces
The way the garage connects to the main living areas has huge impact on daily life. At David Small Designs we place great emphasis on this relationship:
- We view the garage as often the first lived space you arrive in each day — so the transition from garage to home must be smooth, clean and functional.
- A direct connection to a mudroom is essential. Vehicles arrive → drop zone for shoes/coats → then enter the main home. This keeps dirt and clutter out of primary living spaces.
- From the mudroom, a logical connection to the pantry or kitchen is highly desirable (think grocery drop-off from vehicle, loading into kitchen without walking through the great room).
- Unless the site or grading necessitates it (for example, in dramatic sloped lots or renovation situations), we rarely propose the garage at a lower level than the ground-floor living space. Why? Because a full or partial staircase between garage and main living disrupts the natural flow: the arrival sequence becomes less fluid, more burdensome, and more prone to clutter and inconvenience.
In short: the best homes work from inside out — and the garage is part of that internal logic, not a separate afterthought.

3. What Else Should Homeowners Think About?
Designing a custom home gives you the opportunity to tailor the garage for your lifestyle. Here are further considerations to elevate the garage from functional to exceptional:
- Vehicle size & variety: Are you parking standard sedans, large SUVs, trucks, vintage cars, or multiple vehicles side-by-side? Extra width or depth may be required. For collector cars you might need full height clearance, lifts, display walls or even glass panels for viewing.
- Workshop / hobby space: Do you plan to use the garage for more than just parking? A workbench, tool storage, grinding, woodworking, or automotive work all involve additional power, ventilation, lighting, and floor finishes. Pre-planning these helps avoid retrofits.
- Display features: If you have “fancy cars” or want your garage to be a “show” space, consider design features like glazed garage doors, viewing windows, lower-level display lifts, enhanced lighting, and architectural detailing to elevate the space.
- Storage integration: Consider built-ins, overhead rafters, wall-mounted storage, sports-gear zones, seasonal equipment rooms, and how all these integrate with vehicle parking. Planning early avoids the crowded, ad-hoc storage mess later.
- Basement or lower-level connection: If your home has a basement or lower level, ask whether you need a staircase from the garage to the basement for utility access and storage. Planning for that connection (rather than retrofitting) pays off.
- Driveway / grading / pedestrian access: The garage design must work with your lot’s slope, driveway length, turning radius, site drainage, and pedestrian entrance path. A poorly located garage can dominate the facade or degrade the yard—but one well-placed can become an elegant part of the architecture.
- Material and architectural integration: At DSD we believe that every part of the home—including the garage—should reflect the same design philosophy. Your garage doors, siding, roofline, structure, and materials should harmonize with the rest of the home, not feel like an appendage.
4. Bringing It All Together
When you work with David Small Designs, the custom home design process considers every detail — from site orientation and vehicle needs to how the journey from car to kitchen supports your family’s routine. Your garage should be a seamless extension of your lifestyle and architecture.
5. Why This Matters
- A well-designed garage enhances both resale value and day-to-day function.
- It improves convenience, reducing clutter and improving circulation.
- It strengthens curb appeal and architectural integrity.
- It supports future needs like EV charging, hobby space, or extra storage.
- It ensures your home reflects your unique lifestyle — the foundation of every David Small Designs home.
If you’re ready to explore how your garage can become an integrated, elevated part of your custom home design, let’s start the conversation. At David Small Designs, we craft homes for bold thinkers who embrace individuality and thoughtful architecture.
Visit www.davidsmalldesigns.com for more inspiration, or contact us to begin your custom home journey.


