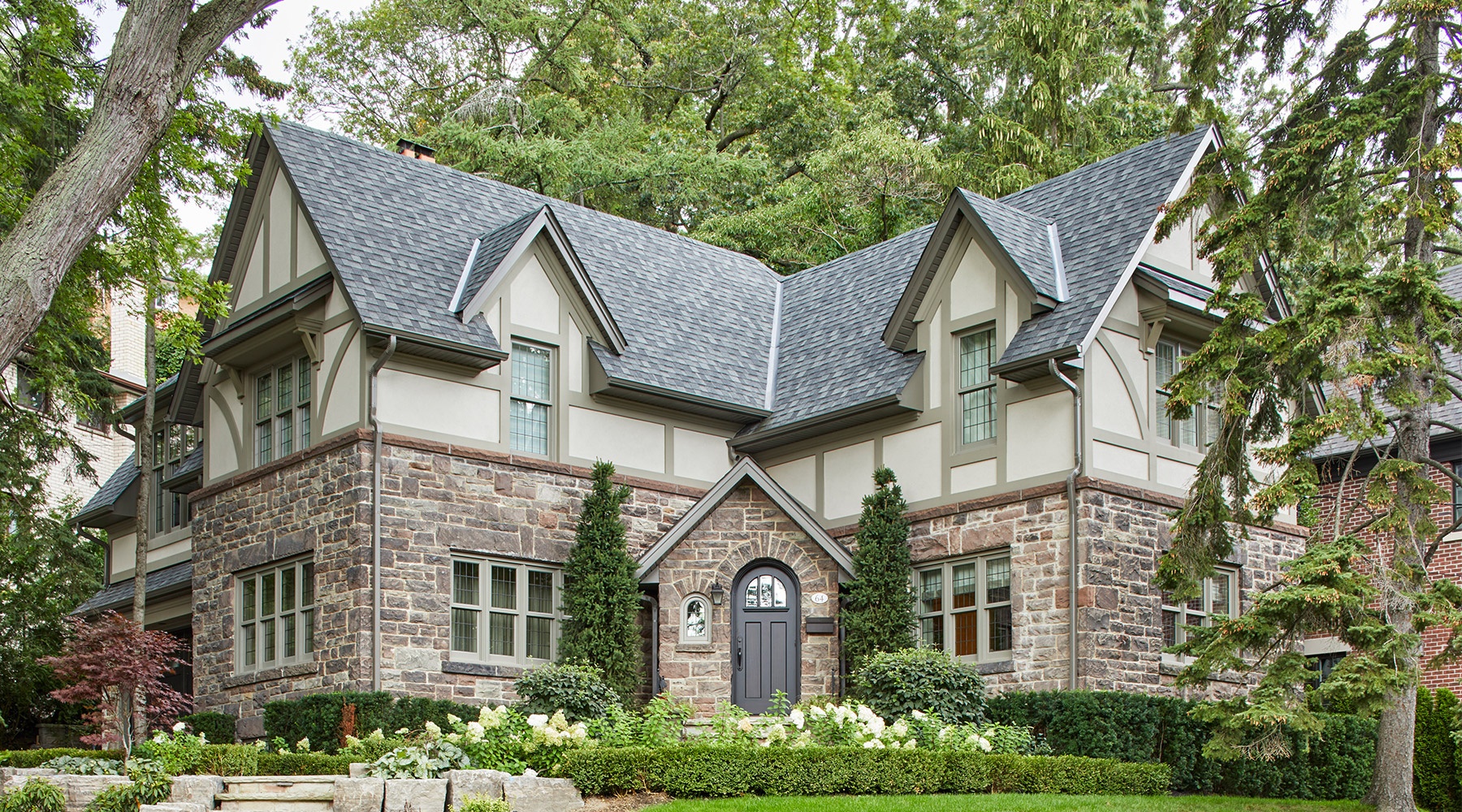It takes a custom home designer to reimagine a residence
There’s something special about the unmistakable coherence of a well-designed custom home. From symmetry and massing to cladding and other architectural adornments, every design thought is well-considered and aligns with the owner’s vision for their dream home. When done right, a custom residence is a refined composition that should only be altered with the utmost care.
The unfortunate reality is that renovations or additions are often carried out in ad hoc fashion. In those cases, the changes to the home are often not harmonious with its original design. Disparate architectural styles are sometimes merged to ill effect, such as unsuccessful attempts to blend modern and traditional, which is just one example of the kind of home improvement that can go very wrong. In those cases, what can seem like daring, bold architectural decisions result in regrettable misfires and client disappointment; the home’s defining characteristics diminished by a desire for something different, but at a steep compositional cost.
In some cases, a contractor may be ill-equipped to bring the renovation vision to life. While their general contracting expertise could be strong, they may not be able to deliver an equivalent level of construction quality to rival that of the primary build. Others may not be able to construct an addition or execute a renovation in a specific style. Think modern designs, which can be particularly challenging to execute. And though some contractors will boast in-house design expertise, most can only produce technical drawings that set the parameters for their building work, rather than conceiving a design that properly aligns with or enhances that of the original home.
That’s why a custom home addition or renovation is best executed with the expertise and vision of an experienced custom home designer.
The many considerations that bring an addition or renovation to life
When the David Small Designs team works with clients to reimagine their home, our goal is for people to see an entirely seamless post-design renovation. The core qualities of the original home and its new elements should always shine through in harmony. Because let’s not forget that major residential updates are most successful when they bring a revitalized aesthetic energy and sense of function to a home. A key question we ask: How can the update foster new conversations and improve the lives of the families that occupy the home?
In that way, enhancements should always maintain a well-considered balance of proportion and scale. New materials (think stone or metal) and façade details can be introduced but should interplay and easily connect with those of the original. Roofline details and angularity should be carefully integrated to avoid awkward architectural juxtapositions.
Budget is also a major consideration when determining how ambitious a custom home renovation or addition can be. The scope of the project will always be dictated by the available funds. To ensure your wishes align with cost, we always recommend engaging with a builder as early as the conceptual design phase to determine the high-level construction budget. And while it can be tempting to eschew a formal design process altogether to save on cost, doing so can result in everything from project delays to permit approval challenges. The success of the final build depends on it.

A Tudor-themed addition
Our Tudor Renovation case study perfectly captures the deft hand needed to enhance an existing design. Completed in 2016, the project brief called for a 500 sq. ft. addition to the second storey and rear of this stunning Tudor-style home in Toronto’s west end—bringing the final area to 2,600 sq. ft. With a setting in a mature neighbourhood, the design required an elegant, understated approach.
As such, we worked to ensure that the appearance of the addition closely adhered to the original Tudor-inspired style, capitalizing on the home’s distinctive history and character, while integrating a softer colour palette that delivered a subtle refresh with enhanced curb appeal. The existing gables and steep-pitched rooflines were carried into the addition to maintain proportioned massing. With its corner lot positioning, the result was both restrained and respectful of the original design, while meeting the owners’ need for extra space for their family.
Crucially, we were able to ensure that the home retained its sense of presence in the community, but with new features that only enhanced its allure and functional utility. Had this project been undertaken with the sole aim of adding more square footage, it would have likely fallen far short of its architectural potential. But with an approach steered by our custom home design team, we were able to create a truly special addition to the neighbourhood—one that will stand the test of time and ensure that a family can live and grow in its new space.
The David Small Design Team
Contact a member of our team today to learn more about our custom home and major renovation design process.


