Award-Winning Custom Home & Interior Design
BILD GTA recently announced the winners of the 22nd Annual Renovation & Custom Home Awards. We were thrilled to have two of our projects honoured with a total of four awards. The winning projects were completed in collaboration with the talented construction team at Profile Custom Homes.
Modern Upgrade, won Best Renovation over $500,000 (no addition). This project was about applying a modern aesthetic to a traditional ranch style home. On the exterior, we maintained the existing shape of the home but applied materials and windows in a more contemporary way. On the interior, walls were removed, windows were enlarged and some rooms were re-positioned for enhanced functionality. A white colour palette mixed with black-framed windows and warm wood flooring and furnishings works together to create a clean modern aesthetic.
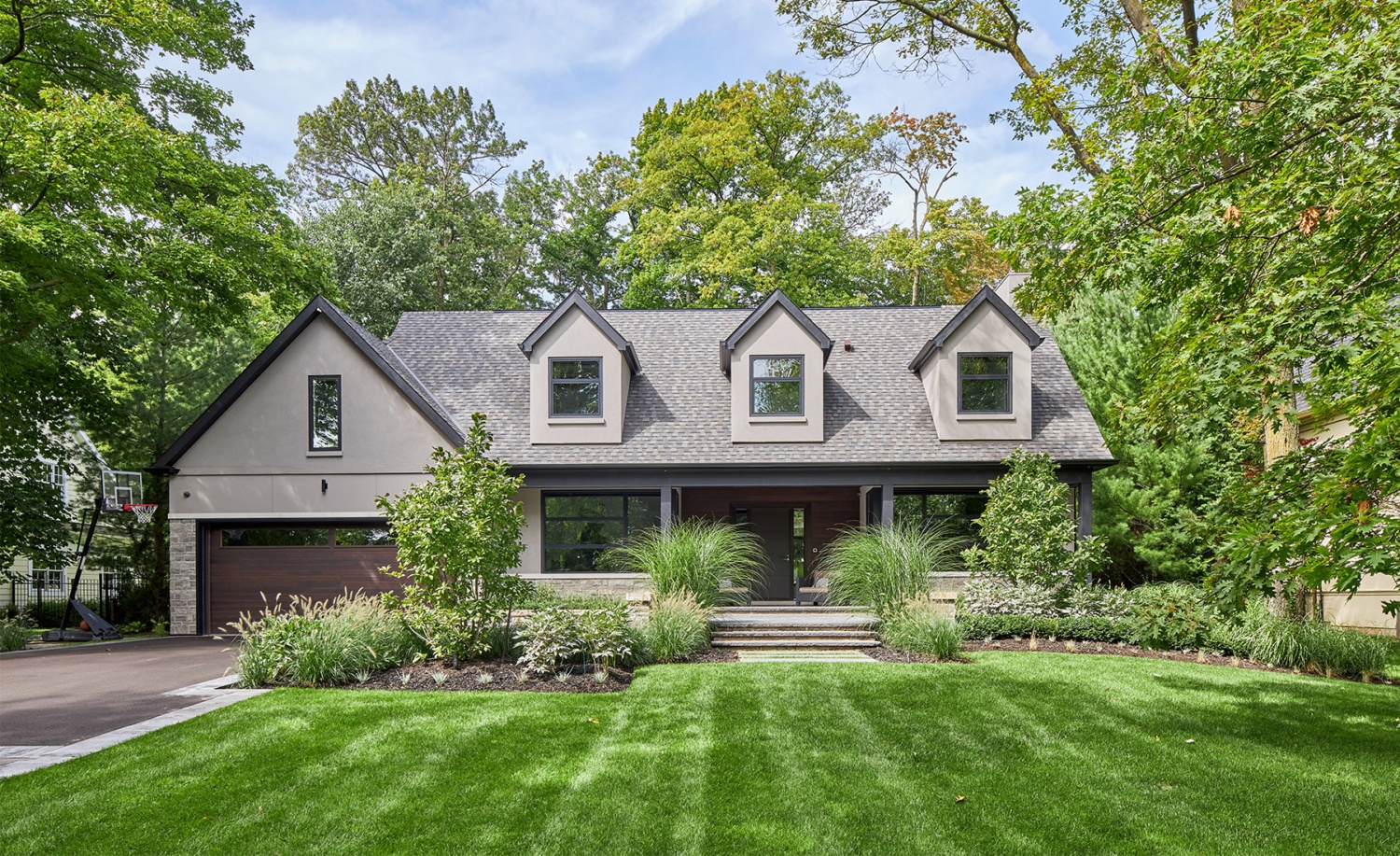
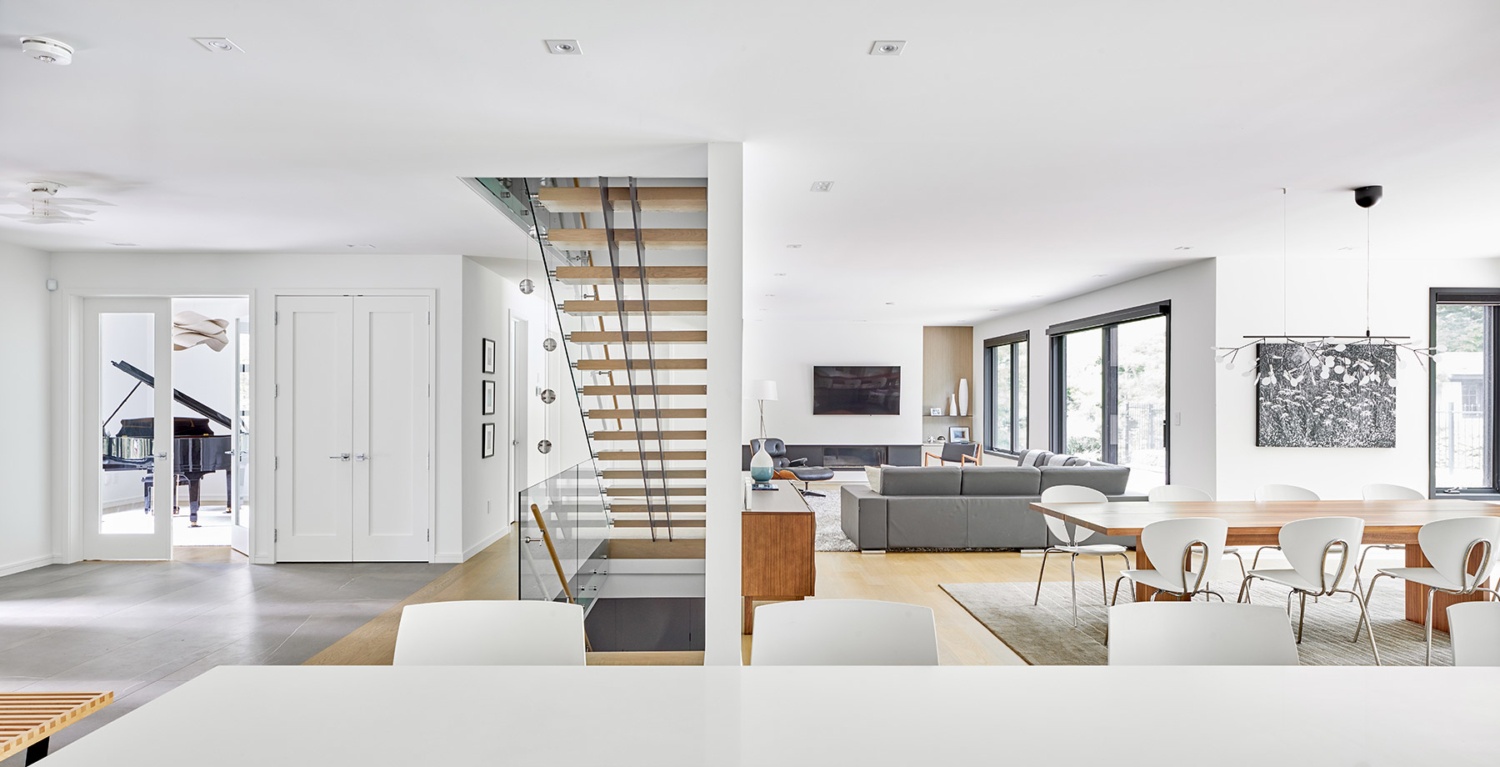
The winner of Best New Home Bathroom was The Last House. It has a beautiful symmetrical layout with a custom prismatic skylight in the centre. Floating walnut vanities with concrete countertops flank the entry. Smooth, large scale porcelain tile transitions seamlessly to the curbless shower and continues up the walls and ceiling. With matte black fixtures completing the modern appeal, this master ensuite is simple yet luxurious.
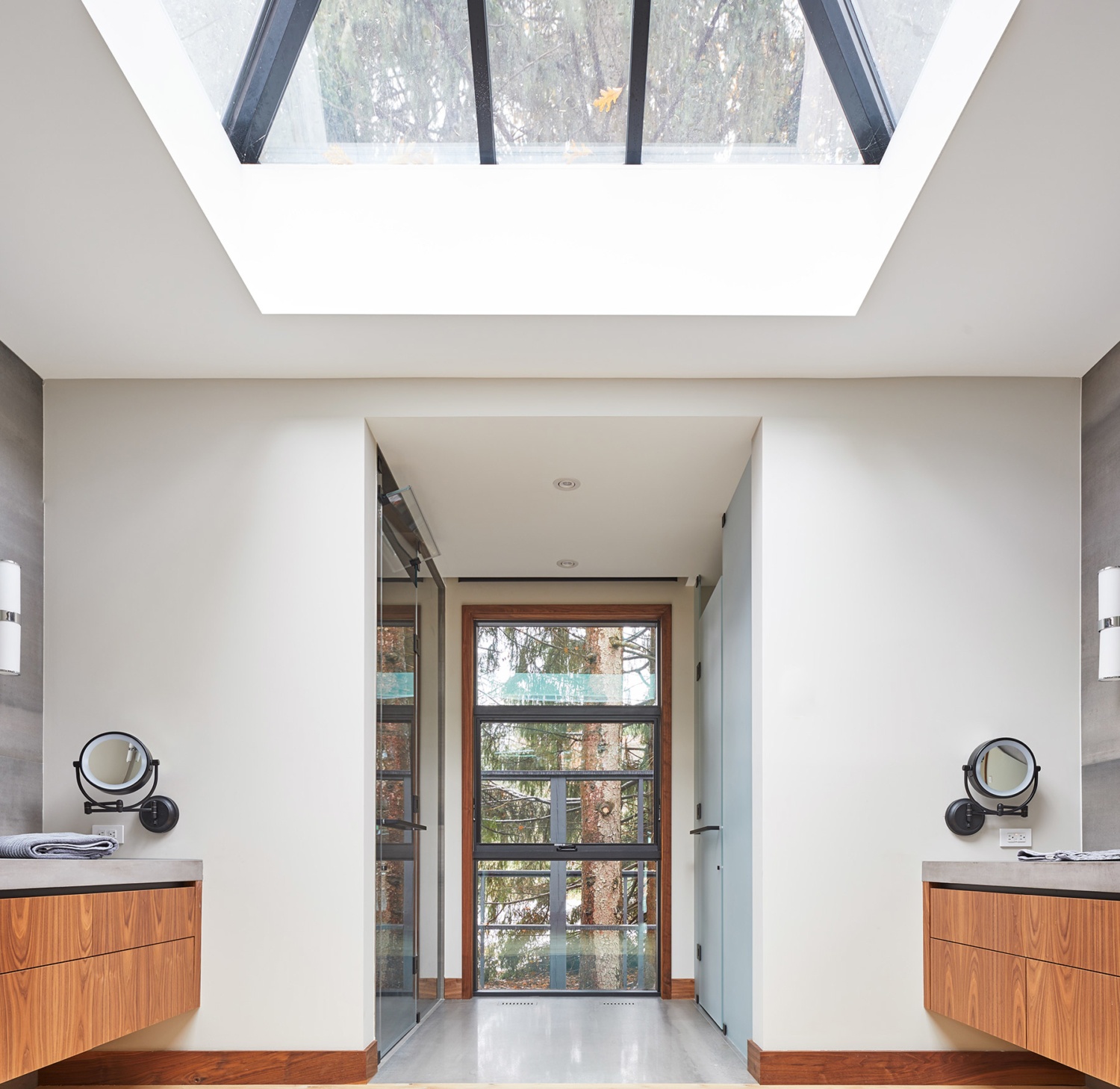
The Last House also won Best Custom Home over $2 million and Best Overall Custom Home. We are extremely proud of this home and are honoured to have it recognized. The goal of this design was to feel the power of the natural environment. With each design decision, we revisited this objective. The homeowners wanted to experience the beauty and serenity of their heavily-wooded, 1.4 acre property from each corner of their living space. They wanted barrier-free living; figuratively in terms of the intensity of the indoor-outdoor connection, and literally in terms of aging in place.
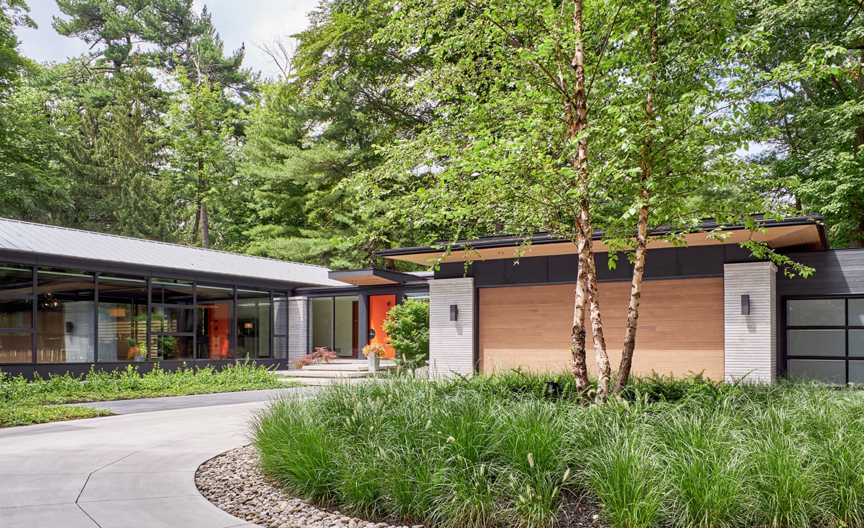
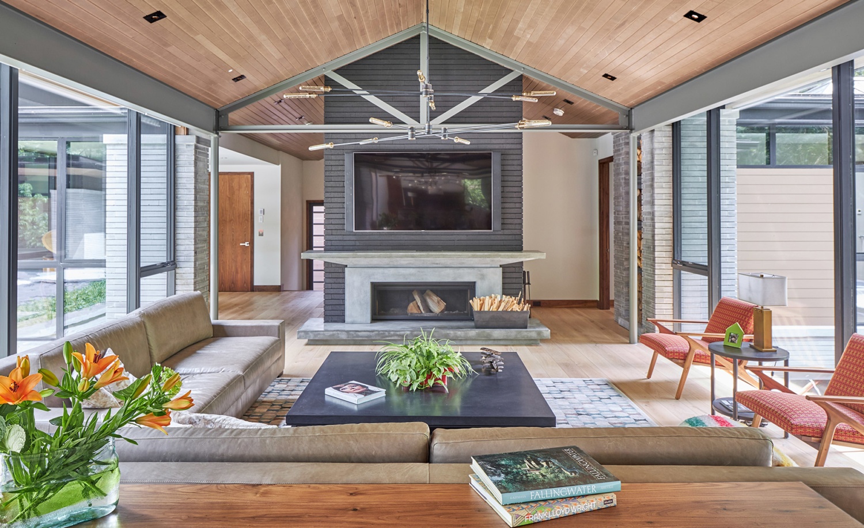
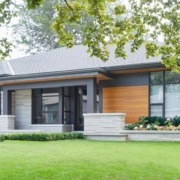
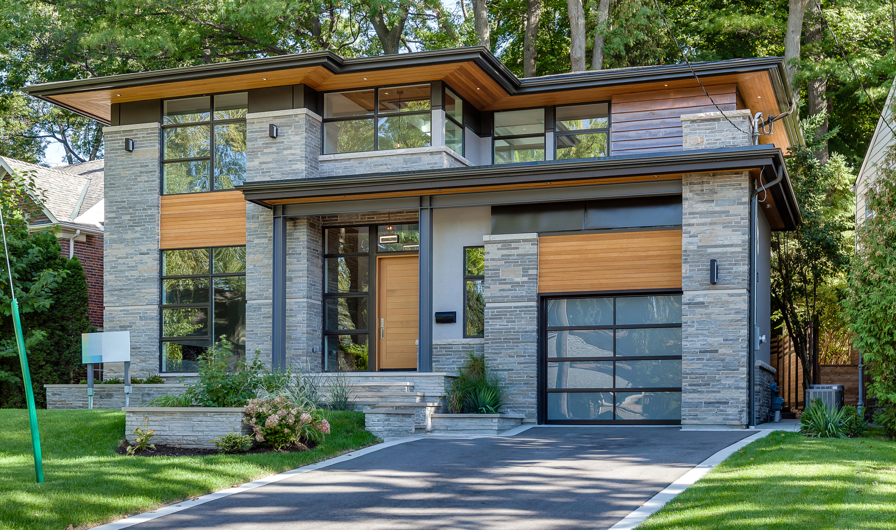
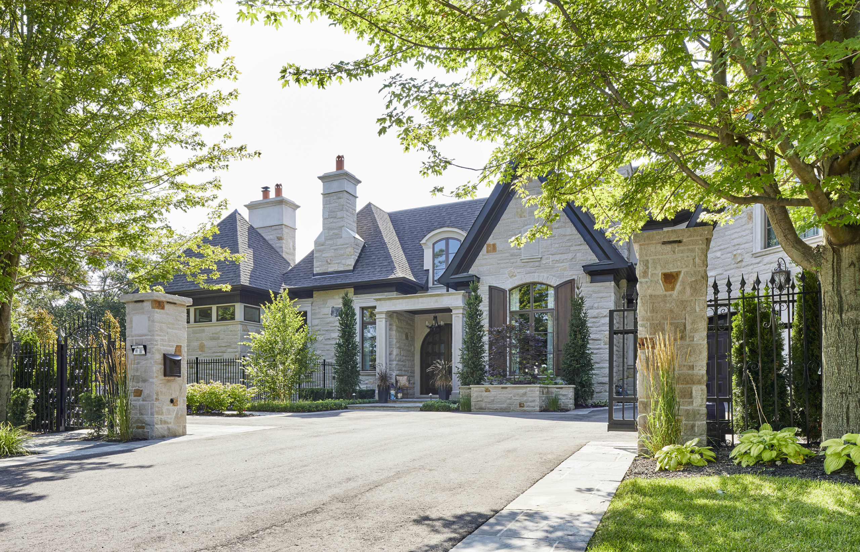
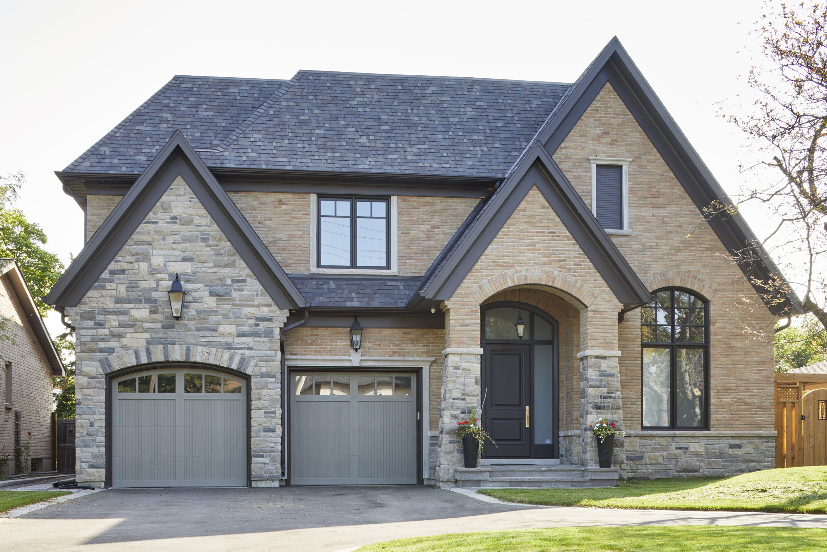
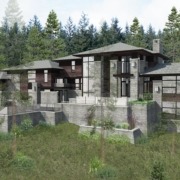
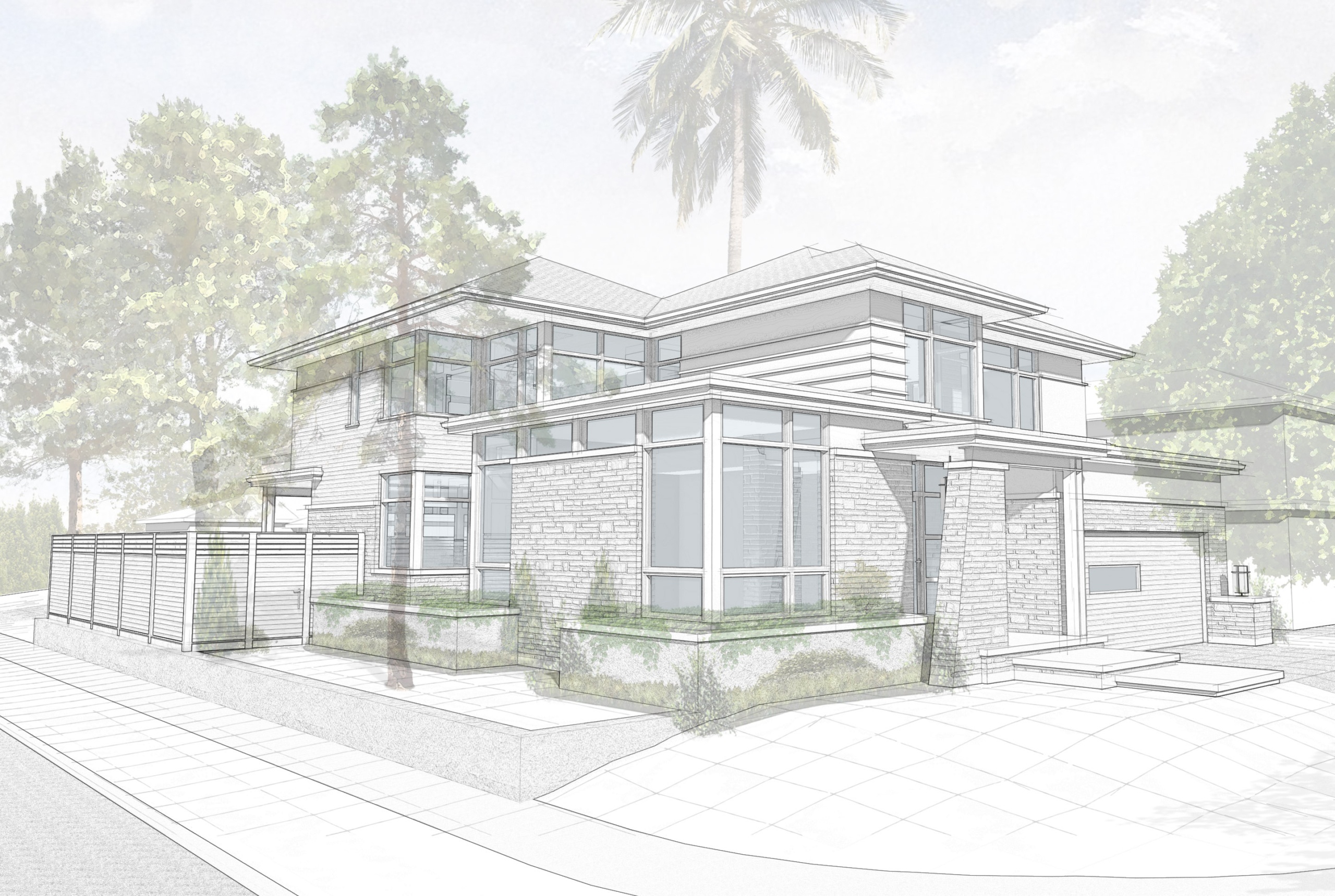
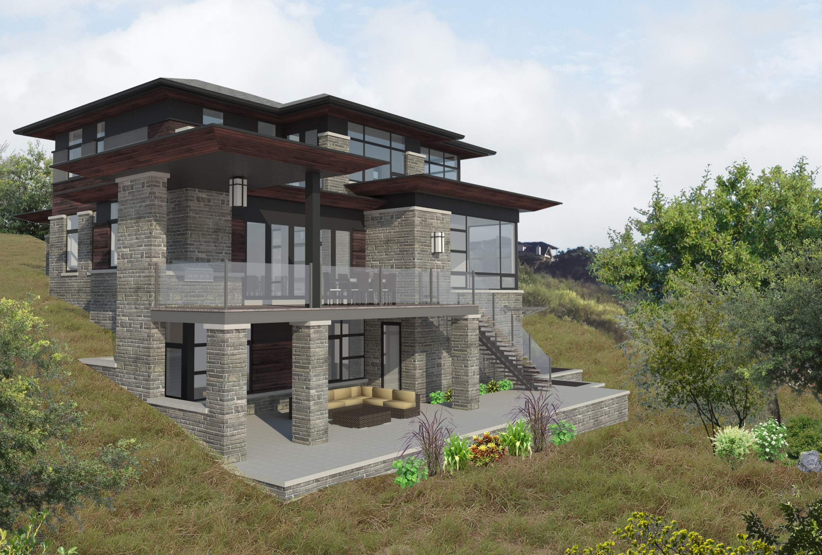
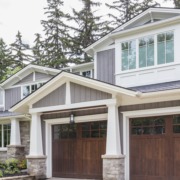
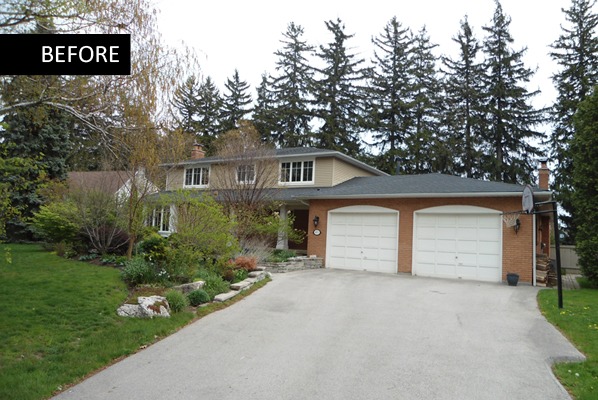
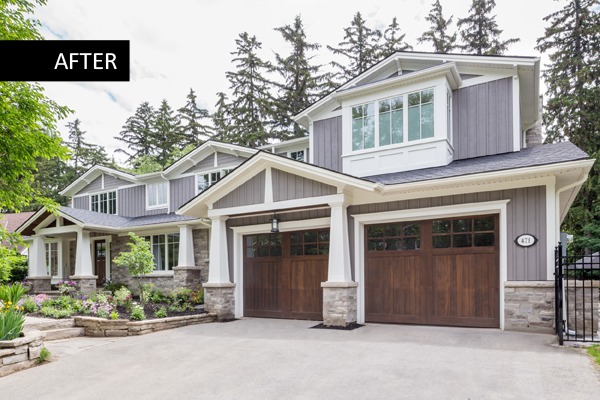
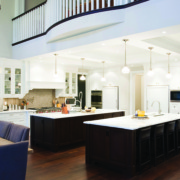
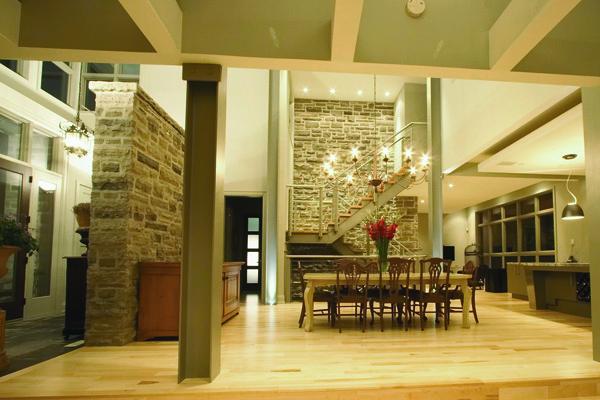 Open concept living that is modern, while still being cozy and inviting
Open concept living that is modern, while still being cozy and inviting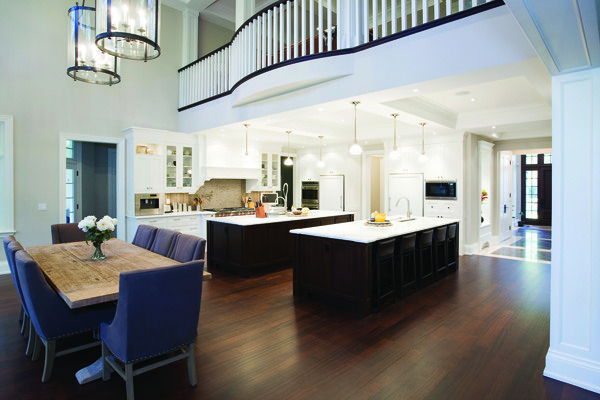 Open concept kitchen with two islands, sinks and refrigerators. Ideal for a family who loves to entertain.
Open concept kitchen with two islands, sinks and refrigerators. Ideal for a family who loves to entertain.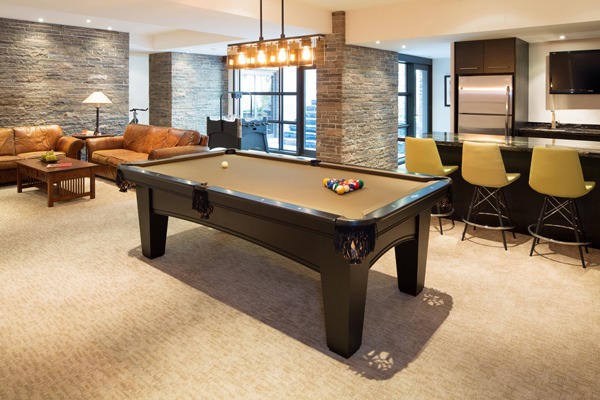 A cozy basement with lots of natural light creates the ultimate family rec room.
A cozy basement with lots of natural light creates the ultimate family rec room.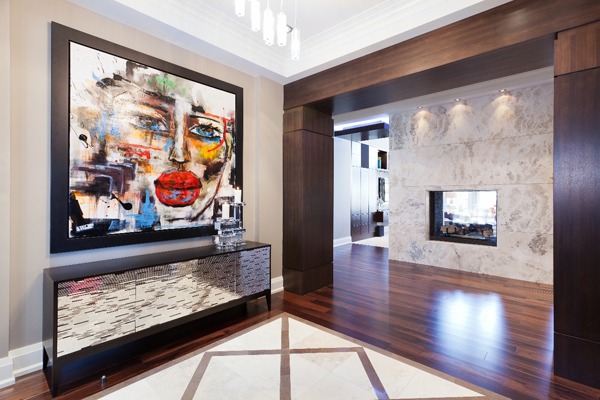 A double fireplace greets guest to create a warm welcome.
A double fireplace greets guest to create a warm welcome.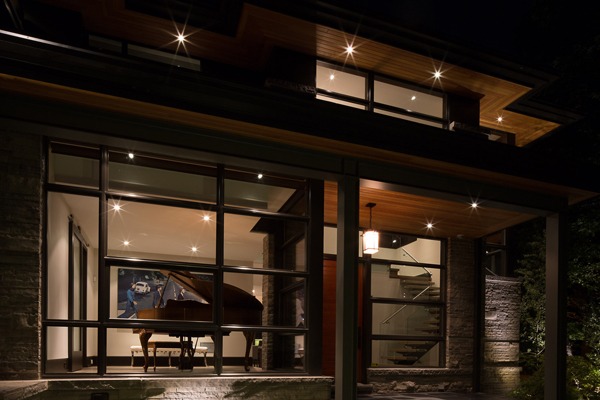 A piano room designed to put a family heirloom on display.
A piano room designed to put a family heirloom on display.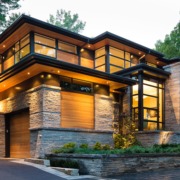
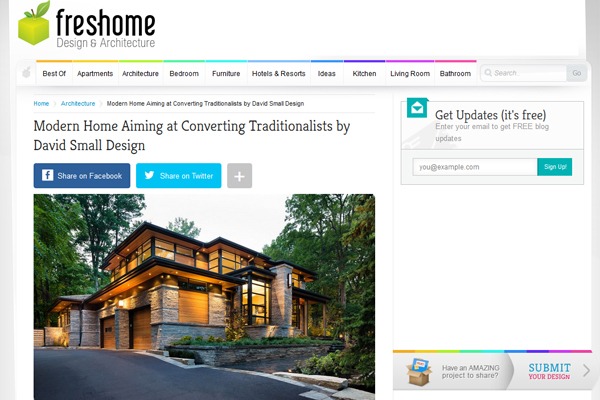




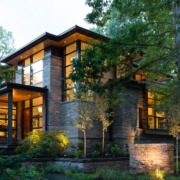
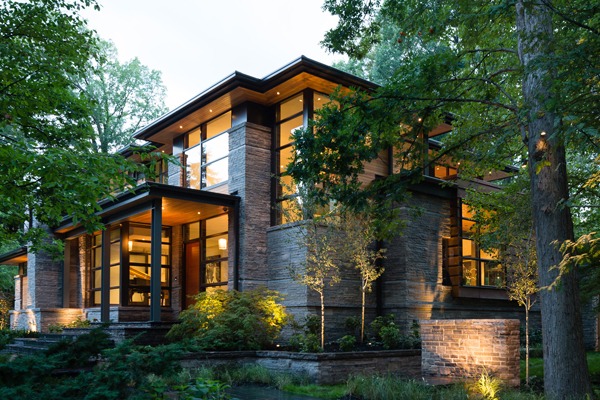 In a neighbourhood where English Manor and Arts & Crafts reign, David’s House illustrates how natural materials, familiar massing and a thoughtful design process can integrate a modern home into a traditional neighbourhood.
In a neighbourhood where English Manor and Arts & Crafts reign, David’s House illustrates how natural materials, familiar massing and a thoughtful design process can integrate a modern home into a traditional neighbourhood.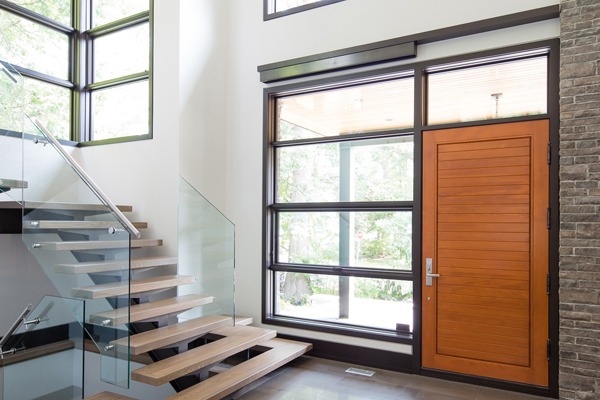 This is David’s front foyer. The large expanses of glass, structural clarity of the staircase and industrial-inspired windows showcase the modern elements of the design.
This is David’s front foyer. The large expanses of glass, structural clarity of the staircase and industrial-inspired windows showcase the modern elements of the design.
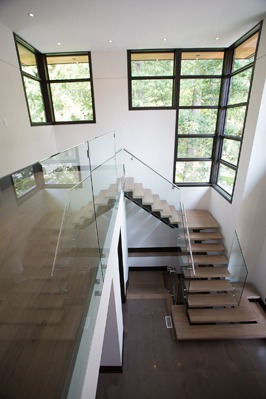 The modern staircase and glass railings
The modern staircase and glass railings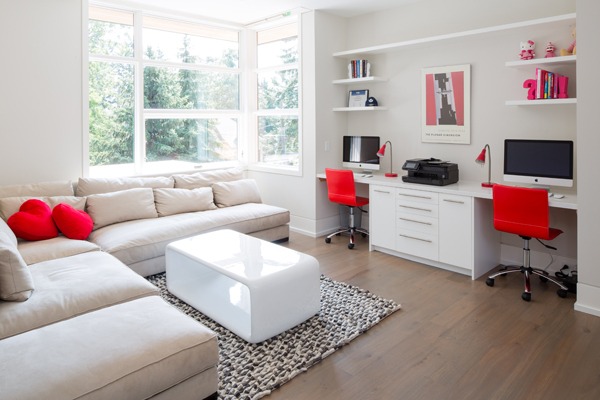 The girls’ lounge
The girls’ lounge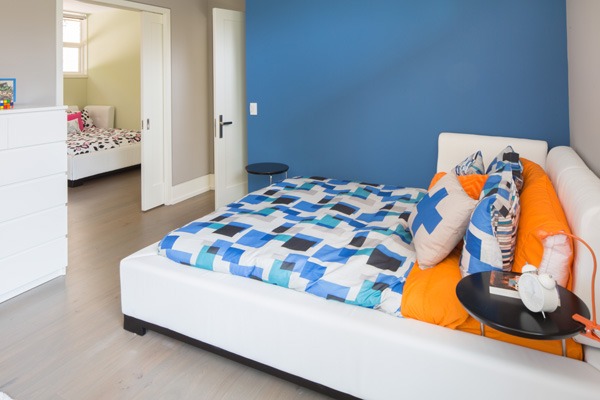 One bedroom features grey and blue walls with a pop of orange in the bedding and accessories. Note the oversized sliding door that separates the girls’ bedrooms.
One bedroom features grey and blue walls with a pop of orange in the bedding and accessories. Note the oversized sliding door that separates the girls’ bedrooms.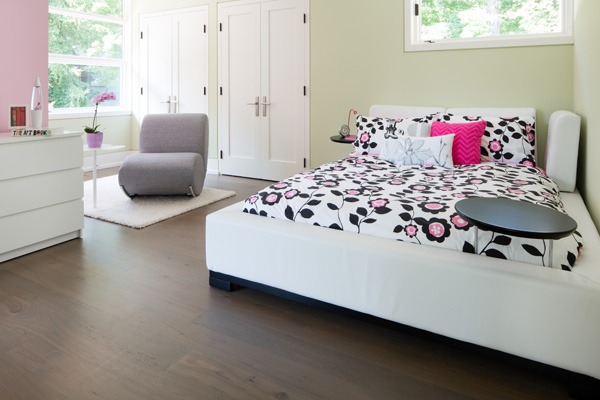 Black and pink floral bedding compliment the pink and green walls and modern furniture in the other bedroom.
Black and pink floral bedding compliment the pink and green walls and modern furniture in the other bedroom.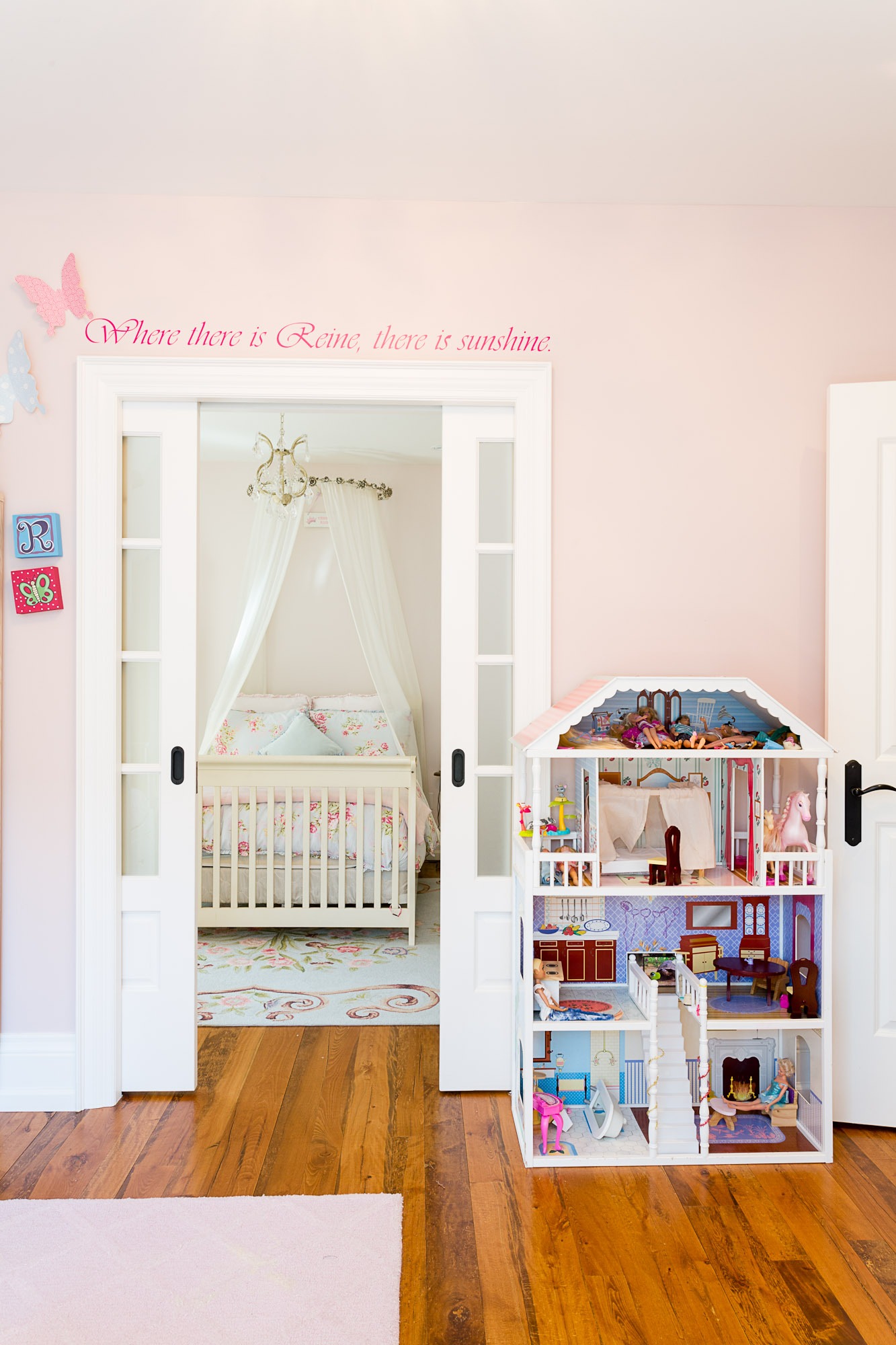
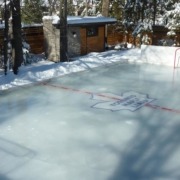




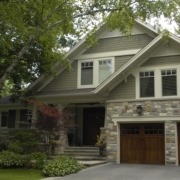
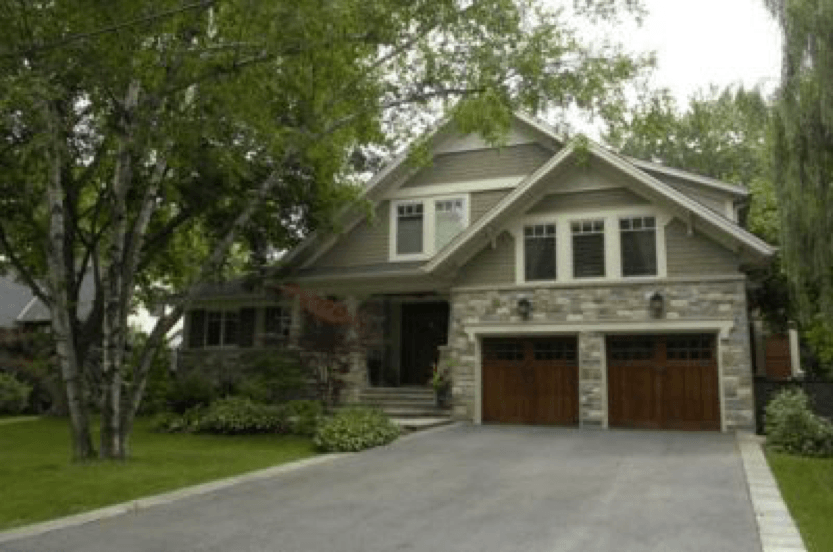

 Taliesin West Image via
Taliesin West Image via 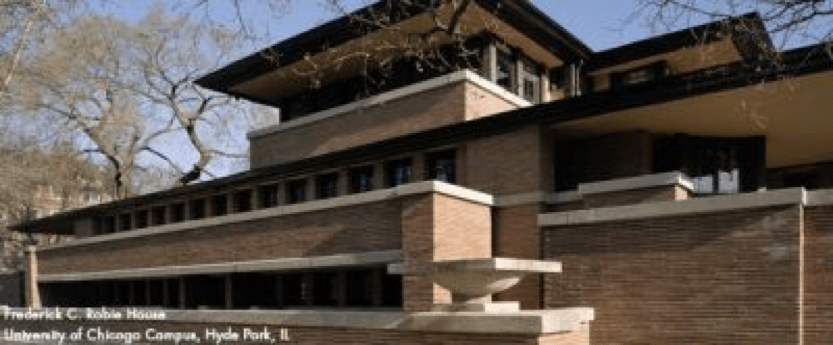 Robie House Image via
Robie House Image via 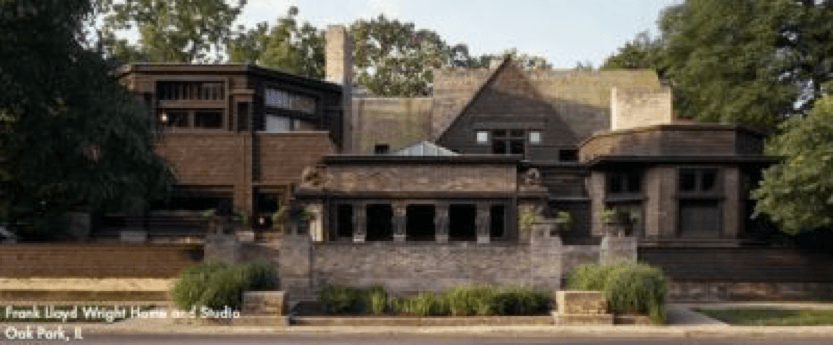 FLW’s Home and Studio Image via
FLW’s Home and Studio Image via 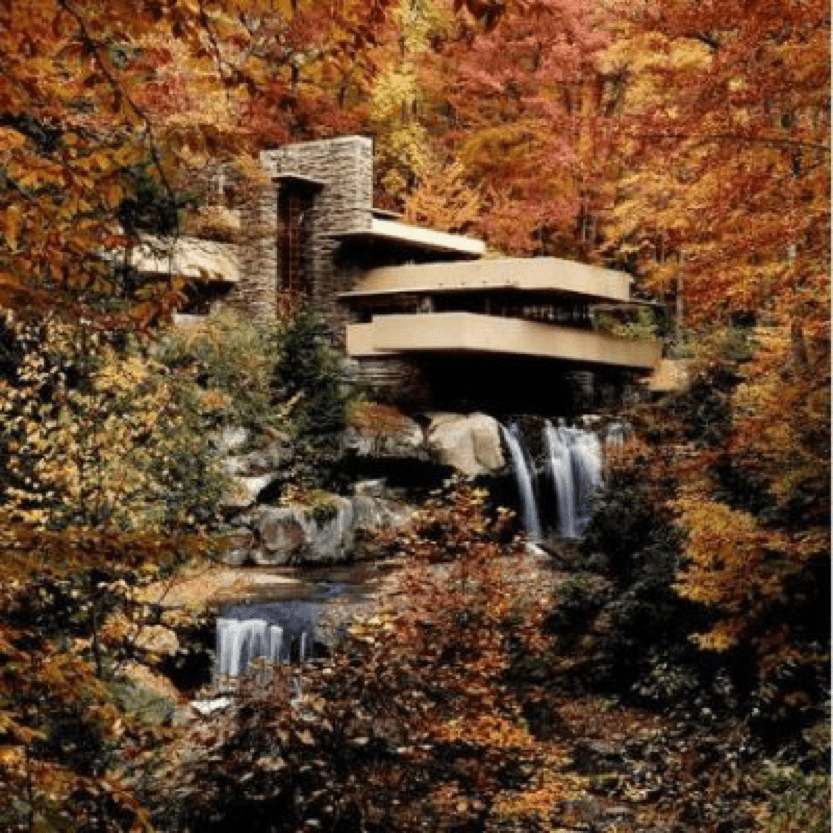 Fallingwater Image via
Fallingwater Image via 