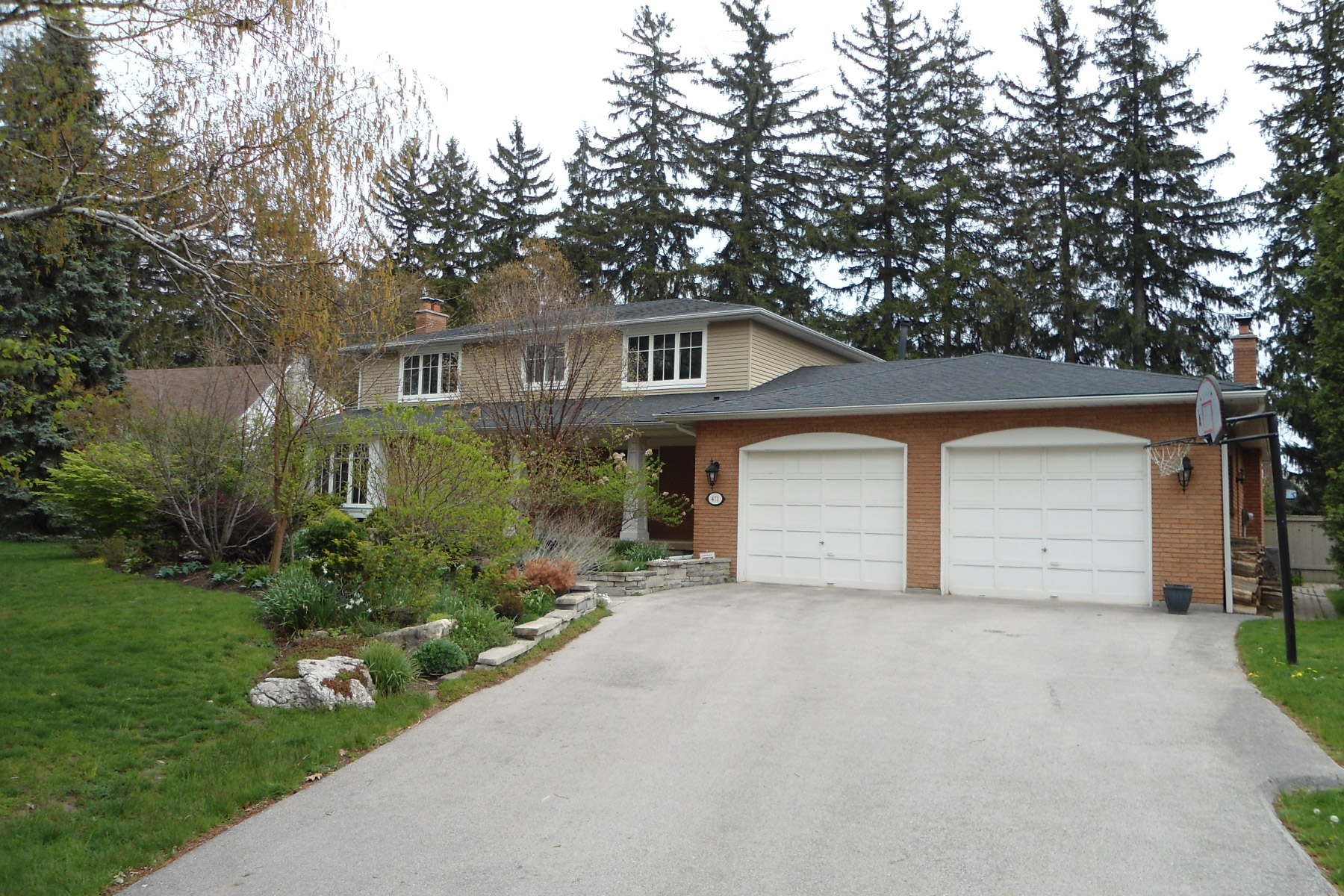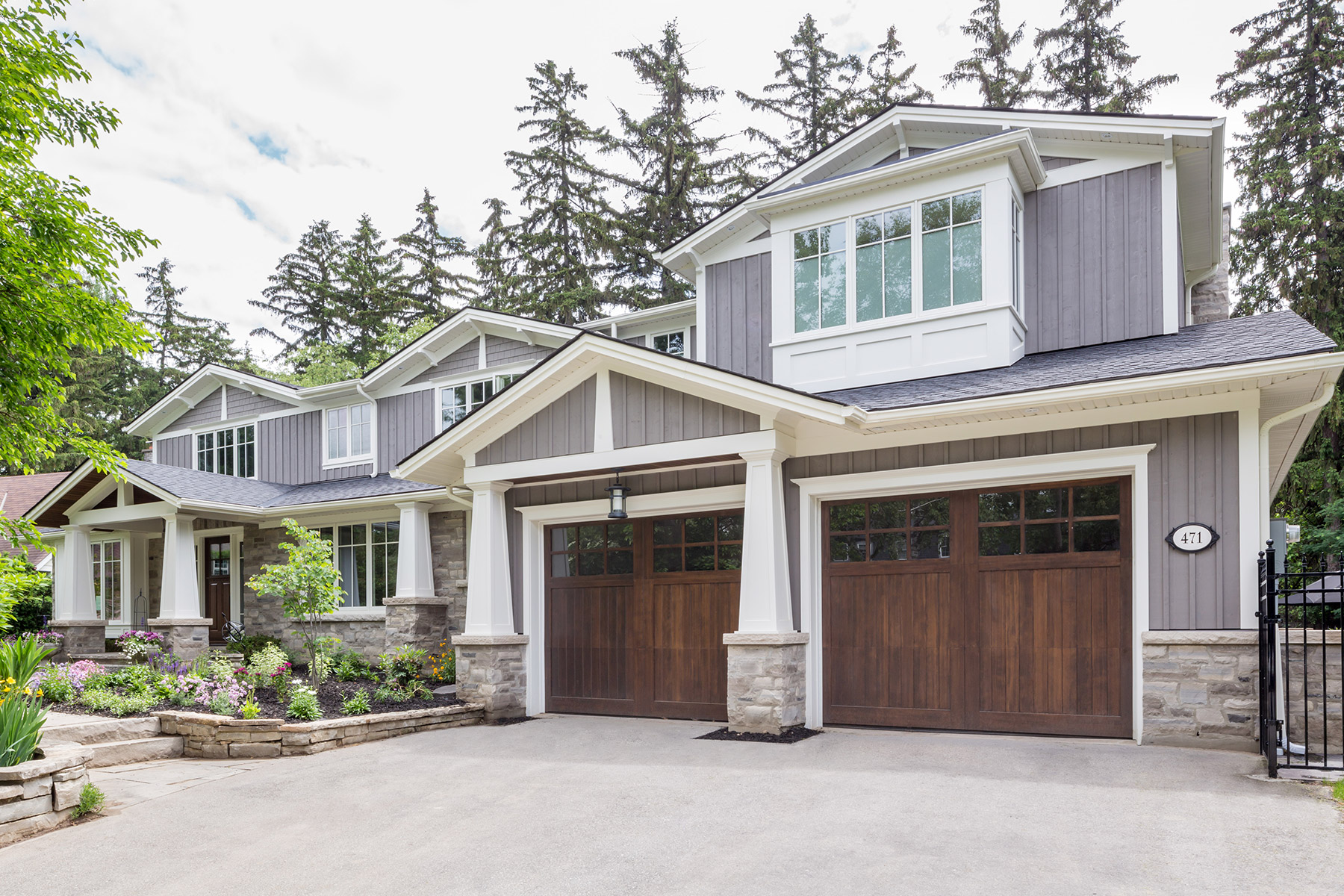Traditional, Renovation
The Craftsman Renovation
Before 2,950 After 4,300 SQ. FT. | Oakville, ON | Completed 2015
Call 905 271 9100
Or Email us!
These before pictures are all too familiar. When driving through suburban neighbourhoods across the GTA you are guaranteed to see a version of this 1970s 2-storey home. The façade lacks dimension, the roofline is void of architectural details and the colour scheme is out-of-date.
Our client was inspired by Craftsman style architecture. The exterior portion of the renovation included an addition over the garage, a 2-storey addition behind the garage, an enclosure of the front porch, and a complete overhaul of the facade. The home was recladded with grey wood shingles and board-and-batten siding. Natural stone surrounds the base of the home in a complimentary colour palette. Low-pitched gables were added to the roofline. A front portico framed by white tapered columns, exposed rafters and wood tongue-and-groove soffits creates the picture-perfect craftsman style front entry.


See more of our work and get inspiration for your next custom home design project. Whether it’s modern, traditional, transitional or a renovation, let us help.

 French Chateau Scroll to top
French Chateau Scroll to top