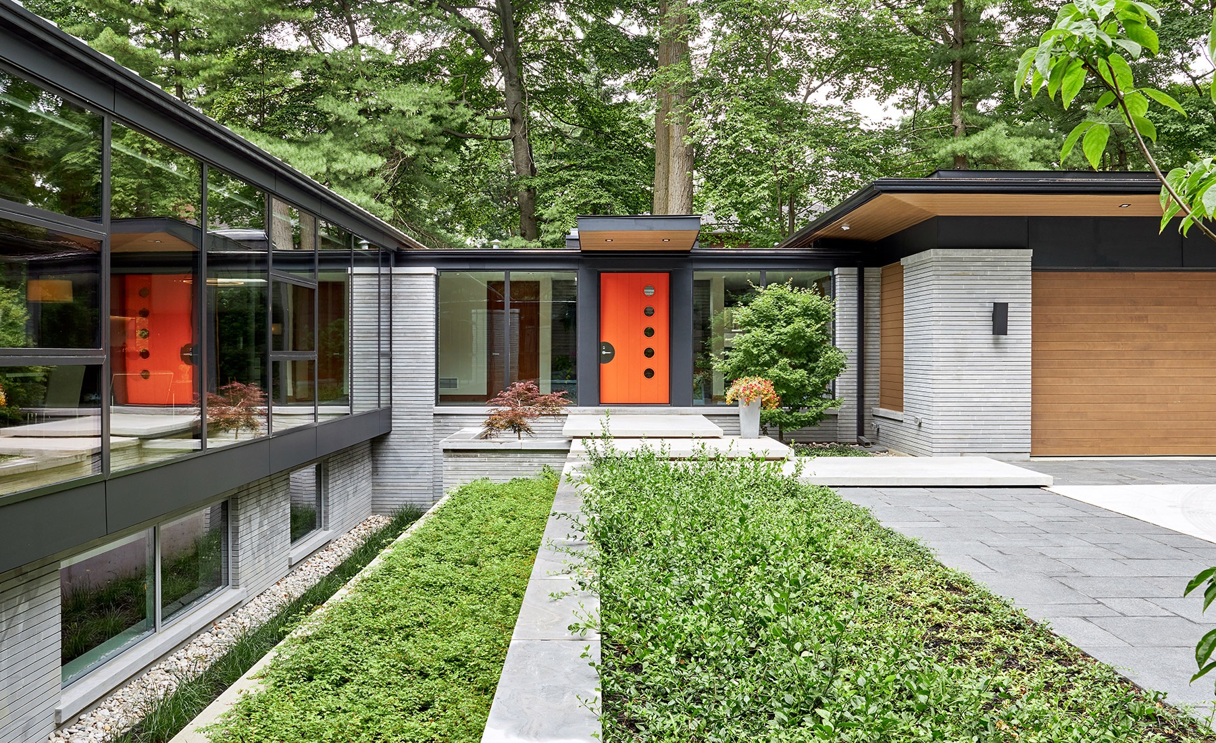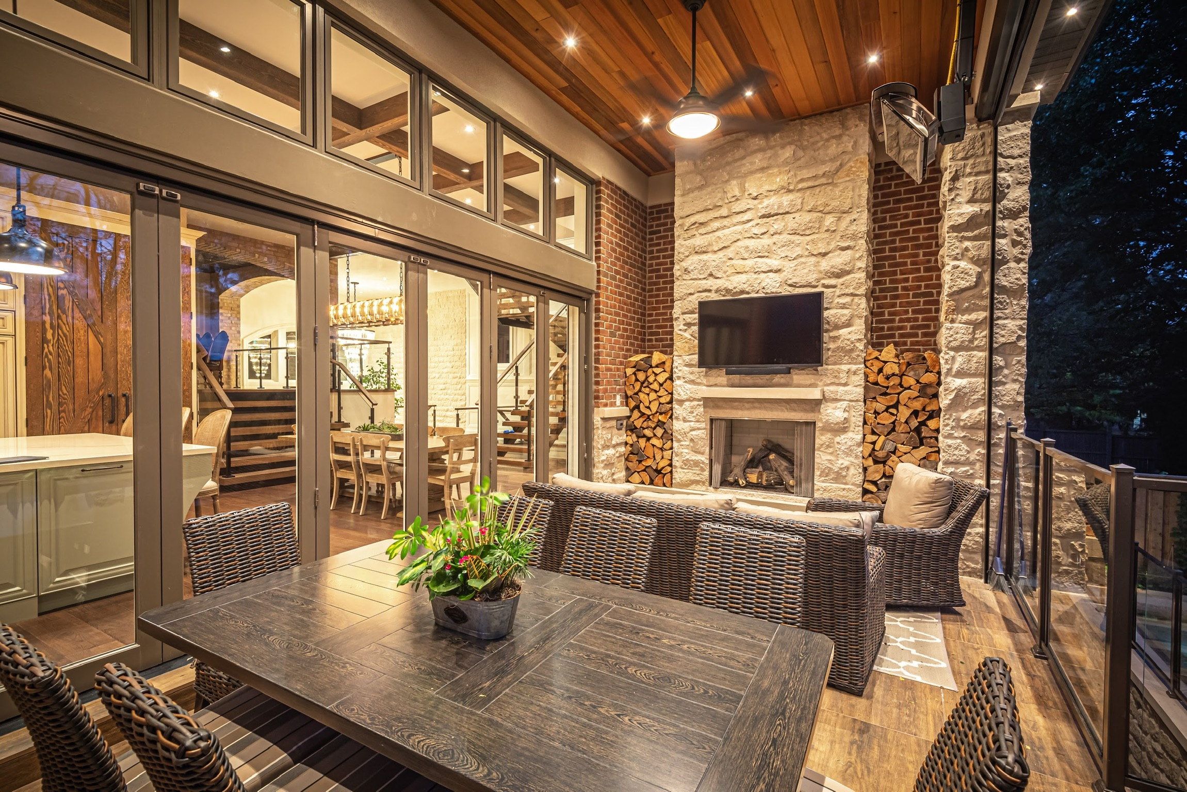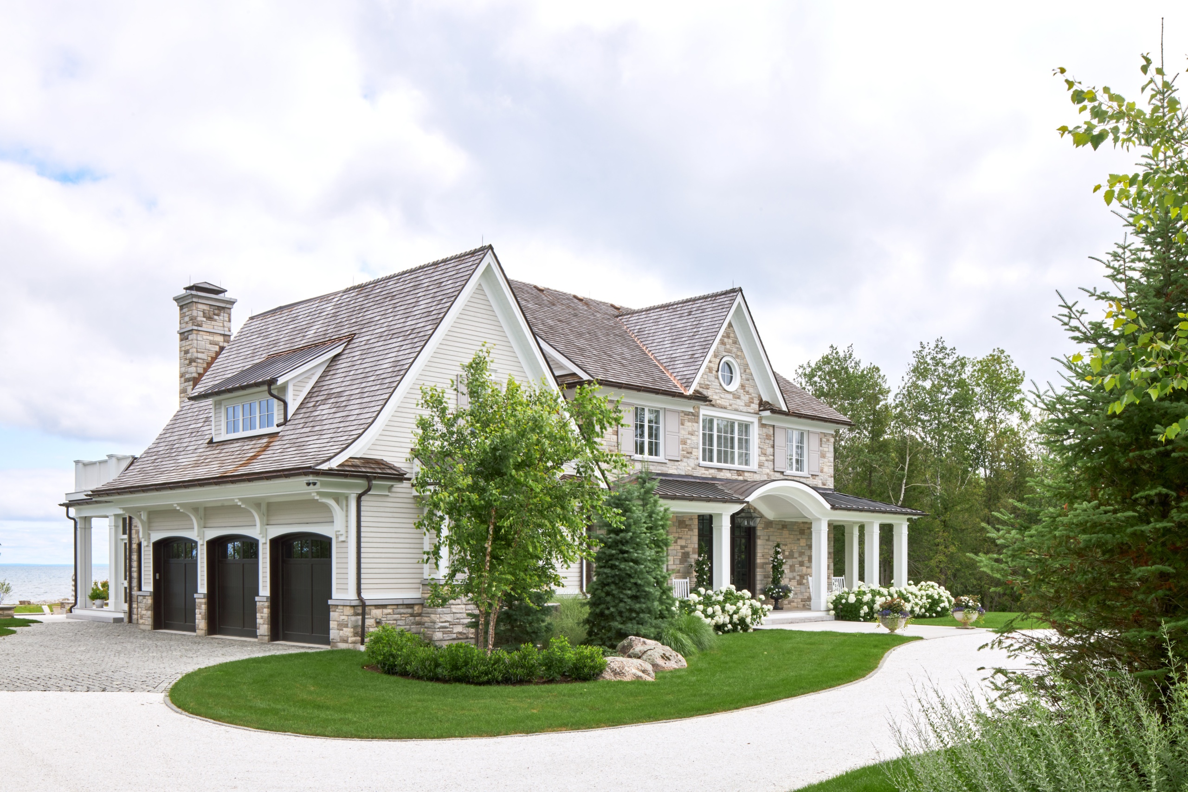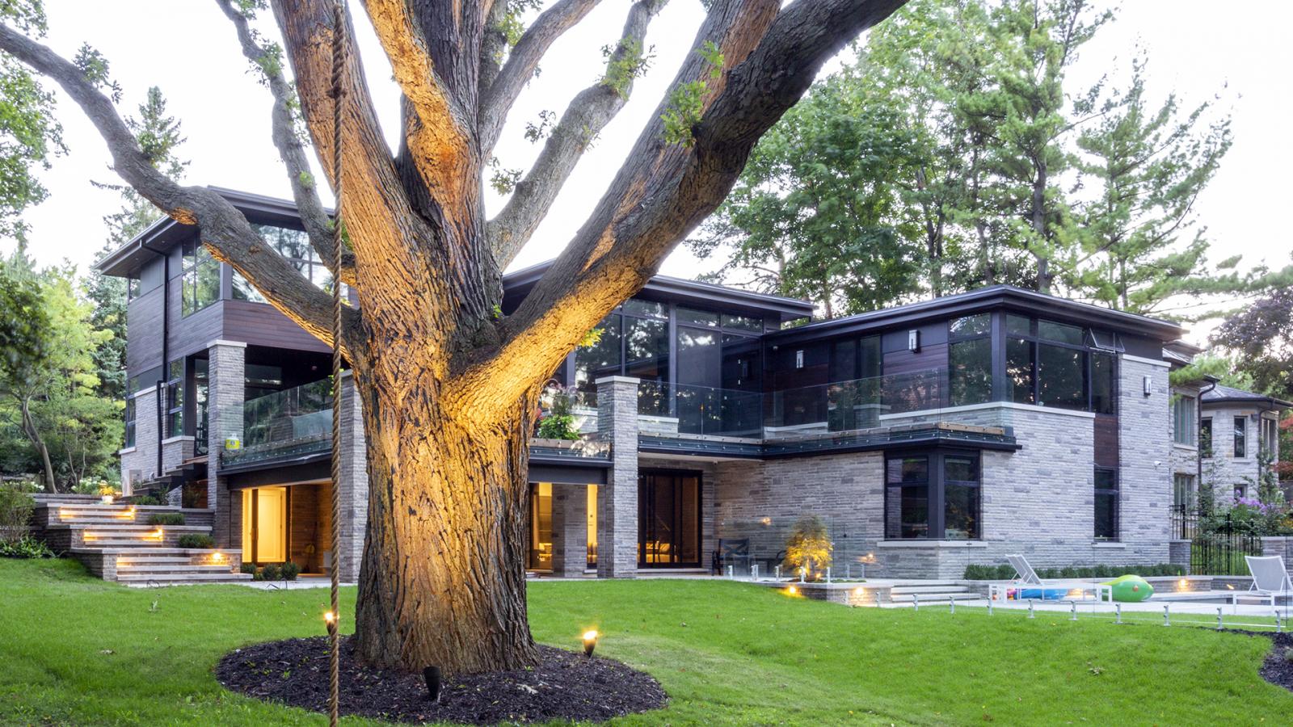Unpacking the Custom Home Experience
There are many components to personal identity. From our professions to our family structures—and dozens of characteristics in between—we define who we are by what we do and believe, but also where we live. The process of imagining and building a dream home is the ultimate expression of that individual identity. More than a structure, a home represents our ambitions and stylistic preferences. It’s as much an expression of who we are as what we strive to be. But the custom home experience—the process of taking an idea and turning it into a structure—is one that’s not always fully understood.
That’s likely because, when done right, it should be completely customized; it’s difficult to articulate because it’s always changing. In our view, the custom home experience should be highly personal and tailored to your needs. Building a dream home starts by understanding you, your family and your daily rhythms.

Your home, your way
That means analyzing the way you live and what your home should aspire to achieve.
Consider the most important aspects of how your home should look and flow: Open concept or more compartmentalized. Modern or traditional. Spacious and elegant or smaller but with a highly functional design. A formal dining area or a more casual eating space that better suits your busy lifestyle. If you have young children, for example, wide-open spaces for play may well trump the desire for more formal eating or living areas. Perhaps a design that creates seamless integration between exterior and interior spaces for the summer months is your preference.

Your vision will not only be dictated by where you are in life today, but future considerations, such as grandchildren on the horizon or a potential home down-sizing in the near future. In the latter case, design decisions could be dictated by their ability to enhance the home’s eventual resale value. These are only a handful of the many points to weigh. Ultimately, the decisions will require a balance between your architectural ambitions and practical lifestyle considerations. Another key factor are the unique characteristics of your property.
A home in harmony with the surrounding landscape
All too often—especially in tightly-packed urban areas—the design of a custom home can be ill-suited to the property that it occupies. The design may be incongruent with the neighbourhood’s dominant architectural aesthetic, for example, or the home may be too large for the lot size, detracting from its overall design appeal. Sightlines, topography, existing foliage and landscaping should all be incorporated into the design discussion at the early planning stages.


Then there’s what we call the “approvability” factor. In short, it speaks to the ability to get a design plan approved by the local municipality. While top architectural design firms will always push limits to meet client expectations, the good ones are quick to remind that sometimes design ambitions need tempering to satisfy local building regulations. Height and setback restrictions, sightlines, environmental considerations—especially if the property is located within a conservation area, as is the case with many cottage or ravine lots—are all considerations that factor into the administrative balancing act that determines the exact shape and exterior appearance of your dream home.
Dream big, but don’t fret the details
A common perception is that building a home involves arriving at an architectural designer’s door with a fully-formed idea for your future home’s layout. That’s not the case—or at least it shouldn’t be.
Setting yourself up for success in the custom home design journey means not having every decision made in advance. It means being willing to explore options and allowing your architectural designer to bring their creativity to the table. Thinking about your room requirements and preferred features is enough. It’s a designer’s job to understand which questions to ask as they work to learn about you, before translating those insights into the drawings that will eventually become your custom home.
What is essential is an exploration of design styles. At David Small Designs, for example, we ask our clients to find visuals of homes they love. Platforms such as Houzz, publications that deal with architecture and design such as Dezeen or Architectural Digest—among many others—and both Instagram and Pinterest, are a great place to start. By exploring visuals and narrowing in on details and features you’re drawn to, you can set the guide rails that steer your designer in the right direction.
The good news is that this is one of the most exciting and engaging aspects of the custom home experience. Immersing yourself in a new world, then entrusting your architectural designer to put their experience and expertise to work, is what makes the journey both worthwhile and fulfilling.
The David Small Design Team


