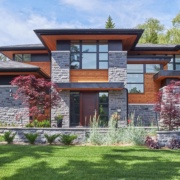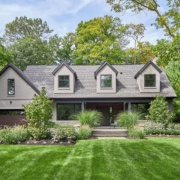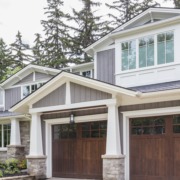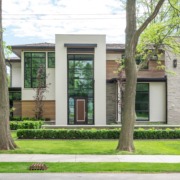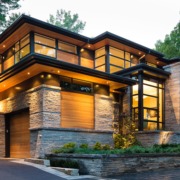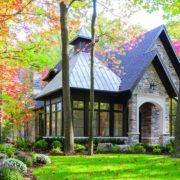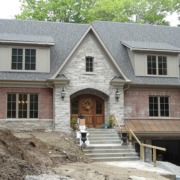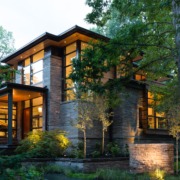Mississauga Urban Design Meets Architectural Elegance
We pride ourselves on site integration, on designing homes that connect with the land. The way the home is properly positioned on the property. The way it flows with the natural grade. The way the sightlines are integrated with room positioning and space planning. Here are a few of our custom home designs that showcase site integration at its best.
This Modern Landscape presented an interesting design challenge, inspiring a home that blends seamlessly with the unique property. A sloping landscape called for a smooth transition to match the topography of the land, evolving from a two-storey front façade to a three-storey rear. Balanced massing and thoughtful landscape design, including tiered built-in planters and integrated landscape walls, give the home a sense of harmony with the property.
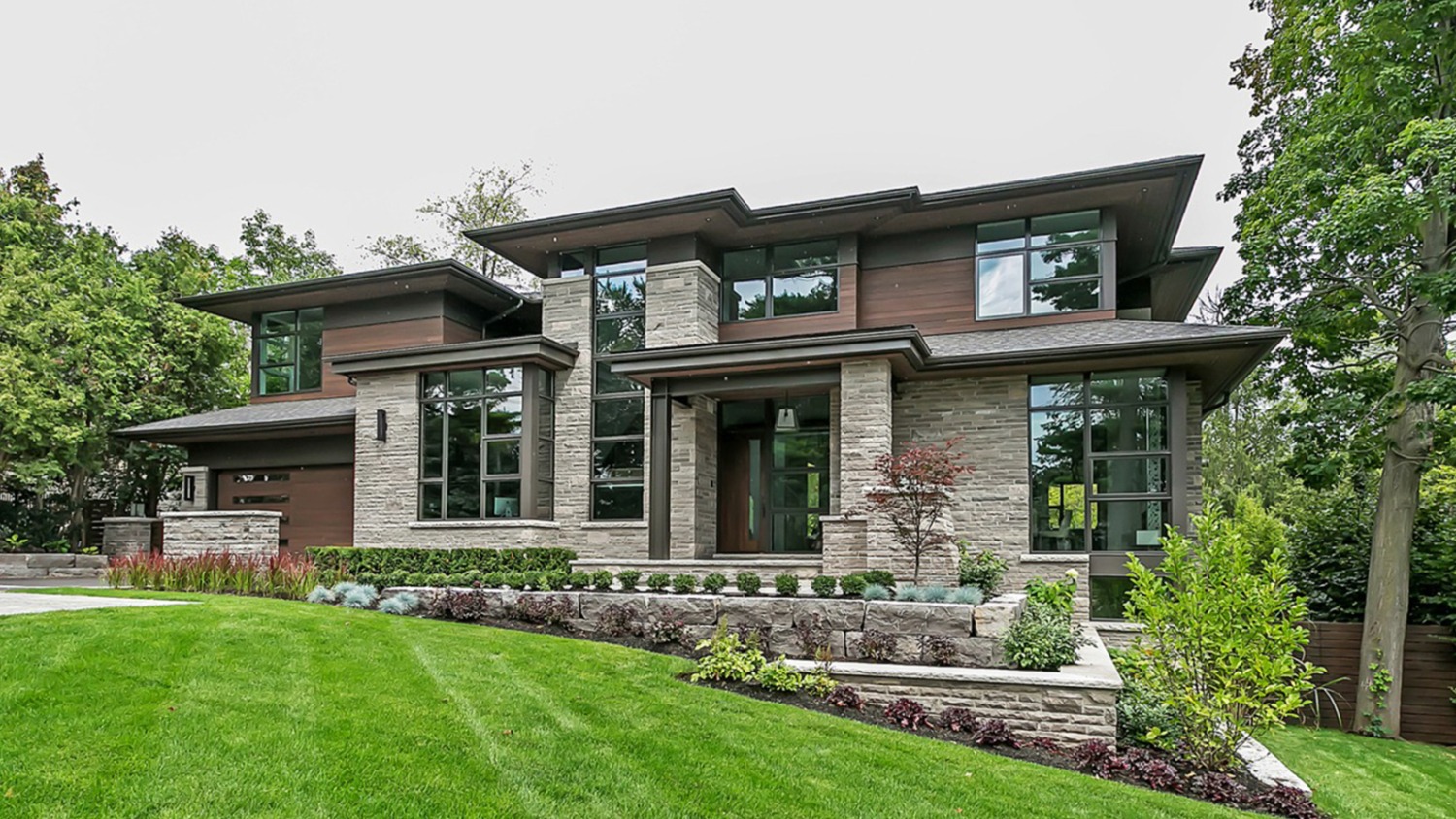
Winning a Mississauga Urban Design Award for Site Integration, this home shows how a vertically challenged lot can be used to its full potential. Positioning the garage below the basement level maximized the amount of functional living space. This transitional design incorporates natural materials of stone and wood to tie the home to the natural environment.
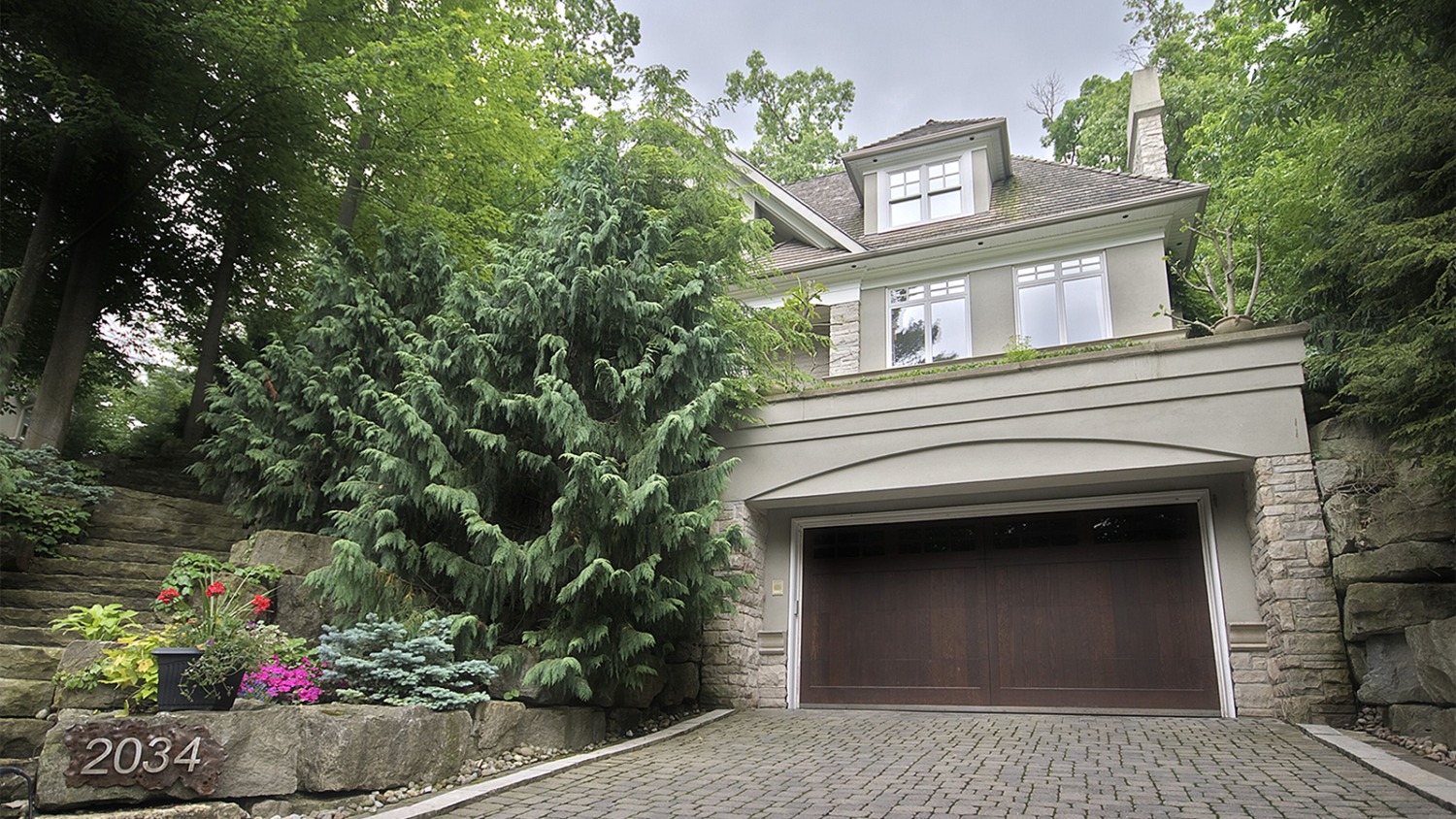
Located on a heavily-wooded ravine lot, this home had to be positioned in the rear corner of the property for maximum tree preservation. The design takes advantage of its gorgeous surroundings at every opportunity. Multiple floor-to-ceiling windows engulf a section of the home, creating a two-storey glass corner that offers beautiful views of the property.
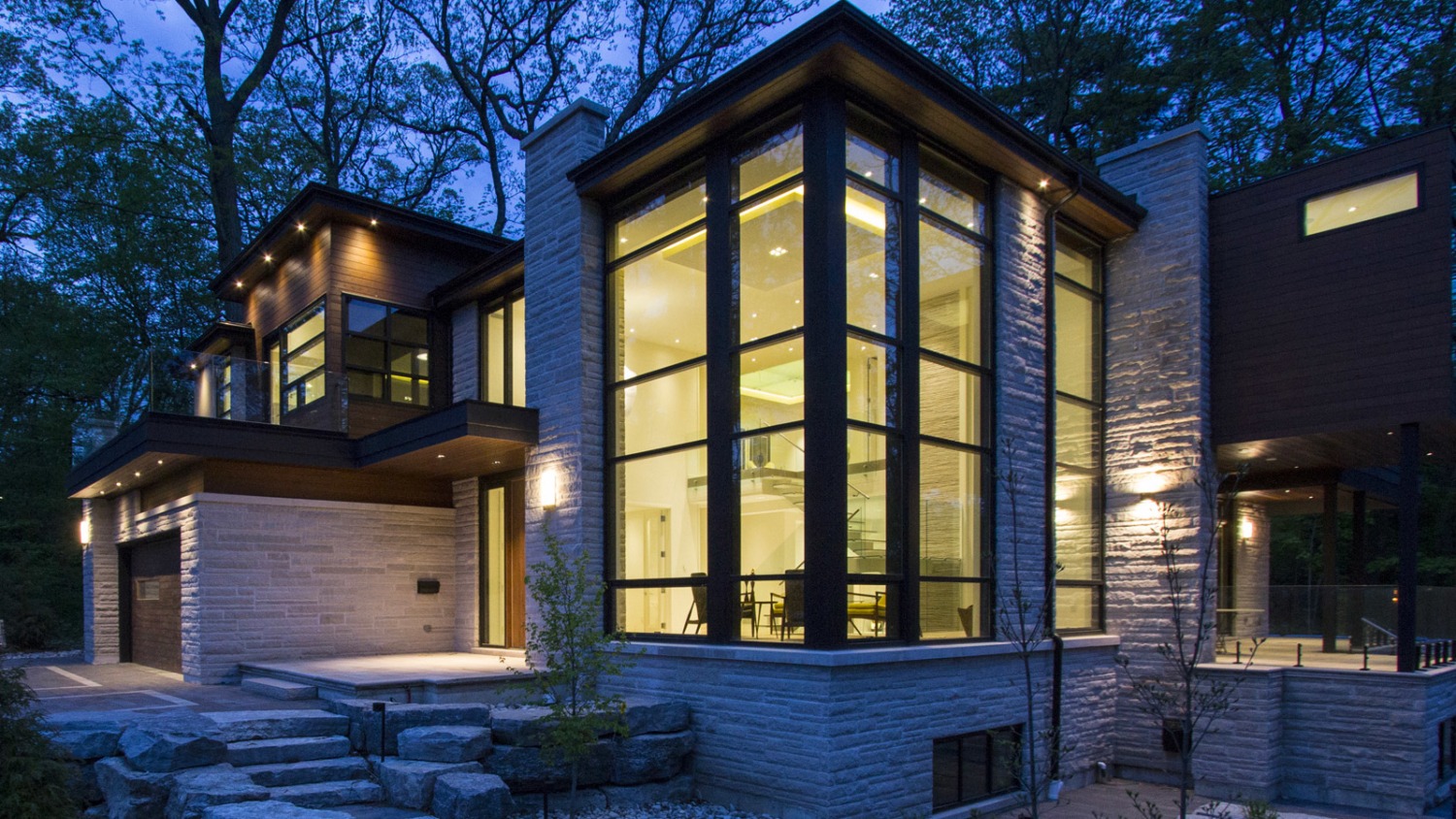
This Mississauga cottage in the city blends into its forested surroundings, embracing the key features of the property. Anchored by a three-storey stone chimney, the home’s side elevation resembles a classic Muskoka retreat, featuring large glass gables and board and batten siding. A timber-framed front porch and copper-roofed corner are standout features of the façade.
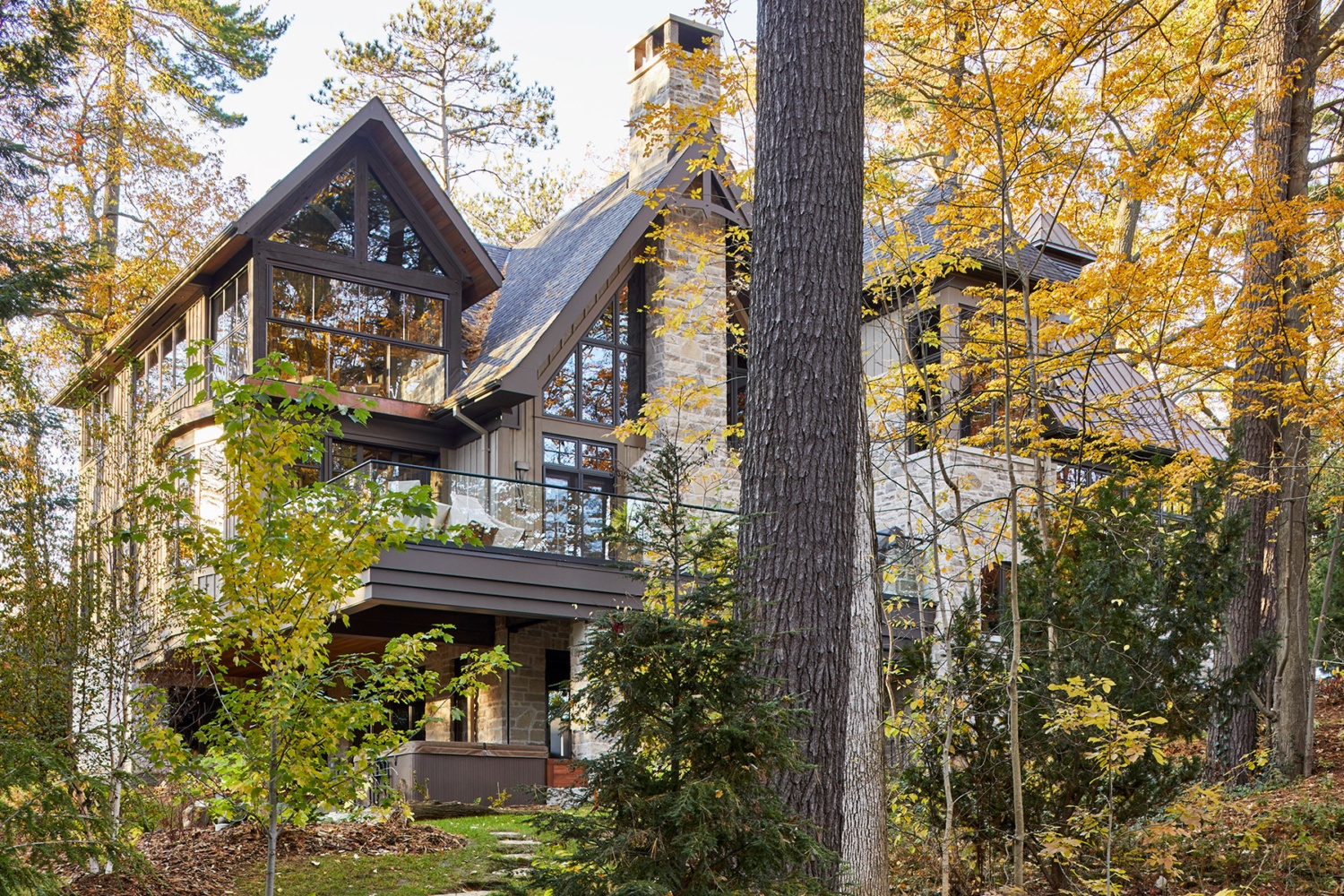
To view more of our home designs, click here to view our portfolio.
