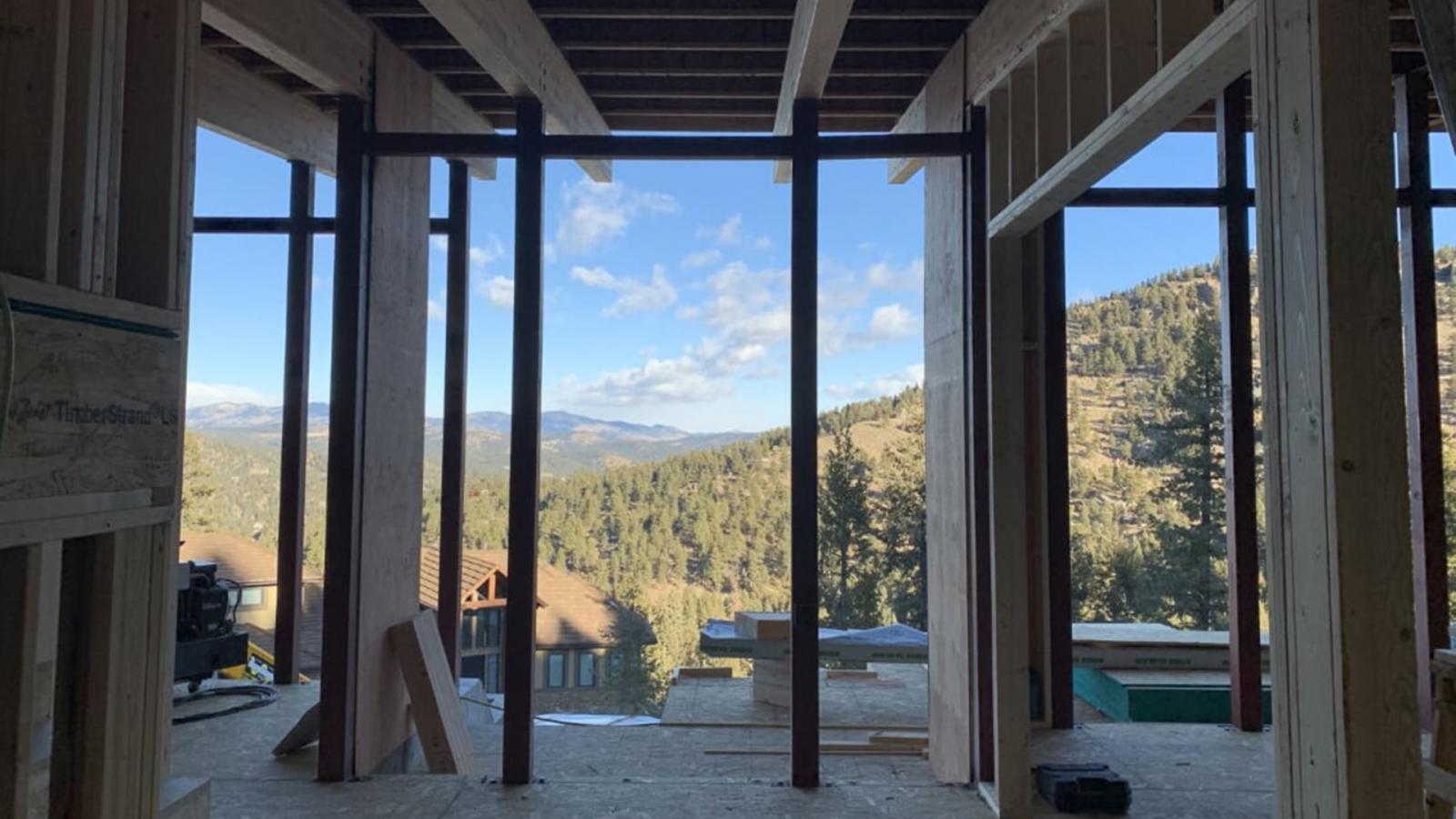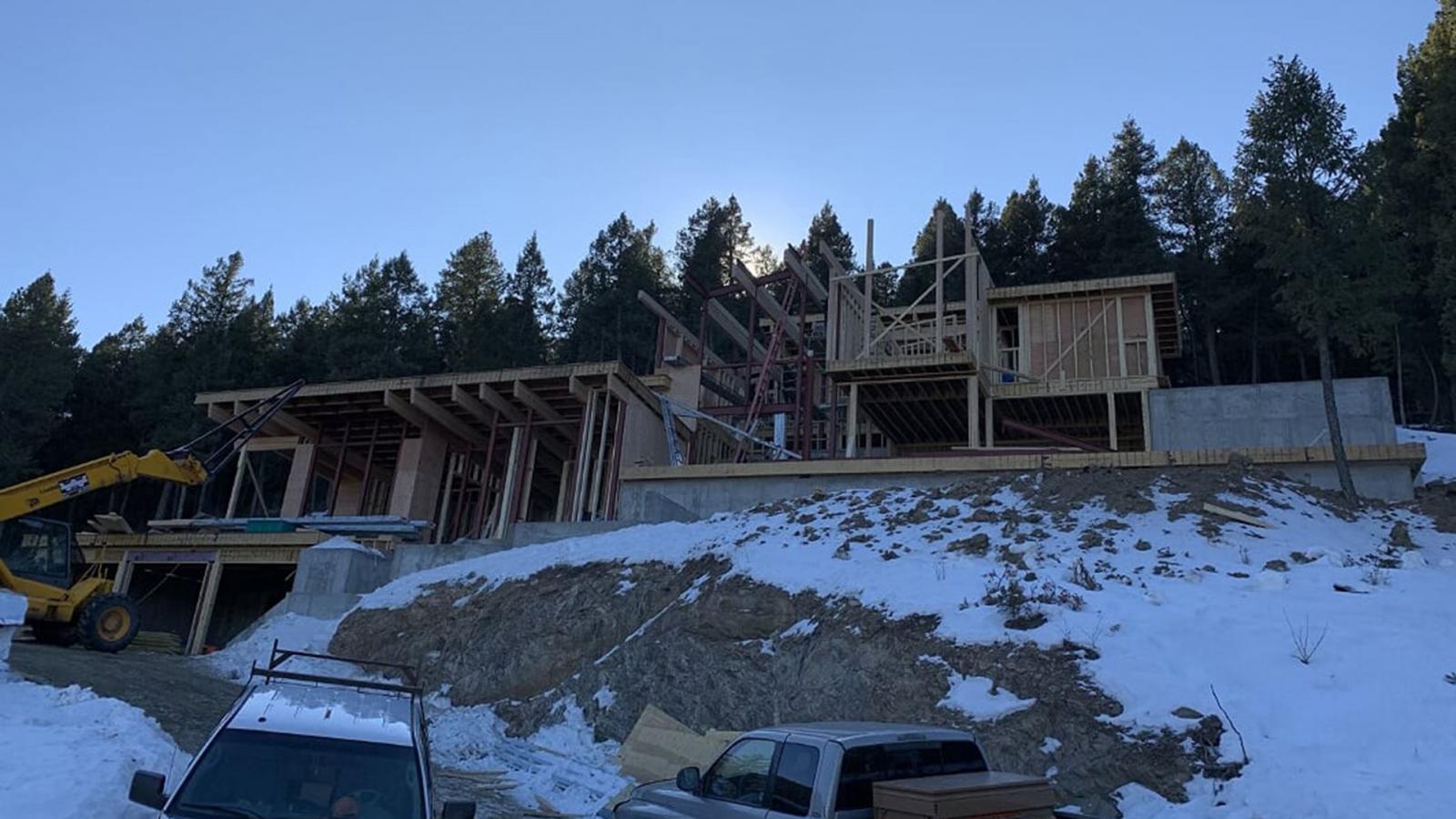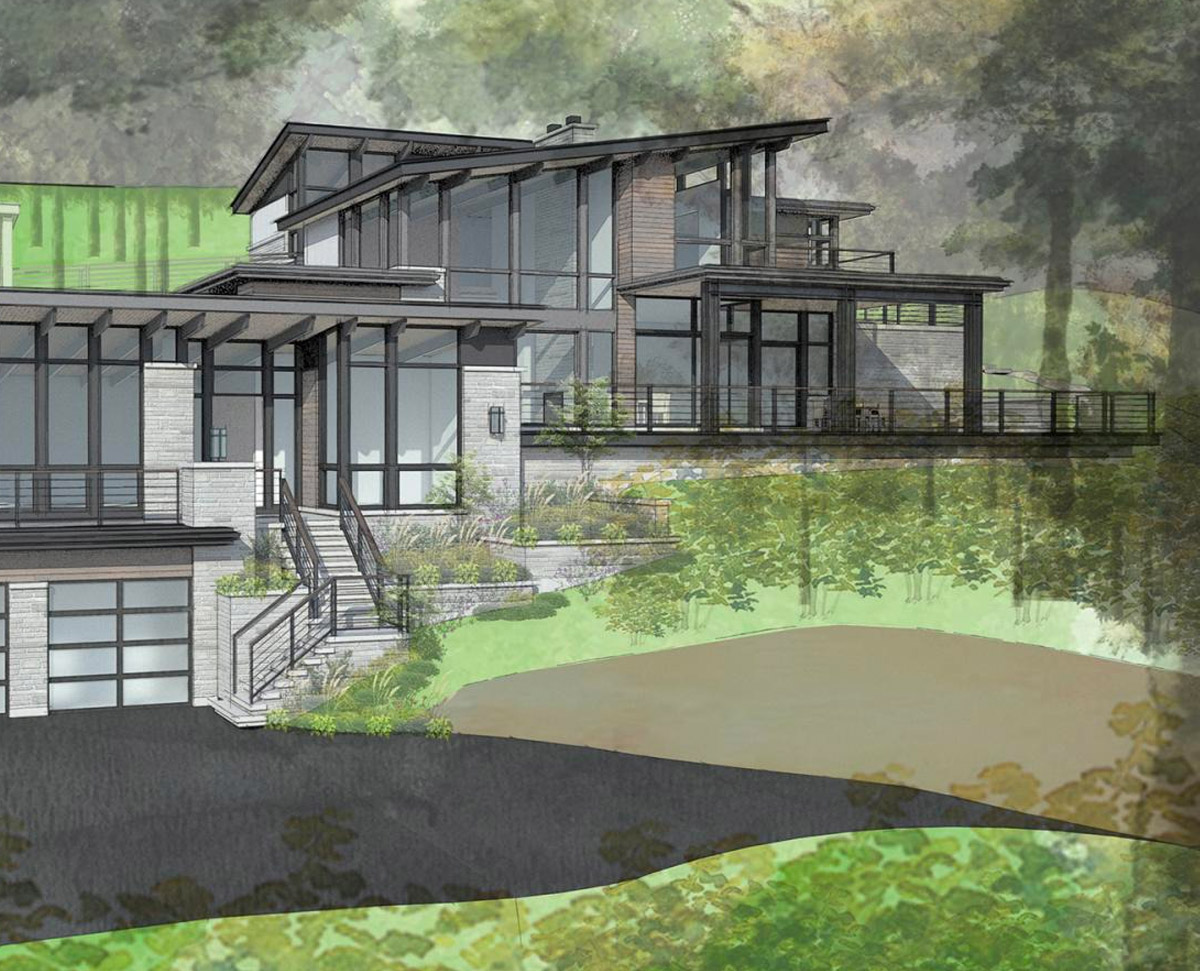The majesty of Mountain Modern design
In developing the Natural Modern design ethos early in our firm’s history, we focused on the seamless integration of custom home architecture with the surrounding landscape. The goal was to create a school that was as distinctive as it was unmistakable. We’ve since employed it across a wide range of urban locales, but it was when we introduced Natural Modern to an alpine setting that it took on an entirely new life. In that context, we began referring to our design approach as Mountain Modern. It’s one that has garnered the attention of home owners from across North America for its uncompromising commitment to architectural truth. It embodies a spirit that combines family-friendly features while accommodating a multitude of diverse lifestyle needs.

Perhaps it goes without saying that situating a custom home amid towering mountains sets the stage for architectural design success. Rugged cliff sides, seemingly endless sunsets and awe-inspiring vistas offer the ultimate natural canvas to create a truly unique home.
But capitalizing on those opportunities requires a deft architectural hand. It’s not uncommon for aggressively-designed homes to dominate their mountain setting, drawing attention to hulking forms and ill-conceived material selections rather than carefully integrating the home into the neighbouring landscape. Mountain modern is a design language all its own, one that’s voiced softly—listening and respecting rather than attempting to obnoxiously overpower.

An enduring presence aligned with nature
So, what defines Mountain Modern? The style relies heavily on natural materials—think exterior use of stone and timber—textured treatments and robust structuring. But it also welcomes the use of industrial-inspired materials such as exposed steel columns. It nods to traditional European alpine architecture with sharp roof peaks and ample use of exterior glazing, but references the topography that frames it with an embrace of chiselled angularity and a distinctive boldness.
It conveys a sense of durability and resilience. This is a reflection of the enduring nature of alpine environments themselves. They are a steadfast presence, staking claim to their space for millennia. While we would never be so presumptuous to assume that one of our homes would enjoy that sort of epoch-spanning longevity, our structures are designed for multiple generations of families to enjoy and build lasting memories.
A Mountain Modern home also makes extensive use of earthen tones and a neutral colour palette that forms a natural bond with the rocky or coniferous-covered terrain that surround it. It is striking, yet blends in seamlessly. The mountain speaks, while the home sits patiently listening.
Perhaps most importantly, it works with the property on which it sits, leveraging slope and immovable natural features such as rock outcroppings or boulders as design features. It seeks to create a boundary-less connection between indoors and out.
Our signature use of covered terraces, outdoor living areas and floor-to-ceiling designs, flooding indoor spaces with natural light from soaring windows, create a feeling of warmth and comfort. Mountain Modern homes are positioned to maximize seasonal light exposure and to capture year-round alpine views.

A Colorado alpine escape
Informed by breathtaking Rocky Mountain scenery, our current project in Evergreen Colorado—approximately 20 miles west of Denver—is likely the finest example of our Mountain Modern ethos put into practice.
When complete, the family home’s mono-slope roofline, floor-to-ceiling windows and accentuated deck overhangs will allow its owners to unwind and enjoy the space throughout the seasons. Maximizing the time for family connections and relaxation was a key focus in the design discovery process. We worked with the owners to understand their lifestyle requirements, how they planned to utilize this inspired structure, along with their long-term residential ambitions.
In the final design, every space was utilized to its full potential, with flat roofs on each storey unveiling multi-level decks that integrate exterior and interior spaces and help focus attention on the nearby peaks. The cascading effect of the home’s design is informed by nearby mountain streams and further underscores our goal of creating direction connections to the local environment.
Inside, nearly every principal living area is defined by towering glass panes that frame the Rocky Mountains in all of their idyllic splendour. The objective was for the residents to wake up each morning and look across the horizon as if they were staring into the pages of an alpine magazine, daydreaming about one day immersing themselves in the mountains’ dream-like magnificence.
Only in this case, that view is theirs to cherish for as long as they occupy their Colorado home.
Looking to create your own Mountain Modern masterpiece? Contact a member of our team today to learn more about our custom home design process and our architectural design methodology.
The David Small Design Team


