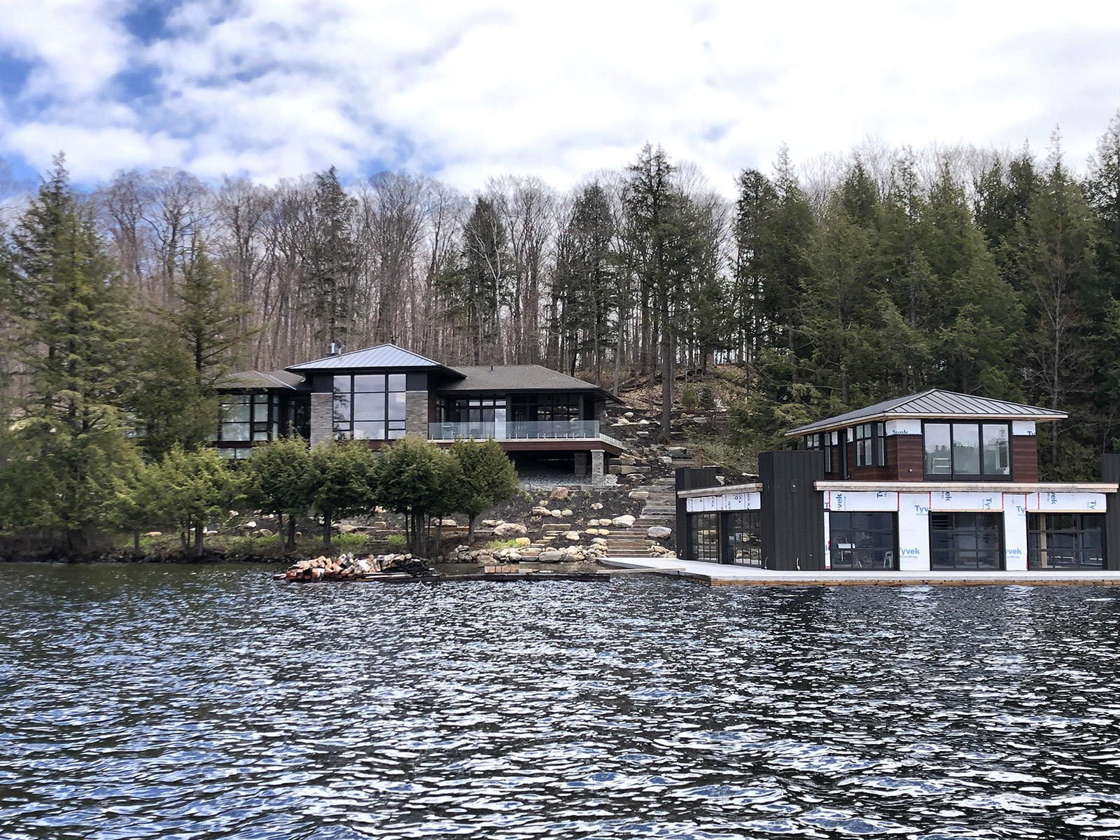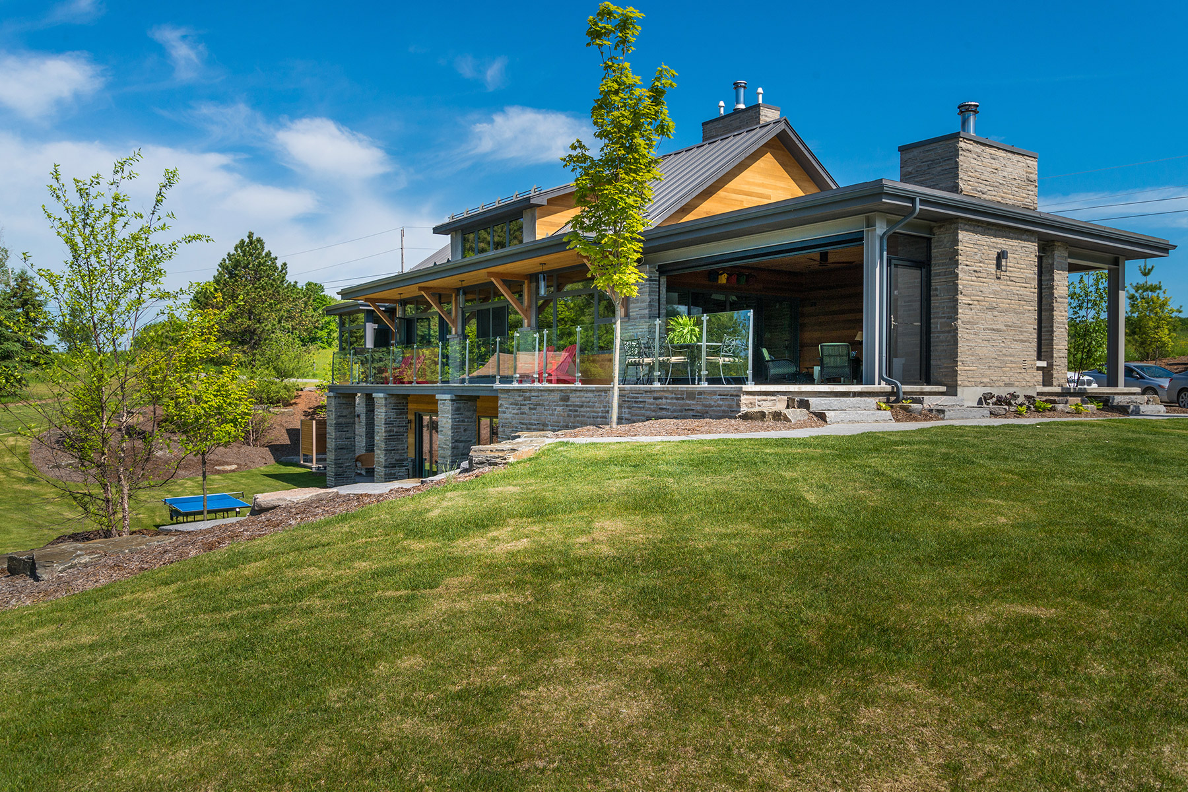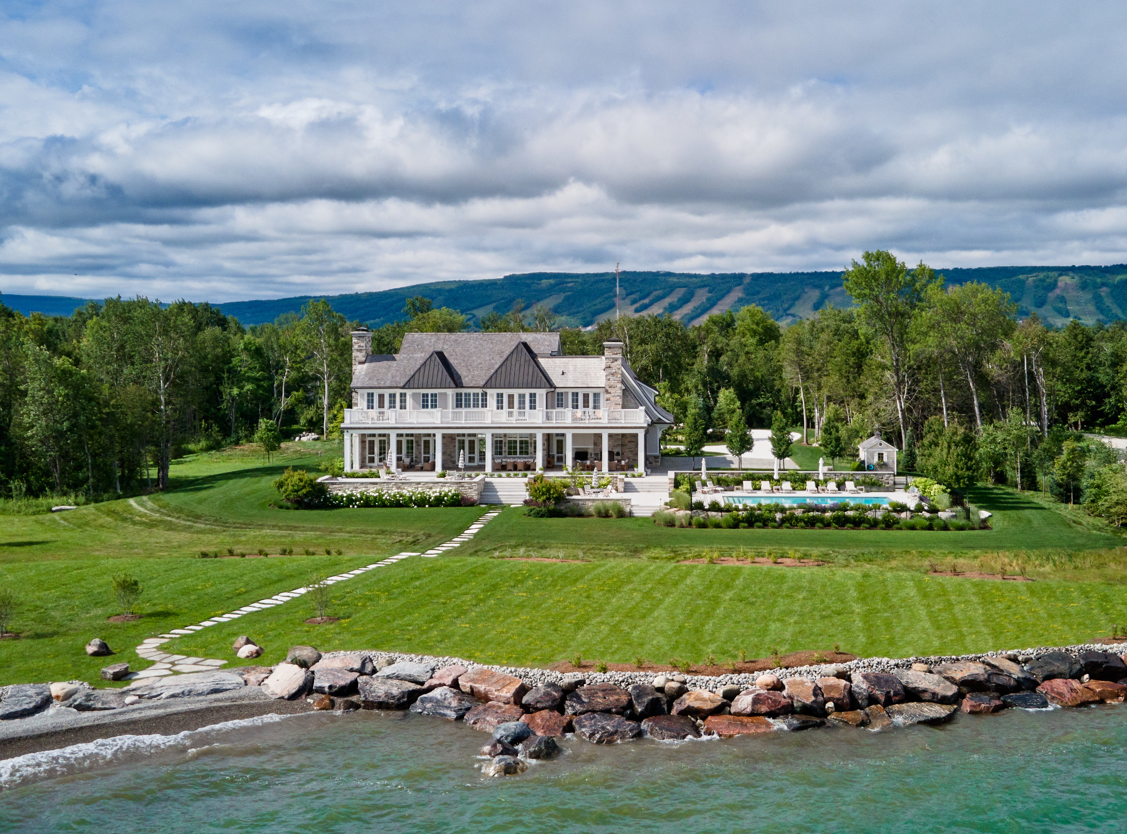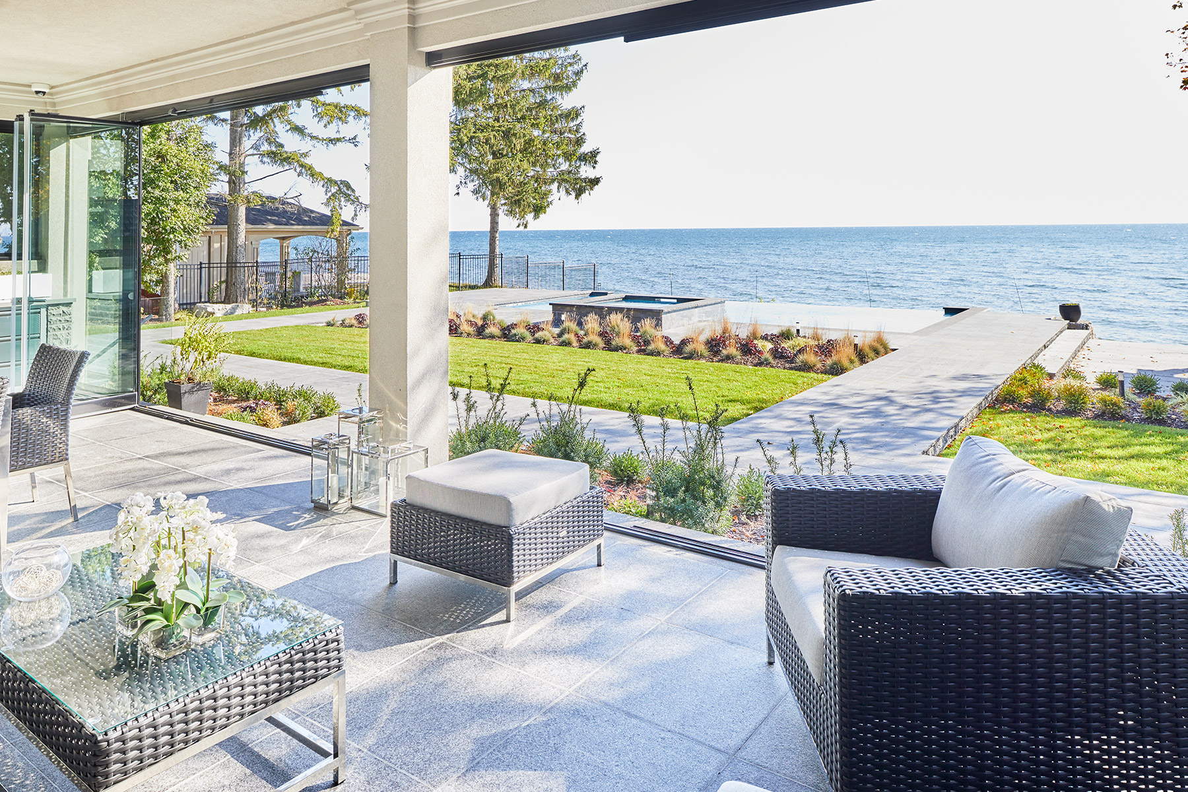The allure of lakeside cottage living
Canadian summers may be short-lived, but the draw of lakeside cottage living is one that makes it far easier to endure our seemingly endless, frigid winters. The chance to sit dockside, beverage of choice in hand, allowing the world’s worries to drift away is always alluring. So are the views in picturesque cottaging hotspots such as the Muskokas, Kawarthas and—closer to the Greater Toronto Area—in Collingwood, Ont.
For some, lakeside cottage living can now be a nearly year-round proposition as COVID-19 has enabled an increasing number of employees to work remotely or in a hybrid work arrangement. For others, a cottage is a welcome respite. It’s a place to break away from the daily grind, to reconnect with loved ones, to relax and recharge. And that’s why the architecture of a lakeside home is so important.
The right architectural design has the potential to enhance a home, transforming it from a mere getaway to a statement of a family’s beliefs and aspirations. If an architectural designer takes the time to properly assess and understand a home owner’s dream and needs for their future residence, they have the opportunity to create something truly special. A lakeside cottage home, then, is about something more. It’s a foundation for decades—perhaps even generations—of summertime memories.

A natural modern cottage near the end of construction on Lake Rosseau
A personal perspective on lakeside cottage life
You could say that cottaging is in our DNA here at David Small Designs. One of our founder David Small’s very first architectural design projects was to imagine the perfect Central Ontario getaway for he and his family. The rugged property, perched alongside an expansive lake, offered an incomparable backdrop: the ruggedness of the Canadian Shield, unmatched views and an undulating landscape that was truly remarkable in its architectural potential.
David set out to create something unique on that property. He studied the topography and documented its many nuances. He carefully researched cladding options and developed techniques to incorporate aspects of the landscape into his approach. You could say that it was from that very first project that his Natural Modern design ethos began to take shape.
Most importantly, he refused to stop tinkering with his design until it was near perfect. He became obsessed with creating a cottage that took full advantage of the natural beauty of the region. Every angle, every roofline, every window was designed with a mind to ensuring that his family could fully enjoy their vacation home and, at each visit, find new magic in every aspect of that majestic swath of Canadian wilderness.
Every lakeside cottage home we’ve designed since takes inspiration from that early project.
Creating connections with nature

That influence is best exemplified in the Fairy Lake Cottage, an 1,800 sq. ft. home in Huntsville, Ont. Completed in 2017, the home is designed in our distinctive transitional style, combining traditional massing with modern finishes and an embrace of a gently-sloping property to weave a seamless connection to its surroundings.
In this case, our team worked closely with the home owners to determine their lifestyle needs and spatial ambitions. Their priority was enjoying the cottage-country locale as much as possible, while also creating a warm and inviting space to relax into the fall season. We incorporated a covered Muskoka room that features a roll-down phantom screen and wood-burning fireplace. Virtually every living space—including the luxurious bathing rooms—feature sweeping views of the neighbouring lake. A classic gable roof design references traditional Muskoka architecture, while floor-to-ceiling windows and modern glass railings nod to the owners’ love of contemporary design.

About two hours away in Collingwood, Ont., the 5,000 sq. ft. Lake House brings Cape Cod elegance to the shores of Georgian Bay. Situated on an expansive lakeside property, the home’s peaked rooflines and columned porch front offer visitors an open-arm embrace. A warm, neutral colour palette and traditional stylings remind us that the stylings of yesteryear are as relevant today as ever. That’s especially so in a design such as this one—where extensive use of window glazing and thoughtful landscaping create an idyllic bridge between the bay just steps away and the Niagara Escarpment in the distance.
Lakeside splendour in the heart of the city

And while it’s not a getaway home, our Lakeside Views project affirms our belief that lakeside cottage living can be brought to urban environments. In this case, the 6,500 sq. ft. property located in Mississauga, Ont., and completed in 2017, sits on a gorgeous lakefront property in the commuter city’s Rattray Marsh neighbourhood. The goal was to create a warm family home that also capitalized on the stunning waterfront views on offer.
The transitional design successfully blends manor-esque massing with contemporary detailing for a truly distinctive aesthetic. An oversized front porch, an enclosed multi-season back porch, towering windows and a curated blend of cladding materials all combine to bring the feel of cottage country living to the city.
Because in the end, what truly matters when designing a lakeside home is creating a space for your family to thrive and enjoy time together, while making ample time to enjoy the breathtaking views. There’s always a moment, when you look dockside to see your children leaping off the pier and into warm waters, that you know you’ve created your family’s perfect lakeside cottage escape.
The David Small Design Team
Contact a member of our team today to learn more about our custom home design process and how we can transform your lakeside property into the perfect family getaway.


