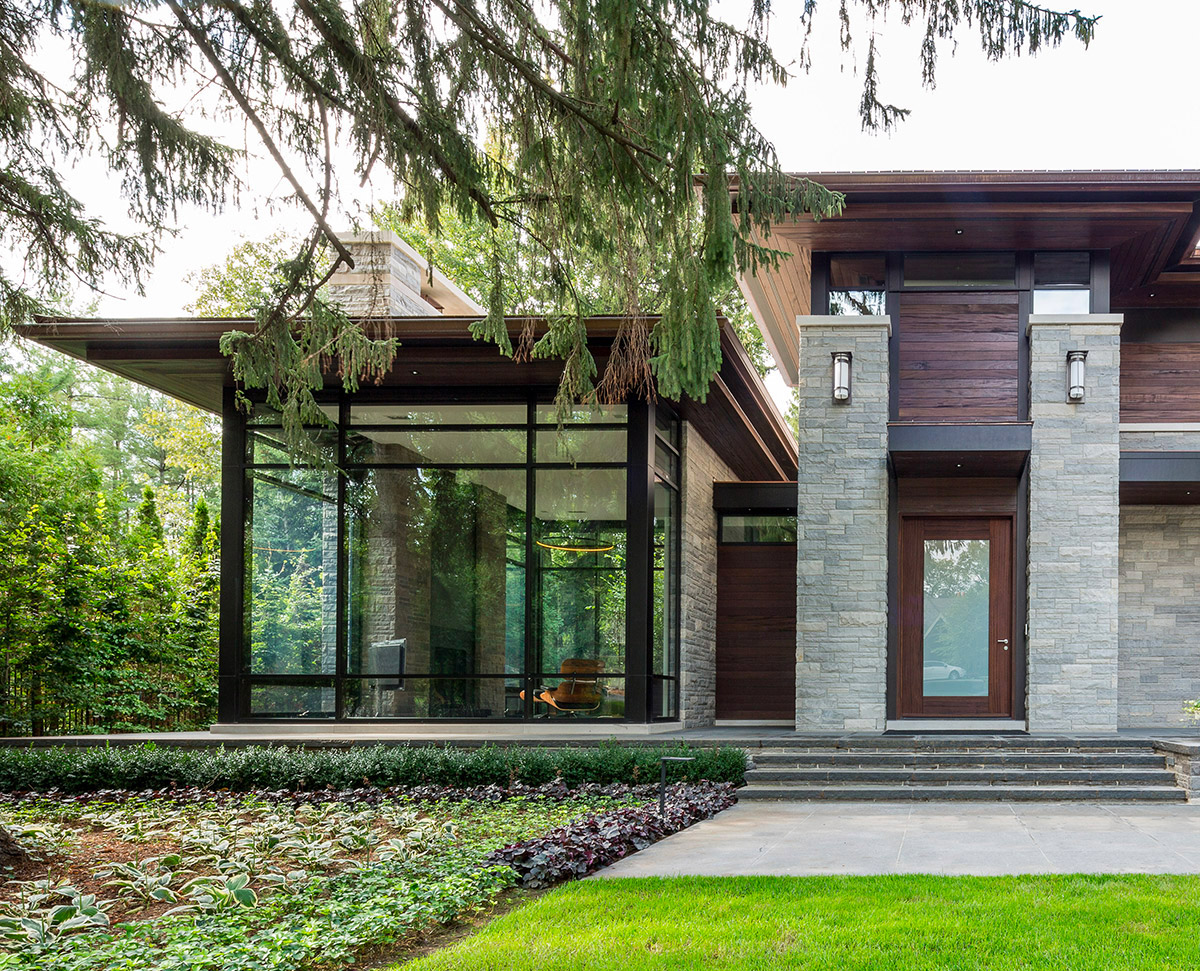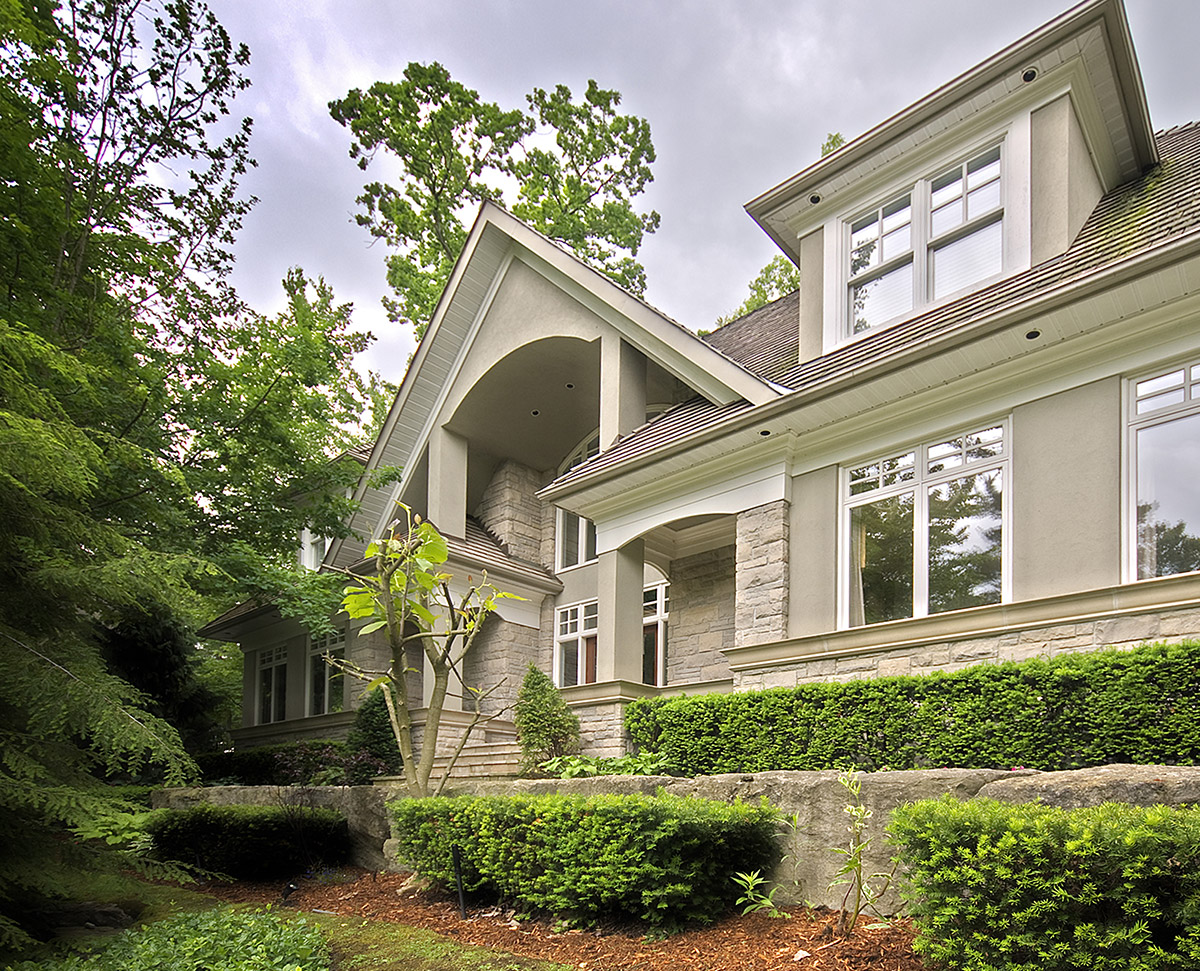Case Study
One Client, Three Styles
The Glass Room, French Classic, Vertically Challenged
Call 905 271 9100
Or Email us!

A modern home that is family-oriented with open-concept living space, encouraging family togetherness. A modern home that is warm and inviting, yet upholds the aesthetic ideals of modern design – simplicity, openness, indoor-outdoor connection. The objective was to create a home aligned with prairie style architecture, but updated to reflect the lifestyle requirements and innovative design opportunities of today.

This home is a perfect example of transitional design; the balance between traditional and modern design. The exterior has traditional massing but the clean lines, neutral colour scheme and minimal finishes exude a modern mentality.
See more of our work and get inspiration for your next custom home design project. Whether it’s modern, traditional, transitional or a renovation, let us help.

 Seamless Design: Our International Design Portfolio Scroll to top
Seamless Design: Our International Design Portfolio Scroll to top