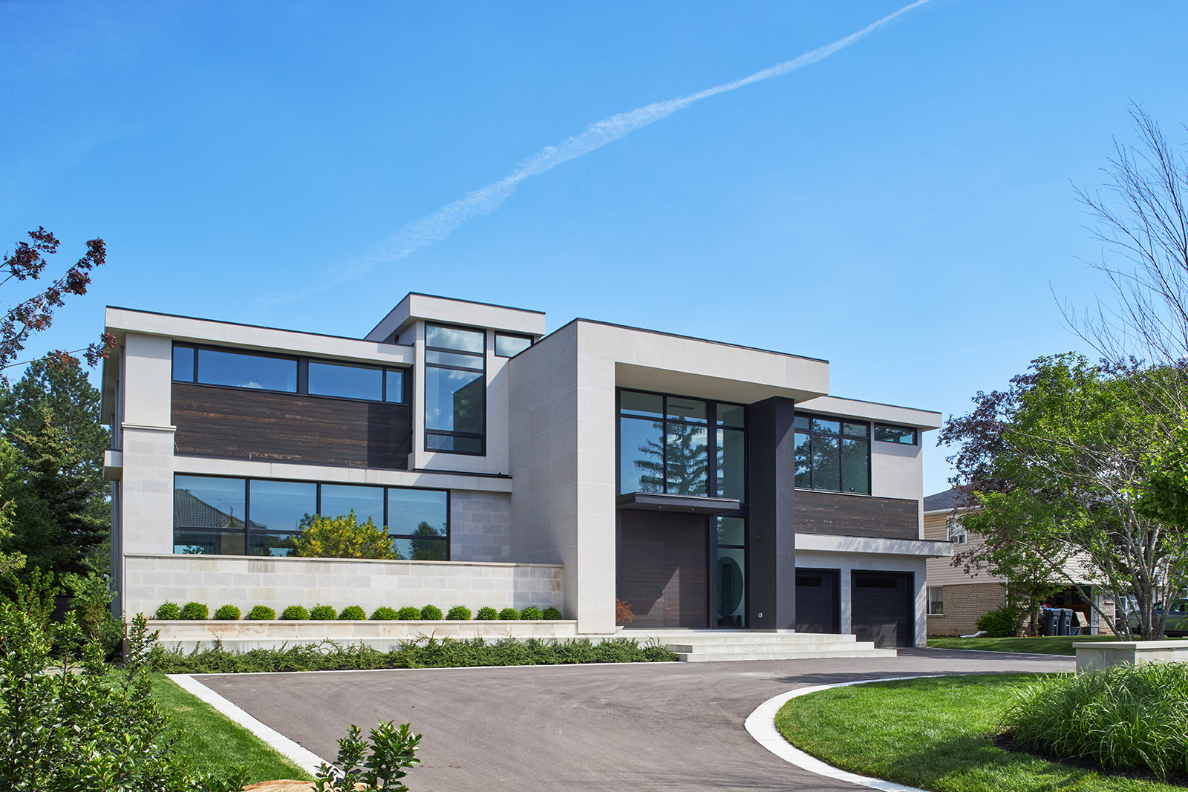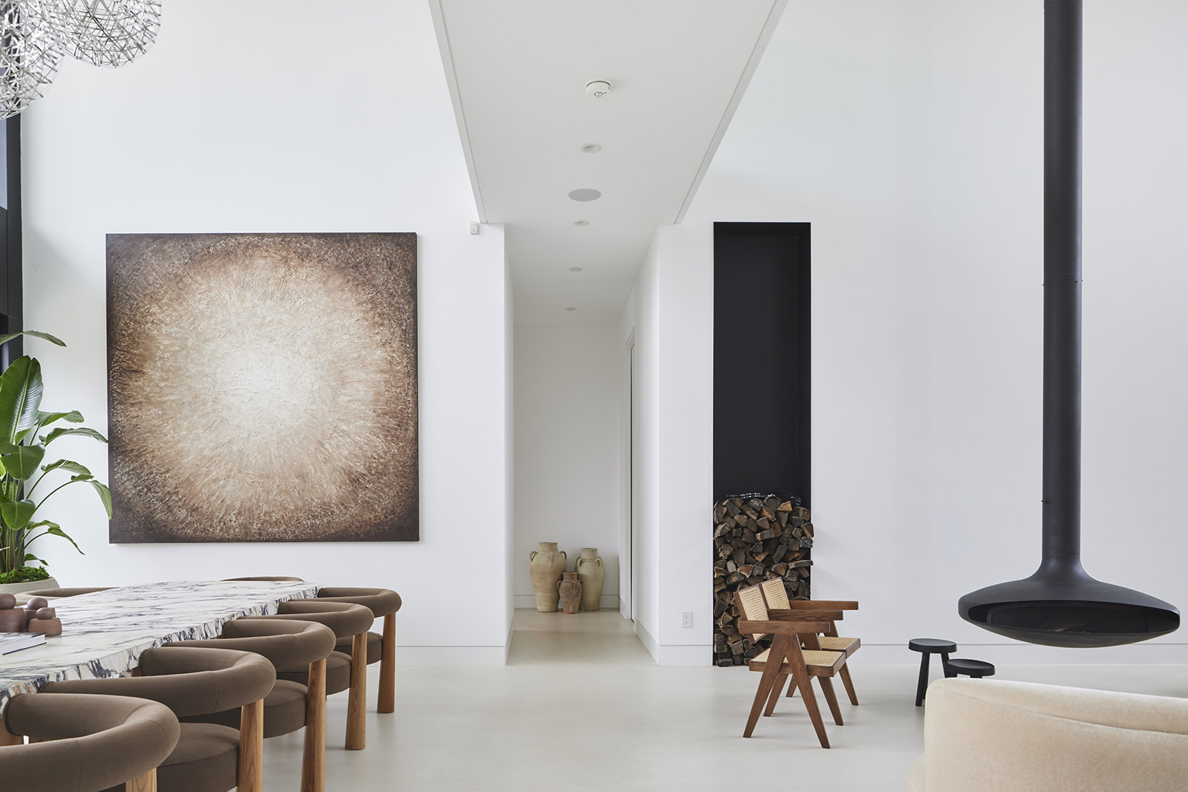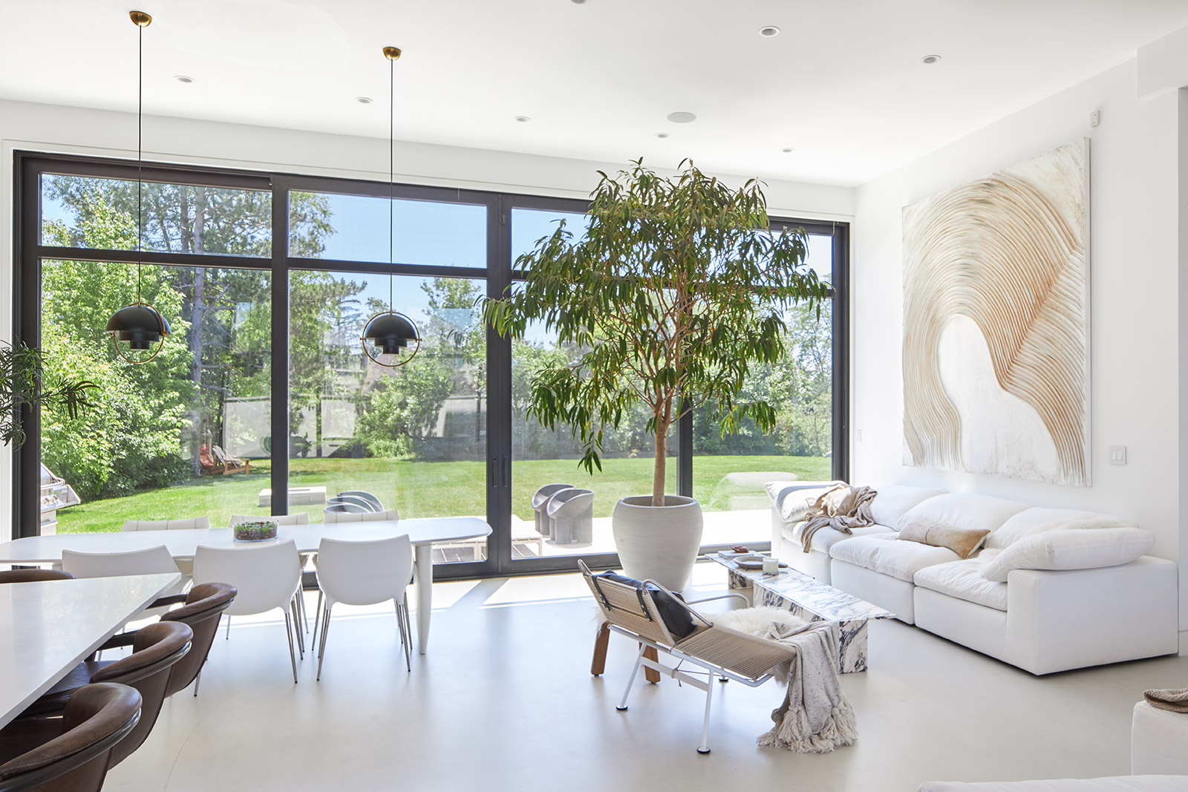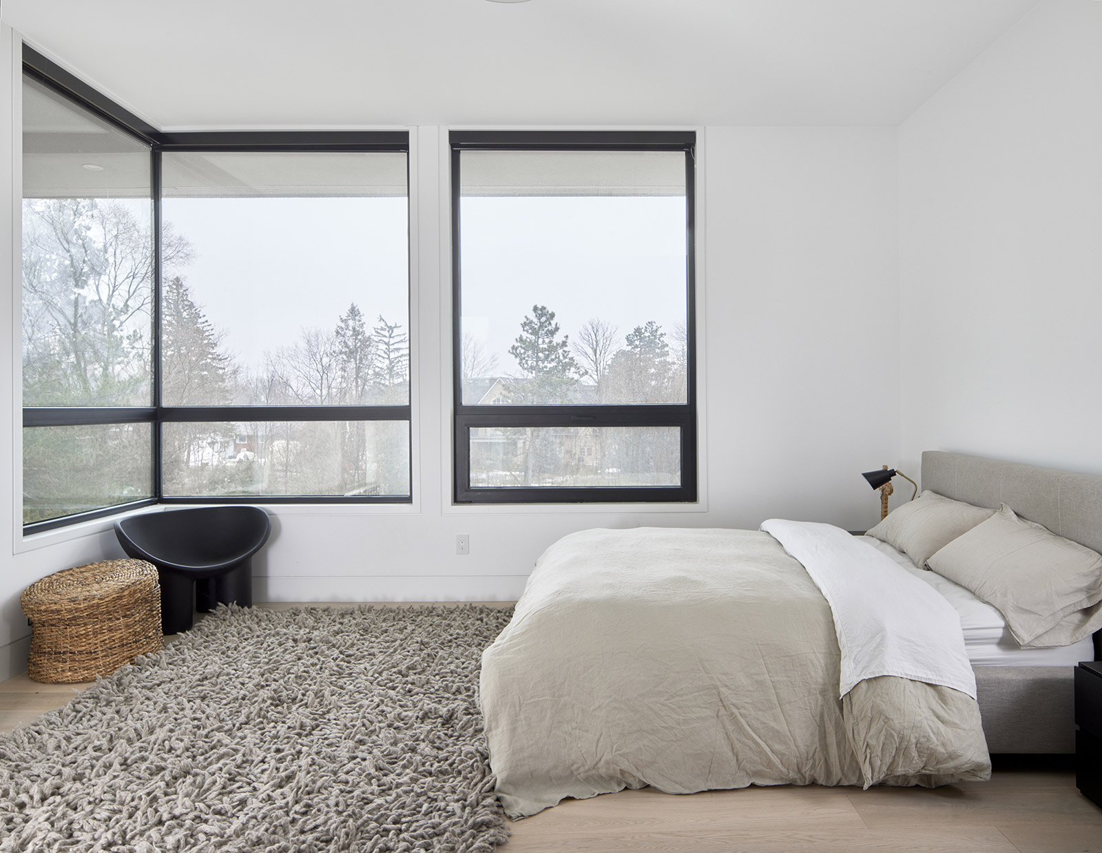David Small Designs wins BILD Award for ‘Contemporary Living’
The most important honour for an architectural design firm specializing in custom homes is to watch our clients fall in love with a new space for the first time. To know that we can play a key role in creating homes where families can live, grow, and thrive is beyond satisfying—it’s what drives us to create new and inspired designs.
Over the years, we’ve been grateful to have our work (either standalone, or in collaboration with our industry partners) acknowledged by a range of publications and industry organizations for design excellence and innovation. We’re very proud of this latest accolade for a home we’ve dubbed Contemporary Living, winner of the BILD TO Renovation & Custom Homes Awards 2022 for Best Custom Home over $2 million. Designed by our team and constructed by Profile Custom Homes, this modern residence is an open-concept homage to the most appealing features of contemporary living.

Achieving clean lines, while building unmistakable connections between outdoors and in, were two of the clients’ clearest project directives. They wanted to embrace the very best of modernity, while ensuring that David Small Designs’ Natural Modern ethos shone through every aspect of the interior and exterior spaces. Natural Modern is inspired by organic architecture, a school defined and perfected by iconic 20th century architect Frank Lloyd Wright. It draws on a home’s surrounding environment to influence all aspects of interior and architectural design. As such, it strives to ensure that custom homes are indelibly connected to the communities where they’re located, rather than standing apart, as can often be the case when design orthodoxy trumps environmental inclusiveness.

At 5,700 sq. ft. and completed in 2020, Contemporary Living was designed for a family of five that enjoys entertaining friends and family. They wanted an organized space, filled with light, and with ample room to live and thrive. In the end, the home makes a definitive statement about their goals and aspirations, while also being suitably warm and inviting. Ensuring the home nestled in snuggly with its neighbours—a community of largely traditional Greater Toronto Area dwellings—took extra thought and care.
Doing so meant tapping various architectural design tools and techniques, including the inclusion of a subtle roofline that played with variations in pitch to downplay the overall height of the building. Doing so added a sense of whimsy and dynamism that can be absent in some flat-topped modern homes. Natural stone and wood were incorporated as exterior elements to build strong connections to the natural elements of the adjacent landscape. That feeling of warmth and material familiarity helped to integrate Contemporary Living with its surroundings.

At the same time, our signature use of double height windows—to allow as much natural light as possible into the space—had the potential to create challenges in such a densely-fitted neighbourhood. To retain privacy, a distinctive stone landscape wall was constructed to limit sightlines into the main living space from adjacent sidewalks. Natural light can still readily find its way in, but the family can enjoy their time together without visual intrusion.
Of course, the project was brought to life by the outstanding construction team at Profile Custom Homes. Their work and focus on quality building is a hallmark of their service experience, and the key to realizing a modern custom home project like this one—a design style that often incorporates less-conventional features that can be challenging to build. On the interior, the client oversaw design, including finishings such as light, Scandinavian-inspired wood joinery in the kitchen and subtle hardwood flooring throughout, all to complement the natural wood-clad exterior. A stunning architectural fireplace and an earthy, neutral colour palette inside allow various architectural features to take centre stage. We particularly love the floating staircase and upper-level catwalk that allows the family and their friends to take in the space below.

Contemporary Living is a strong example of the close collaboration that occurs between our team, industry partners and our clients. By working to understand clients’ architectural vision, along with the way they live, play, and potentially work in their living space, we can help them create forever homes that speak to their unique lifestyle aspirations. By teaming with experienced and talented industry partners, we can make that vision a reality.
The David Small Design Team
Contact a member of our team today to learn more about our custom home design process.


