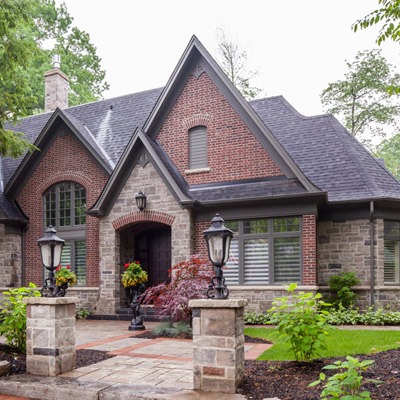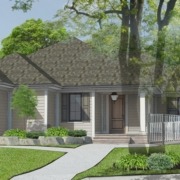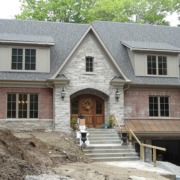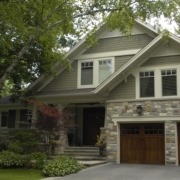What’s a Bungaloft
A bungaloft is pretty much what it sounds like, a bungalow with a loft. Since its introduction 10+ years ago, there have been variations/configurations on the bungaloft, but the most common is a bungalow with an additional level created by jutting out a section in a steep bungalow-style roof.
From small, affordable homes to grand, luxury homes, the bungaloft style can fall into all categories. There are 2 common threads: the loft – the extra space that adds versatility to the design – and the master bedroom on the ground floor – a feature that allows the future saleability of the home to span demographics. Whether you’re a downsizing retiree or small but growing family, a bungaloft provides options for accommodating house guests, a nanny or older children slowly making the transition out of the family home.
Here’s an example of a luxury 4,600sf bungaloft we designed for a corner lot in Mississauga’s Lorne Park neighbourhood. The bungaloft style allowed the homeowner’s to get the intimacy and coziness of a bungalow, while still accommodating their desire for high ceilings and a separate space for their two children.
 Click here for more images of this luxury bungaloft.
Click here for more images of this luxury bungaloft.
Sources: househunting.ca and hubpages.com





