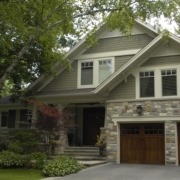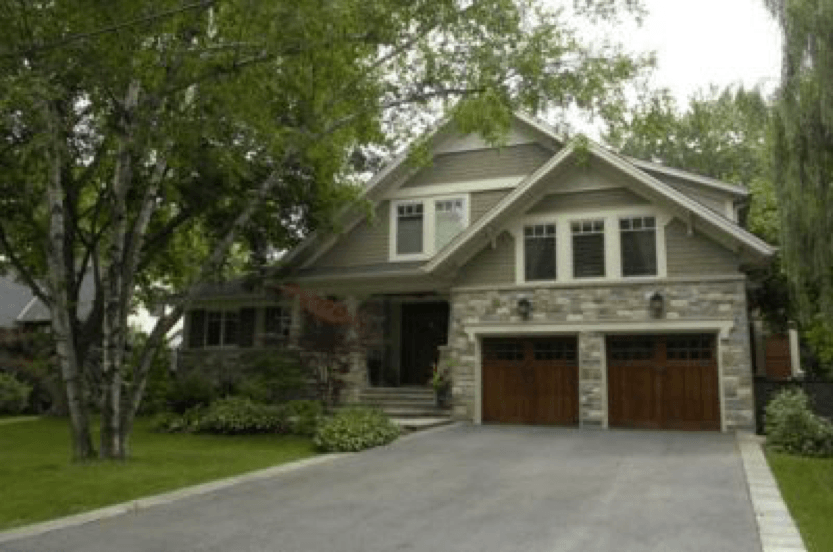Bungalow Renovation
We receive calls regularly from homeowners inquiring about renovating their bungalow. These inquiries can be broken down into three categories: 1) homeowners in need of more space, 2) homeowners looking to create a more open concept layout, and 3) homeowners seeking curb appeal and only interested in updating the exterior of their home. Some homeowners are seeking a renovation that combines all three. And others add a unique twist to their bungalow renovation.
In the past several years, we’ve had an increasing number of homeowners wanting to upgrade their traditional bungalow to a 2-storey modern home. This was the case for ‘Modern Renovation’, a project featured on our website. It was also the case for a renovation we designed in the Mineola West neighbourhood of Mississauga. Below are images showcasing this home’s transformation in both size and style.
Although it is rare, we’ve had homeowners request the opposite renovation – a modern bungalow renovated to a 2-storeytraditional home. Here are images of a modern bungalow in King City that we re-designed into a beautiful traditional home.
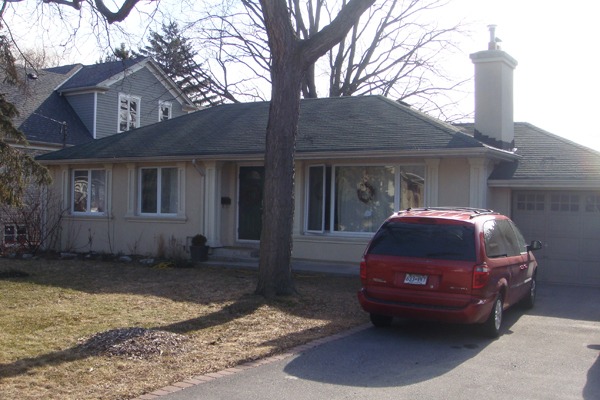 Mississauga Renovation Before
Mississauga Renovation Before
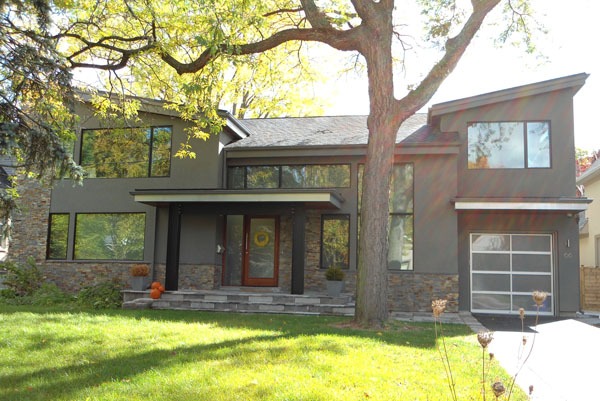 Mississauga Renovation After
Mississauga Renovation After
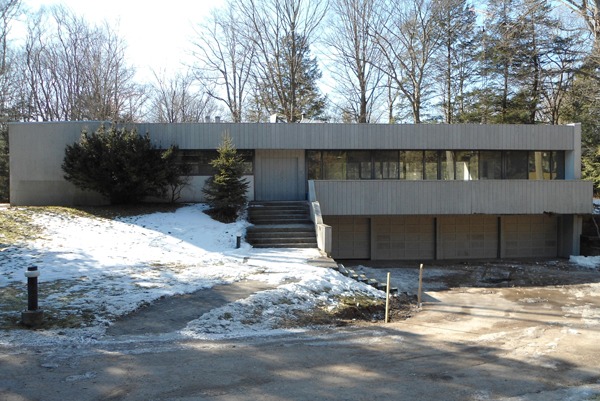 King City Renovation Before
King City Renovation Before
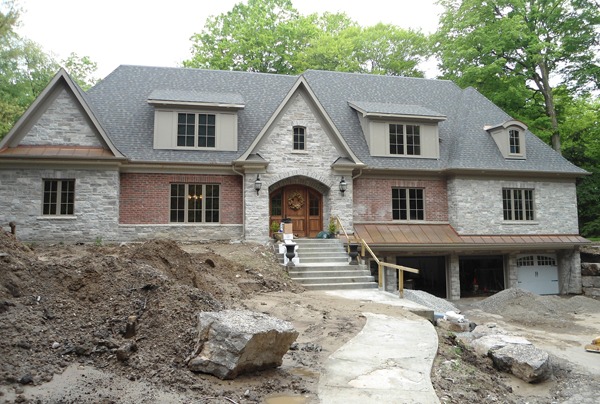 King City Renovation After
King City Renovation After
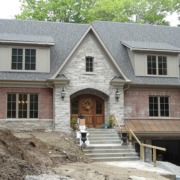
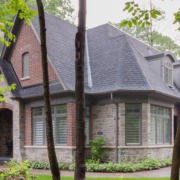
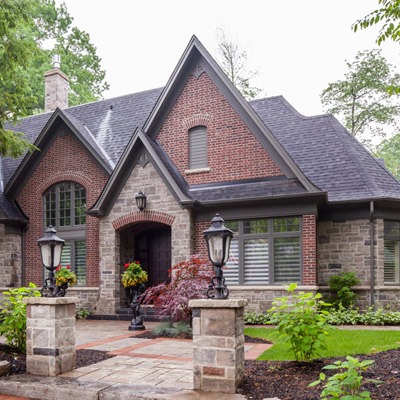 Click
Click 