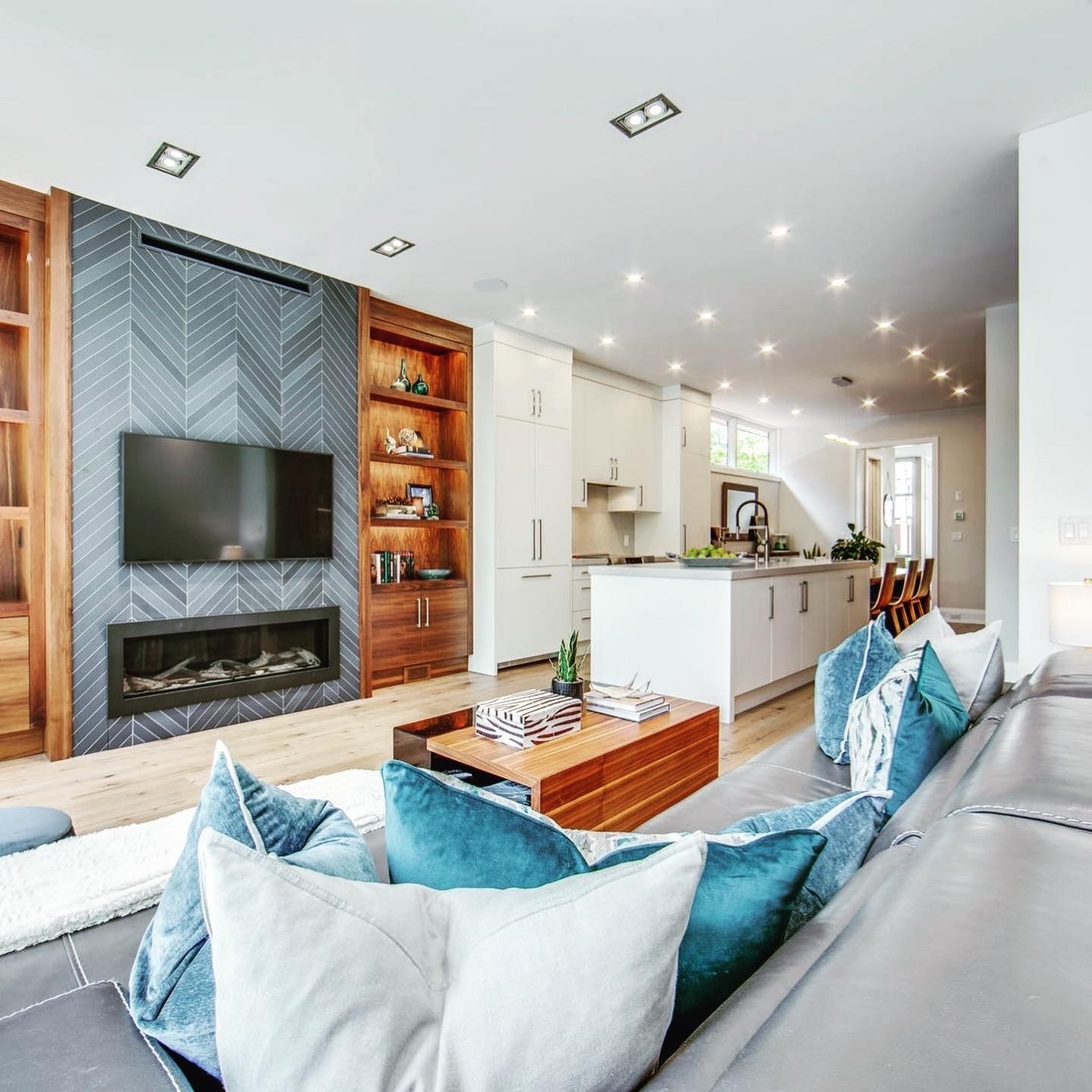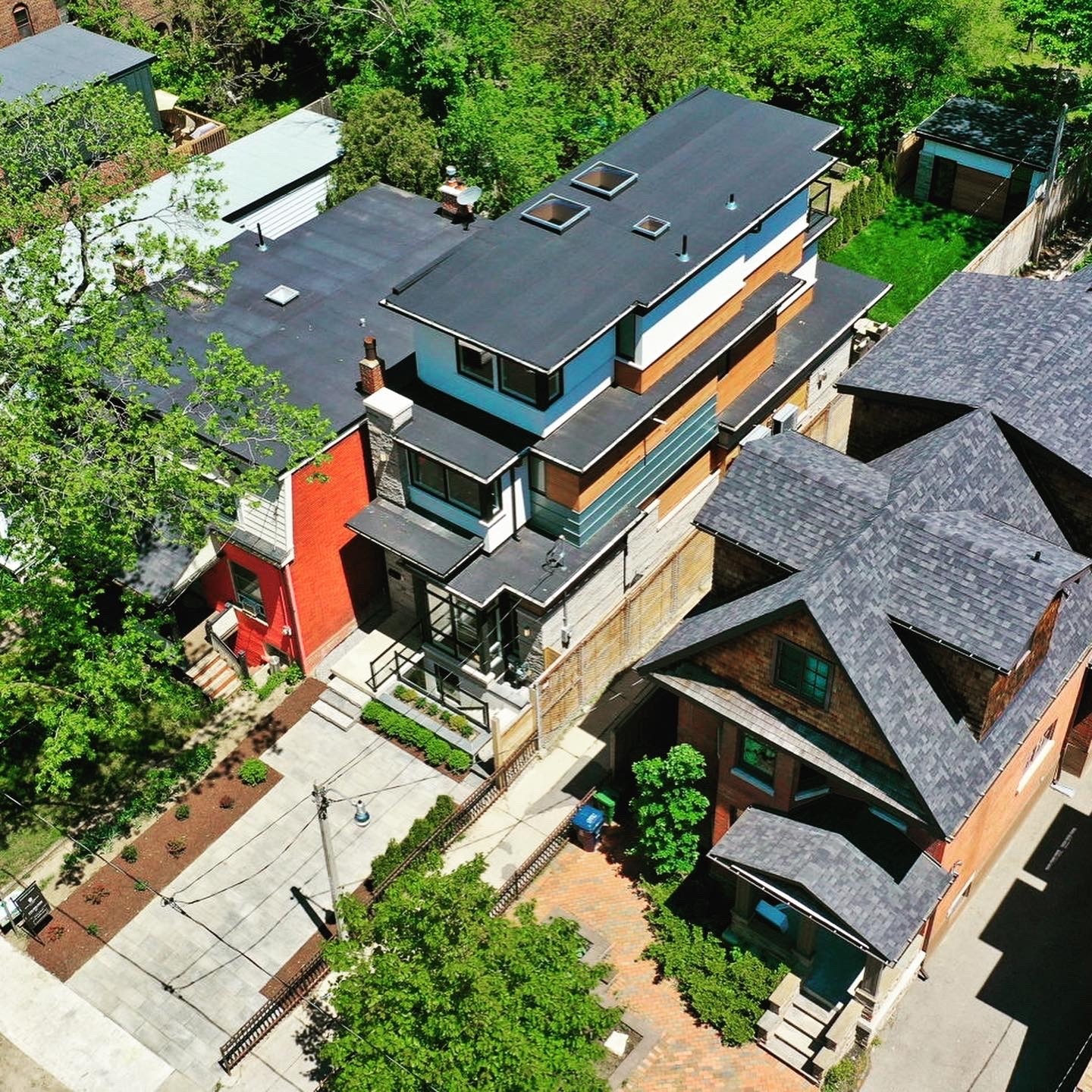A Glimpse into Our Design Philosophy
As cities become denser and urban dwellers embrace the necessities of compact living, custom home designers will be encouraged to do more with less. Infill and new-build projects located on narrow lot properties will become increasingly common as city planners demand greater densification. But the needs of families won’t change. They’ll always require room to live and play and work, especially as hybrid arrangements prompt more people to set aside designated office spaces in their homes.
Some might be intimidated by the seeming constraints of a narrow lot. We see it as an opportunity for extraordinary creativity. A narrow lot can create new possibilities to explore designs that leverage height and clever massing to produce an architectural design that satisfies the lifestyle requirements of its future occupants.
Working within a confined space requires careful attention to detail—the structure’s connection to the streetscape and integration with neighbouring homes are key points of concern. Ensuring a house fits in just as it stands out calls for a deft design touch. In fact, it’s a unique responsibility. These homes come to define their streets. When done well, they make an unmistakable statement about their owners’ aesthetic tastes and should effortlessly interact with the surrounding environment.

Natural Modern in urban settings
The significance of our Natural Modern design ethos is just as apparent when working in a closely-packed urban space as in a rural locale—perhaps even more so. In cities, the focus is always on maximizing the potential of a small lot, interacting with the topography in clever ways and maximizing the amount of light that can be transferred indoors. Natural Modern is about ensuring that landscapes and interiors blend seamlessly to create a distinctive flow and a calming sense of cohesion.
Exterior material selection is crucial. It’s sometimes assumed that narrow lot homes must make a dramatic architectural declaration to account for their spatial limitations. Often that means leaning on an ultra-modern design to create a juxtaposition to existing buildings. While intended as a response to other architectural styles, sometimes more than a century in age, they seem to exist in spite of history rather than to advance it.
But the right cladding can weave the home into that existing architectural quilt. Be it wood or stone, metals such as copper or stucco, their careful combination is essential to the custom home design’s success and longevity.

The Narrow Lot
For a project we appropriately dubbed The Narrow Lot, we employed these same principles to create a distinctive structure perched comfortably in a tree-lined Toronto neighbourhood, amid a row of handsome early to mid-twentieth century homes. The project earned David Small Designs and custom home builder LePrevo Design-Build a nod for Best Custom Home Under $1 Million at the 2021 BILD Renovation & Custom Homes Awards. Completed in 2020, the 2,370 sq. ft. dwelling is deliberately set back from the streetscape and from the adjacent red-brick dwelling, cheekily utilizing the neighbouring exterior wall to create an intriguing (if indirect) threshold leading to its entry portico. An elegant granite path and minimalist landscaping serve as immediate Natural Modern reference points.
Staggered windows, columnar façade elements and pitched rooflines draw the eye skyward, creating a sense of wonder and encouraging exploration. Post-modern industrial elements and warm grey stonework interact with finely stained timber to remind us of the possibility of using design to enhance any property, no matter its constraints. Stone and wood wrap the entire building, delivering a sense of warmth and belonging.
The project is one of the finest examples of the complete David Small Designs experience. Our team developed both the architectural and interior design for The Narrow Lot. Inside the space, we relied on a continuity of natural materials such as pine, with a subtly striking colour palette of soft whites and greys. Careful window positioning—with transom windows utilized in certain rooms to provide light and privacy— including liberal use of skylights on the home’s upper level, make every space bright and engaging. Bold use of tile and custom stained shelving inject dynamism into the main living spaces.
The function and flow of the house were customized to suit the lifestyle needs of the home owners’ family. High-traffic areas were kept open and flowing to allow little ones to freely play, while the bedrooms were designed as relaxing sanctuaries to recharge once the work or family-related activities of the day have been completed.
The Narrow Lot achieves their goals and is a testament to both their personal identity and the day-to-today realities of a family passionate about architectural design. They could have built a standard home on a narrow downtown lot. But instead they chose to create a space that was distinctly modern, yet indelibly tied to the neighbourhood; one that will stand tall for decades to come.
The David Small Design Team
Contact a member of our team today to learn more about our custom home design process and how we can transform your lakeside property into the perfect family getaway.


