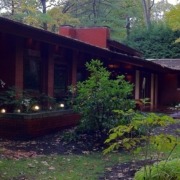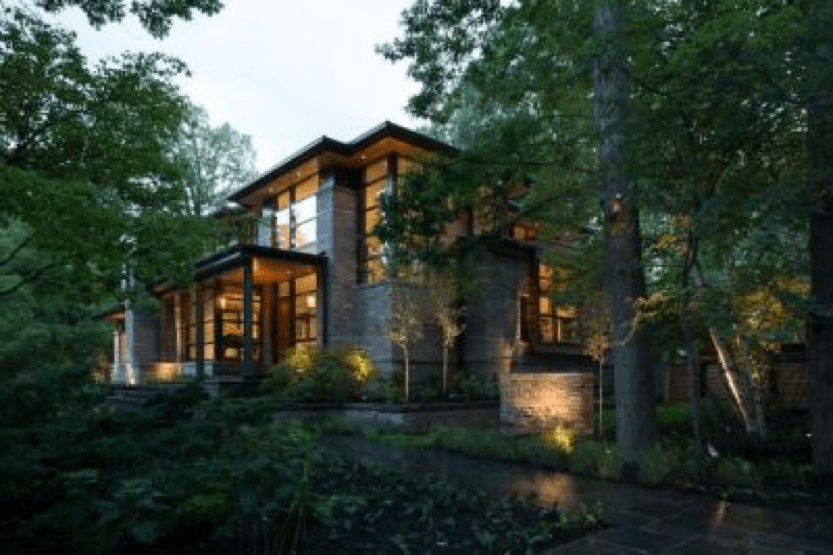The Zimmerman House
“The good building is not one that hurts the landscape, but one which makes the landscape more beautiful than it was before the building was built.” – Frank Lloyd Wright
The Zimmerman house is a classic 1950s Usonian home, imagined and executed by our most-blogged-about iconic architect Frank Lloyd Wright. FLW’s philosophies, individualism and architectural style inspire the way David approaches each design project, which is most apparent in the design of his own home. Every fall David plans a trip to one of FLW’s most notable buildings. This past October David and his wife visited the Zimmerman House in Manchester, New Hampshire.
Usonian is a term coined by FLW to describe a compact, efficient and economical style of housing. Essentially, it was Wright’s solution to low cost housing for middle-class America. Usonian homes were typically small, single storey dwellings with no basement or attic. Strong emphasis was placed on incorporating nature; from the type of local materials used to the large windows providing uninterrupted sightlines. FLW’s intention was to create a seamless transition from indoors to outdoors…sound familiar?
A writer from The Magazine Antiques described the Zimmerman House as a house that doesn’t age, but grows more modern in time. Mid-century modernism is experiencing a resurgence in the design industry. The Zimmerman house was designed with a focus on removing clutter and ornate décor from the living space. It features low sloping rooflines, large cantilevered overhangs, and an abundance of windows; all elements that could describe modern homes of today.
To recognize the importance and historical value of their home the Zimmerman’s had it placed on the National Register of Historic Places. In a final act of devotion to FLW, the Zimmerman’s left their home to the Currier museum to ensure its beauty and relevance was preserved and shared with the public.
For more information on the Zimmerman House visit www.currier.org.

 The Zimmerman House
The Zimmerman House
