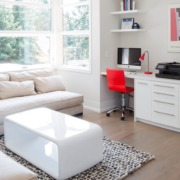Custom Home Design: Kids Edition
Many of our clients have young children when they embark on a custom home design. Creating a space for their kids to enjoy – a space other than a bedroom – is often on their wish list. They want to create a kid-friendly area for schoolwork, games, reading or hanging with friends. Ideally, the goal is to create a space that serves all those functions, but leaves flexibility in the design for when the kids are no longer living at home, or for when our clients decide to sell.
David was no exception when he embarked on his custom family home. He wanted to create a “cool” teen-friendly area for his twin teenage daughters to enjoy. With the master bedroom located on the ground floor, he decided to hand over the entire 2nd floor to his daughters.
As you take your first steps up the ladder-inspired staircase, you know you’re heading into “cool” territory. The open space steps and glass railings create a sense of adventure in the modern staircase. As you cross the bridge over the foyer (with only glass railings separating you from the first floor below), you are officially entering the girls’ wing, which many say is their favourite area in the house.
The first room is the lounge; a TV-free zone with built-in desks for homework, a big comfy couch for reading and hanging with friends, and individual desktop computers.
David involved his daughters in the decorating of their bedrooms. Paint colour, bedding, and accessories were up to them…of course, David, along with Tania Parkyn of Parkyn Designs, were on hand to guide them in their decision making. In the end, each room truly reflects their individual style but are still complimentary, which was important seeing that more often than not the oversized sliding door that separates their bedrooms is left open.
Click here for more images of the girls’ lounge and bedrooms.
Custom home design allows you to create spaces in your home that truly reflect your family, your lifestyle and your personality. Including your kids or teenagers in the design process can be a fun and creative experience for both parties. It’s a great way for your kids to express themselves and feel involved in the project, and for the parents, working on the kids space is often the most fun and imaginative part of the design.
For more kid-friendly design inspiration, browse the ‘kids’ section on houzz.com. It showcases some great design ideas, like this one, this one and this one. Or visit our website to check out ‘The Muskoka Room‘ featuring this ultra-girly bedroom designed for the homeowner’s young daughter…
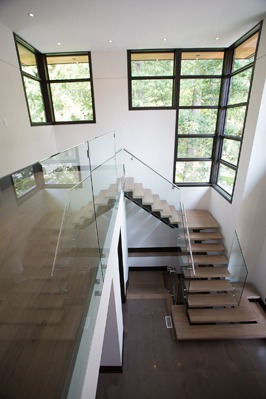 The modern staircase and glass railings
The modern staircase and glass railings
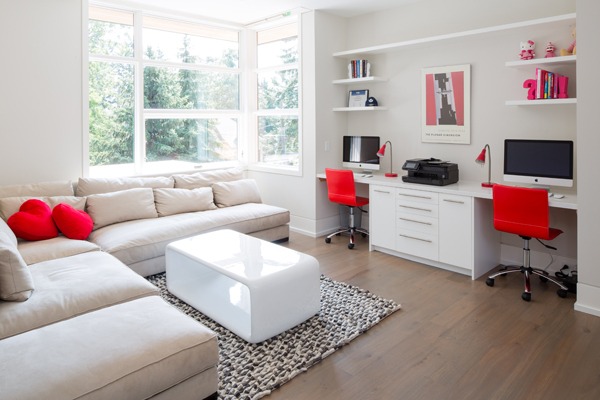 The girls’ lounge
The girls’ lounge
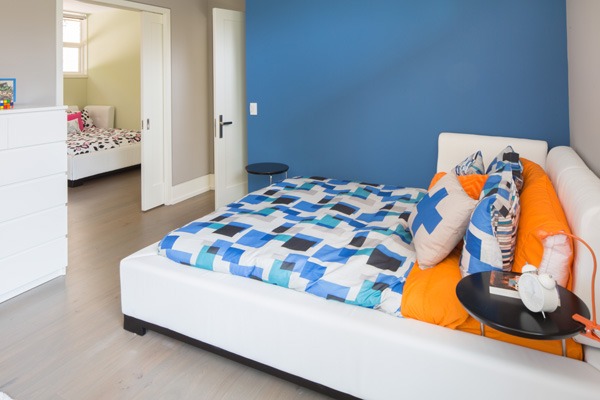 One bedroom features grey and blue walls with a pop of orange in the bedding and accessories. Note the oversized sliding door that separates the girls’ bedrooms.
One bedroom features grey and blue walls with a pop of orange in the bedding and accessories. Note the oversized sliding door that separates the girls’ bedrooms.
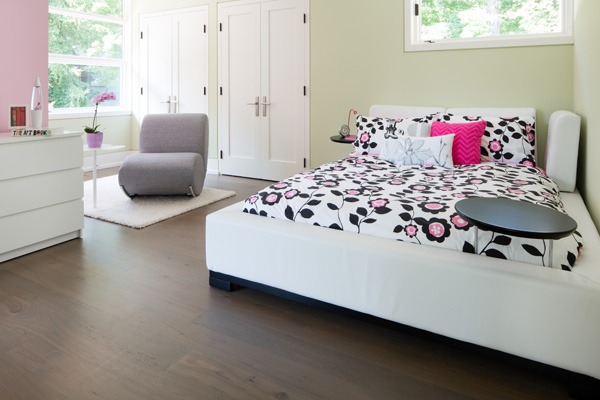 Black and pink floral bedding compliment the pink and green walls and modern furniture in the other bedroom.
Black and pink floral bedding compliment the pink and green walls and modern furniture in the other bedroom.
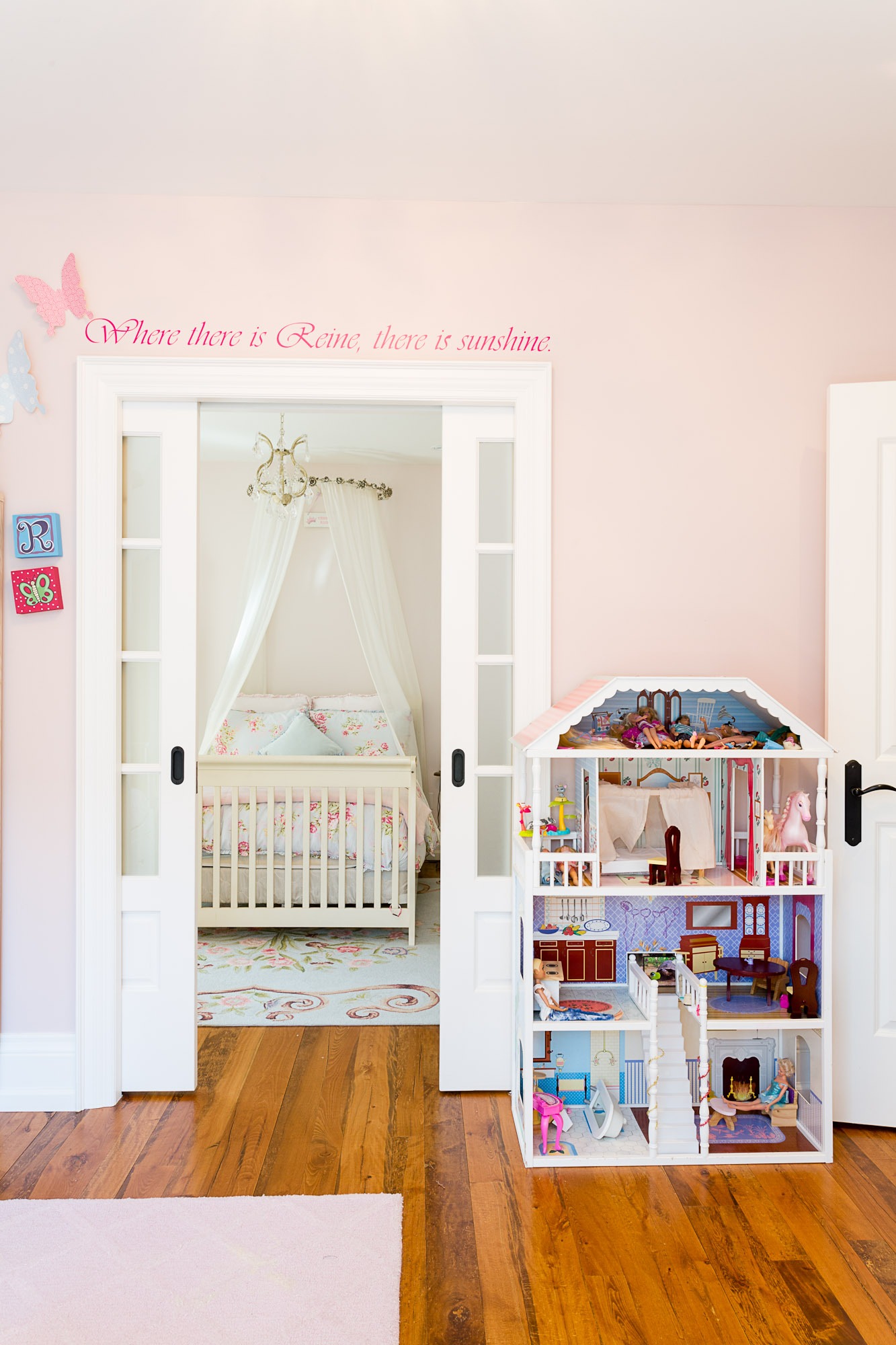
Our client, owner of Reign Custom Builders, worked with David to create this space for his young daughter.
