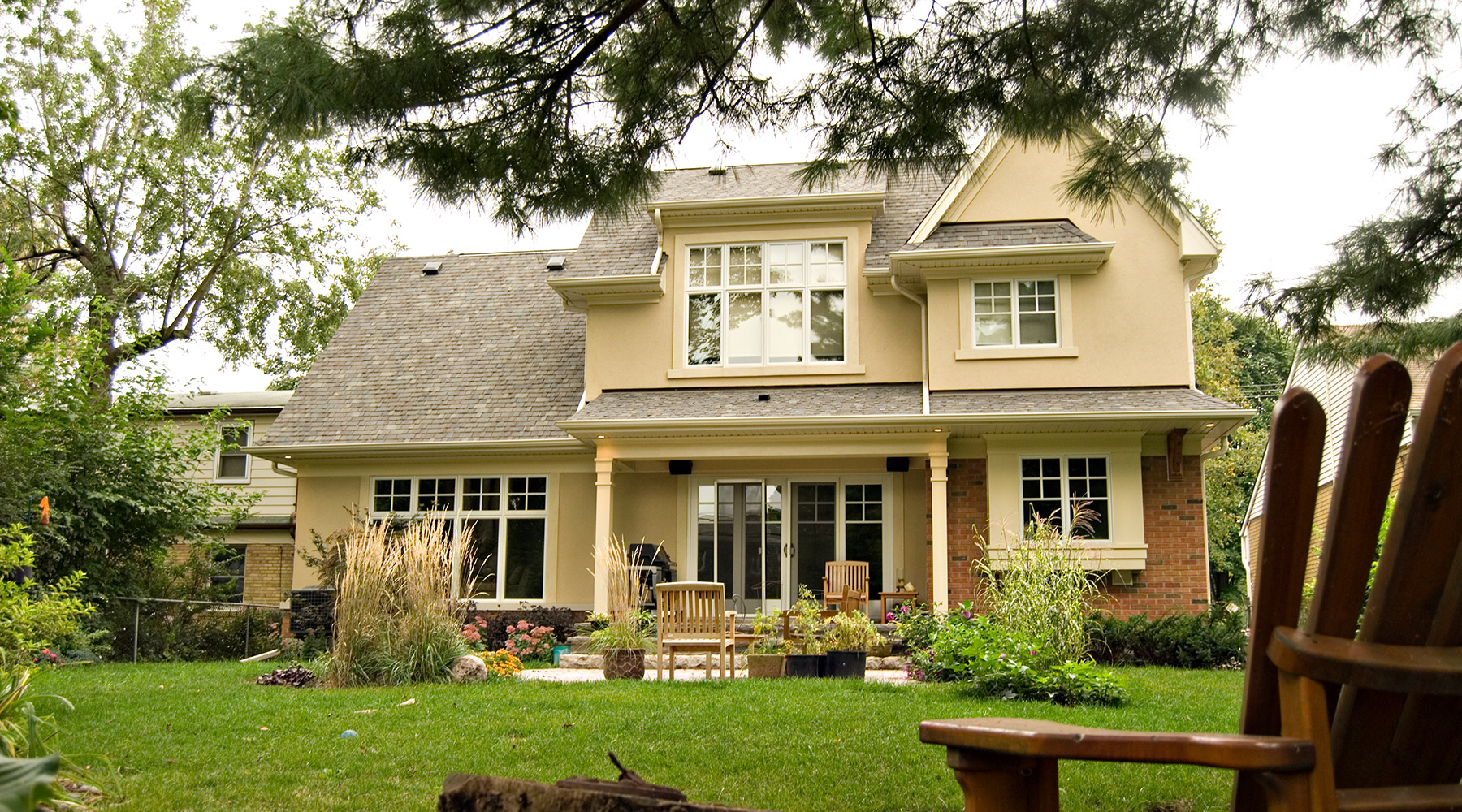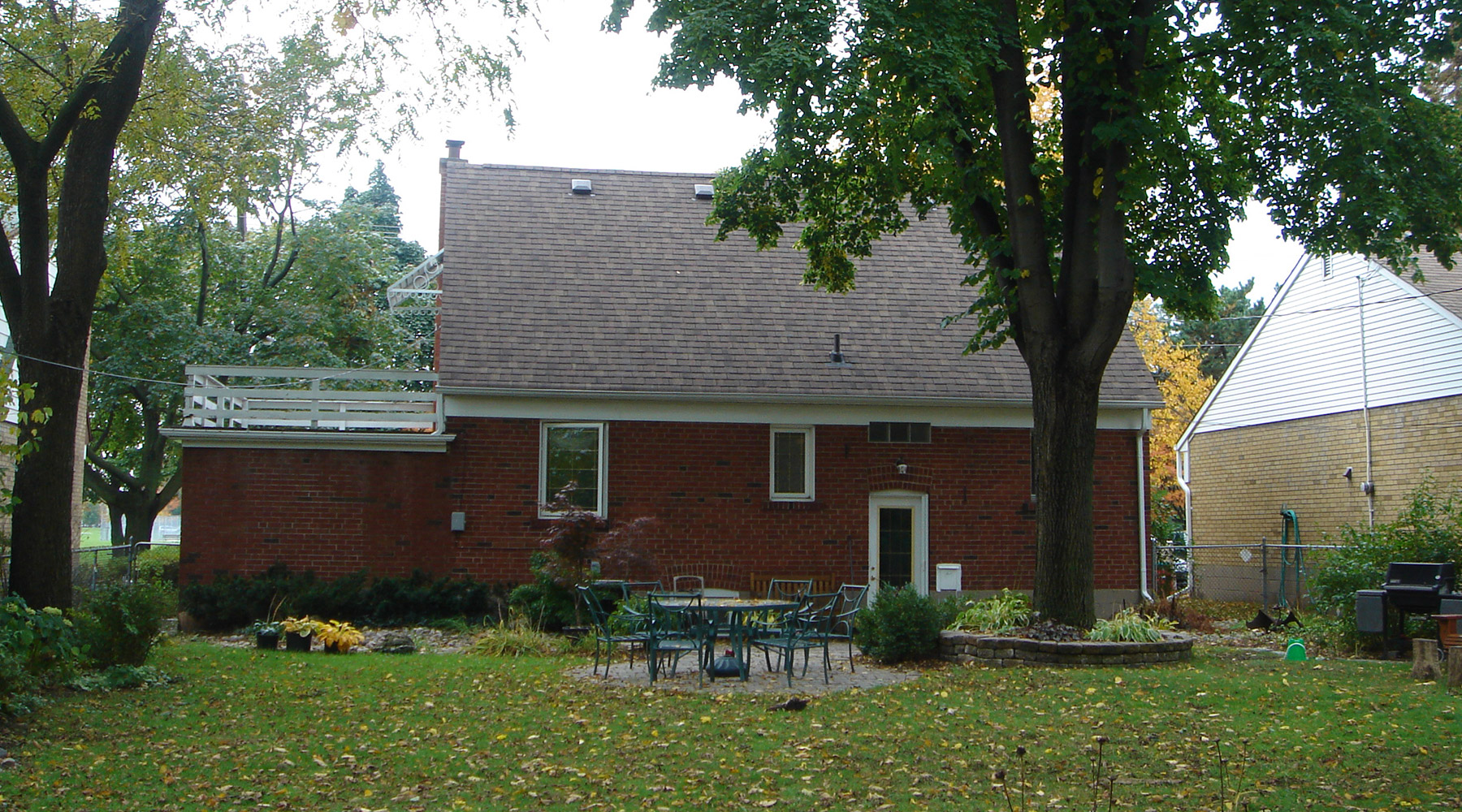Renovations
Shipp Shape
Before 1,308 After 4,764 SQ. FT. | Mississauga, ON | Completed 2008
Call 905 271 9100
Or Email us!
Originally constructed in the 1950’s as part of a large planned subdivision of one, one and a half, and two storey homes by the Shipp Corporation, this home was similar to most others in the neighbourhood; a simple “salt box” building form with an attached single car garage. However, the owners’ plans were aggressive. The program called for a doubling of floor area while maintaining and respecting the low scale character of the home. The result is a success story that has redefined how similar homes in the neighbourhood are updated.


See more of our work and get inspiration for your next custom home design project. Whether it’s modern, traditional, transitional or a renovation, let us help.

 The Road House
Scroll to top
The Road House
Scroll to top