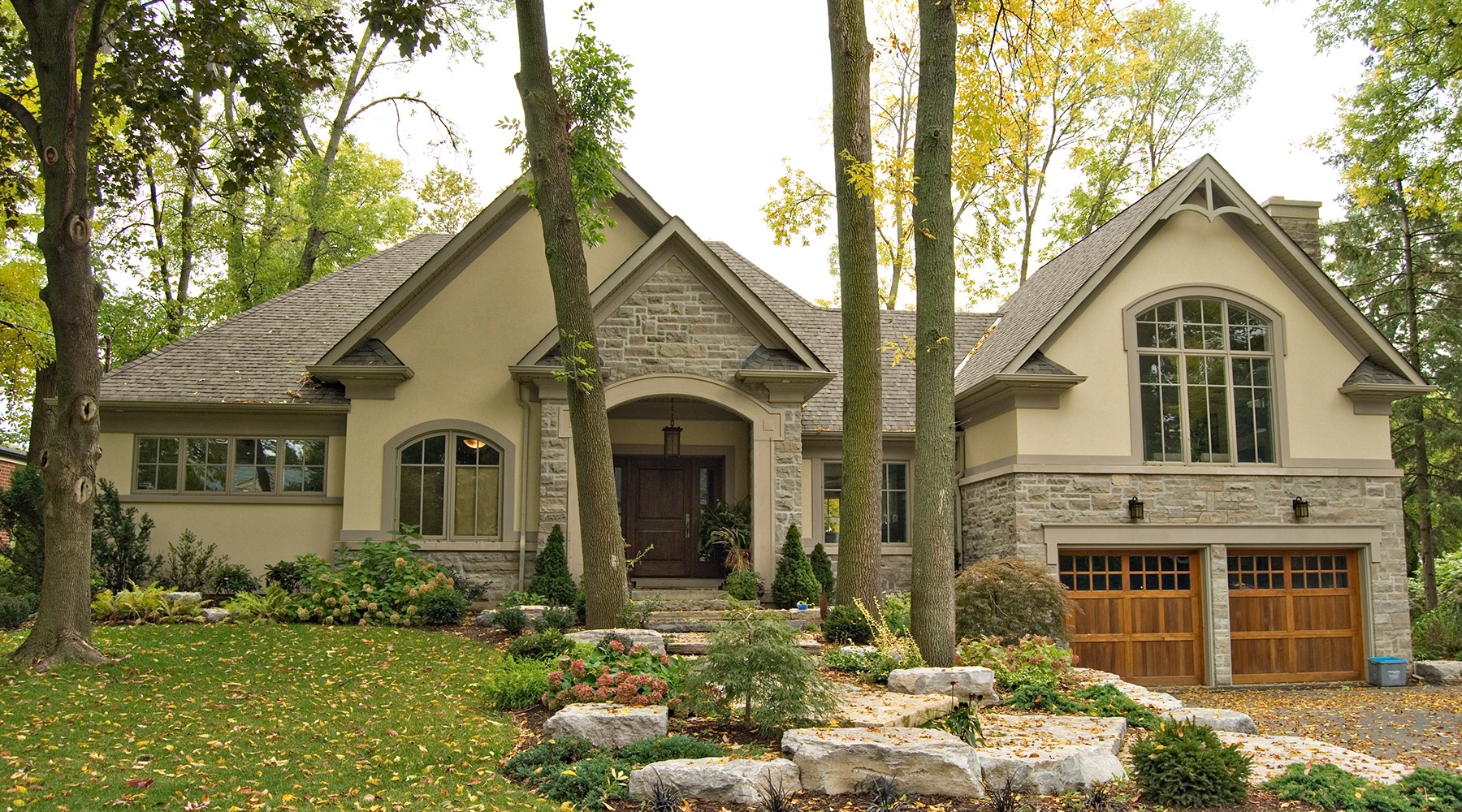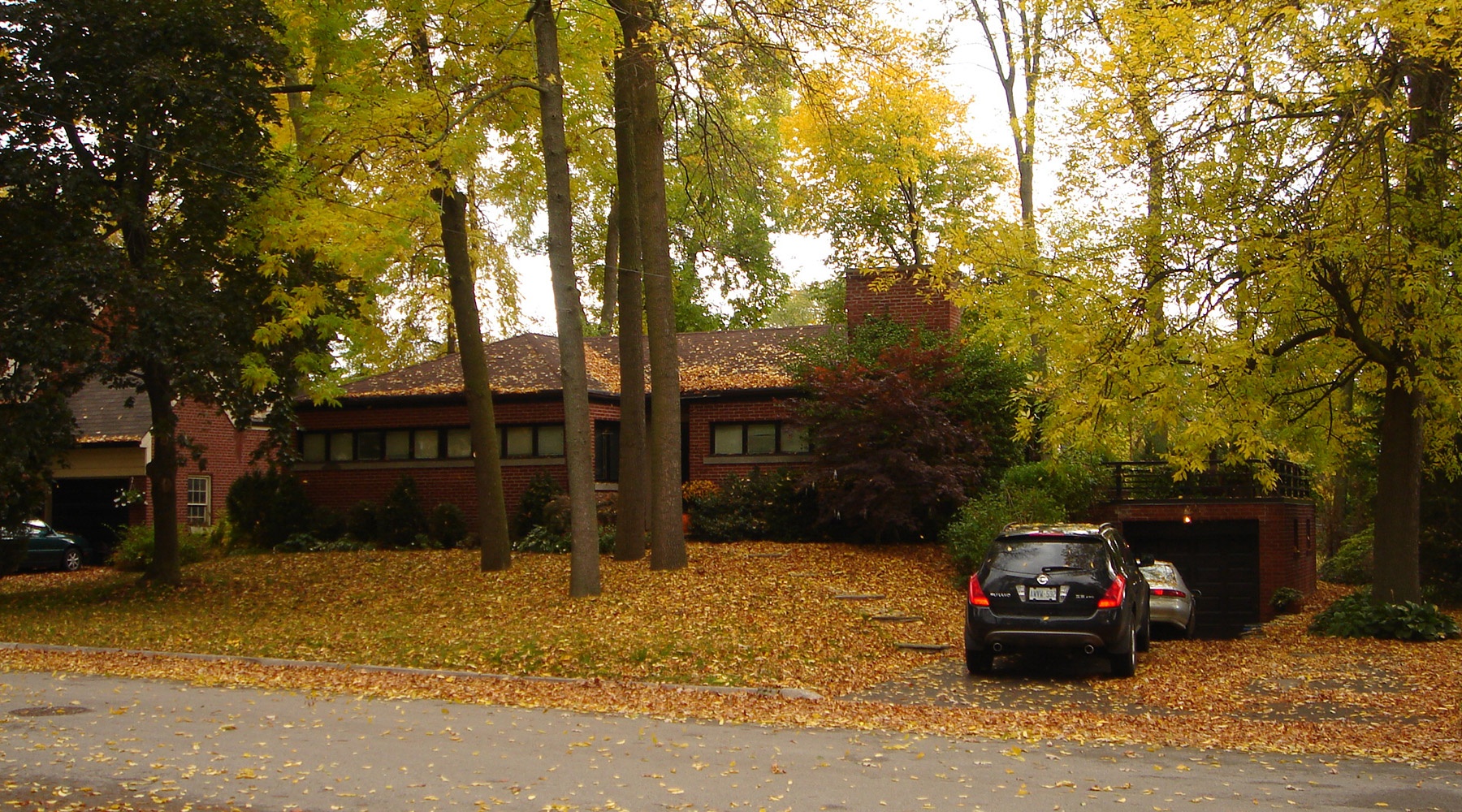Renovations
Tall Trees
Before 1,265 After 2,150 SQ. FT. | Mississauga, ON | Completed 2006
Call 905 271 9100
Or Email us!
This circa 1950 bungalow possessed “good bones” but lacked the space required by a growing family. The owners wanted a larger garage, large family room and new master bedroom suite. These core program wishes were developed in a manner that would produce a substantial exterior upgrade as well.
The new family room was given a position of prominence over the new 2-car garage. Its cathedral ceiling and large windows to both the front and rear yards enhance its sense of space. The new master bedroom suite extends into the rear yard sanctuary creating an intimate deck space adjacent to the bedroom. The existing finished basement restricted the use of internal supports for the new steeply pitched roof structure. As a result, all new construction was designed to clear span all existing spaces and use only exterior walls as a means of support.
Awards/Recognition:
BILD Renovation & Custom Home Awards
Winner of Best Renovation
($300,000 – $500,000)


See more of our work and get inspiration for your next custom home design project. Whether it’s modern, traditional, transitional or a renovation, let us help.

 Shipp Shape
Scroll to top
Shipp Shape
Scroll to top