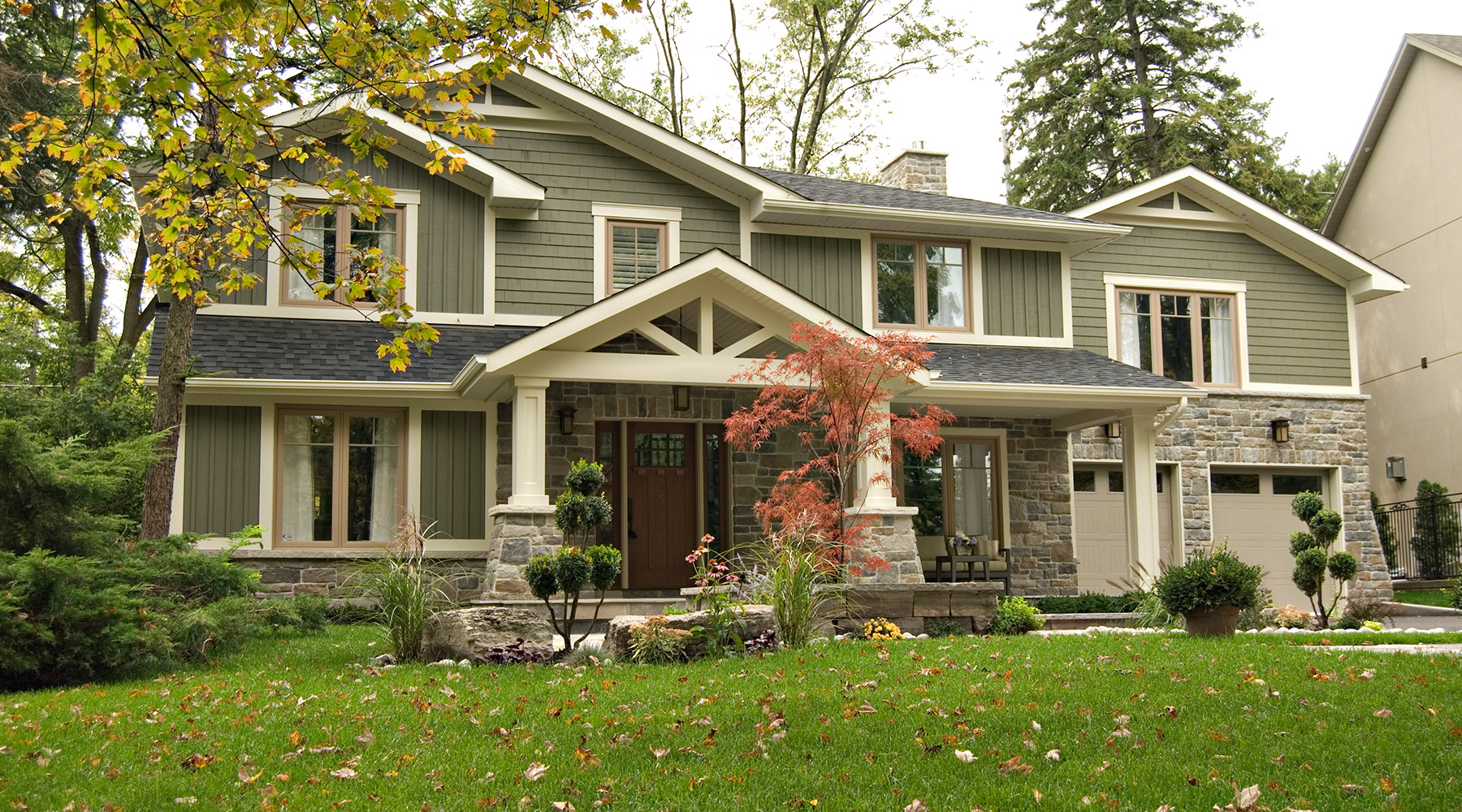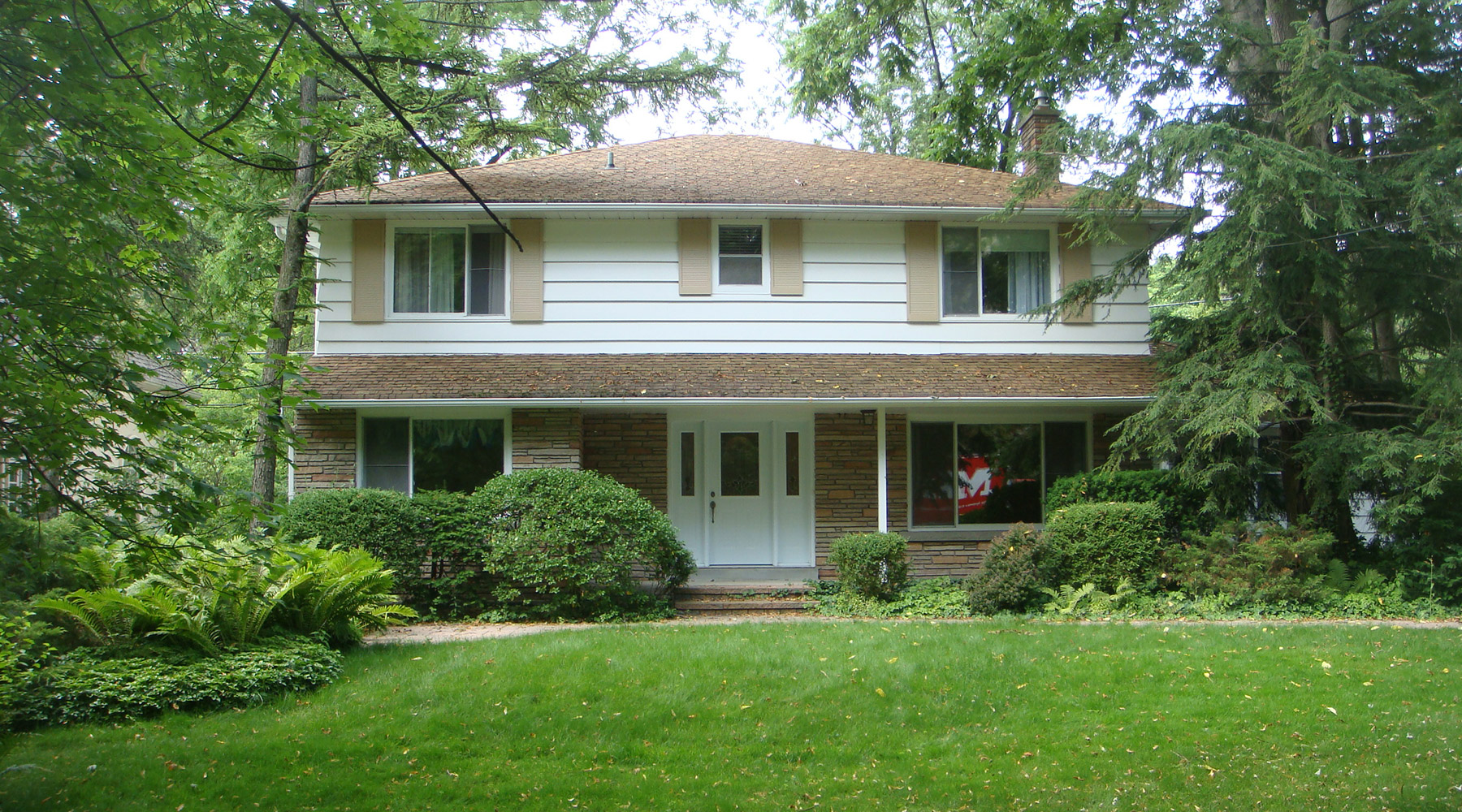Renovations
The Road House
Before 2,722 After 3,334 SQ. FT. | Mississauga, ON | Completed 2010
Call 905 271 9100
Or Email us!
This was a house constructed with two fronts; the main entry on one side addressing a major street and the garage and “every day” entry on the opposite side off a less travelled road. The new owners wanted to correct this oddity while expanding the second floor to include a new master bedroom suite and completely overhaul the home’s exterior. The design called for a new large garage, facing the opposite yard, with the new master suite above. The rear yard was then fully developed in a traditional manner to provide ample visual screening to the street behind. The result is a beautiful family home that fits seamlessly in the neighbourhood.


See more of our work and get inspiration for your next custom home design project. Whether it’s modern, traditional, transitional or a renovation, let us help.

 Contemporary Upgrade
Scroll to top
Contemporary Upgrade
Scroll to top