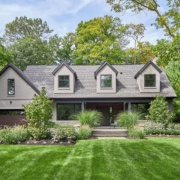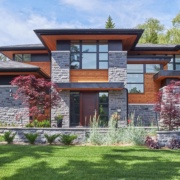Natural Modern: The Definition
Natural Modern. We use this term to describe a modern home that exemplifies the ideals of comfort and family living. The Natural Modern aesthetic combines the simplicity of modern design with the warmth and elegance of traditional architecture.
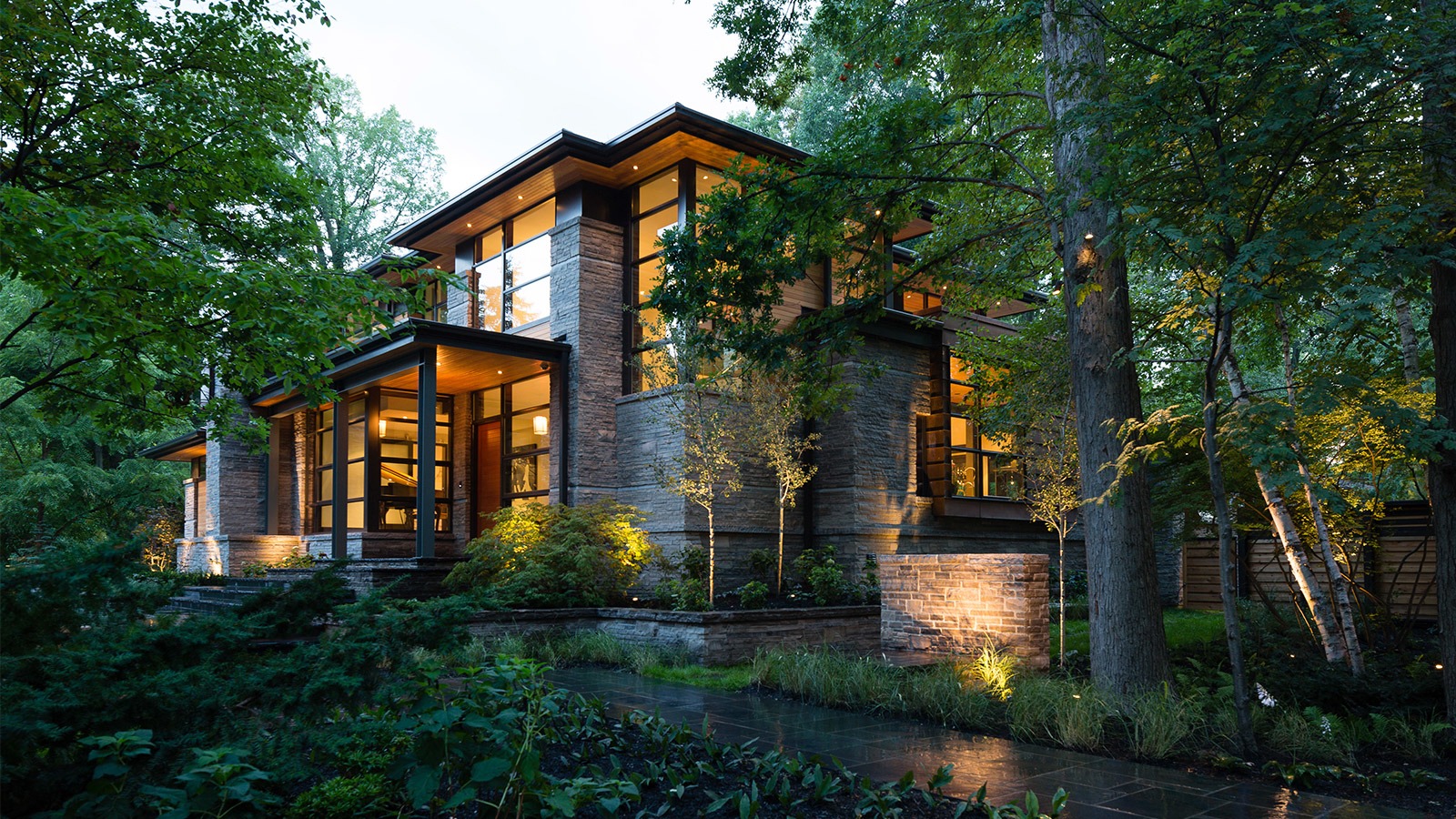 A key example of the Natural Modern style, David’s House is a functional, welcoming family home that espouses the very best of contemporary design.
A key example of the Natural Modern style, David’s House is a functional, welcoming family home that espouses the very best of contemporary design.
Our Natural Modern design philosophy is rooted in Frank Lloyd Wright’s Prairie Style architecture. A key characteristic of Prairie Style is horizontality; it’s an architectural tool that ties a home to the landscape, grounding the home to the property. We use horizontal lines in the Natural Modern style to bridge a contemporary building with the natural landscape. Horizontality can be seen in all elements of the design, from the extreme roofline, to the window orientation, to the linear nature of the stone and siding.
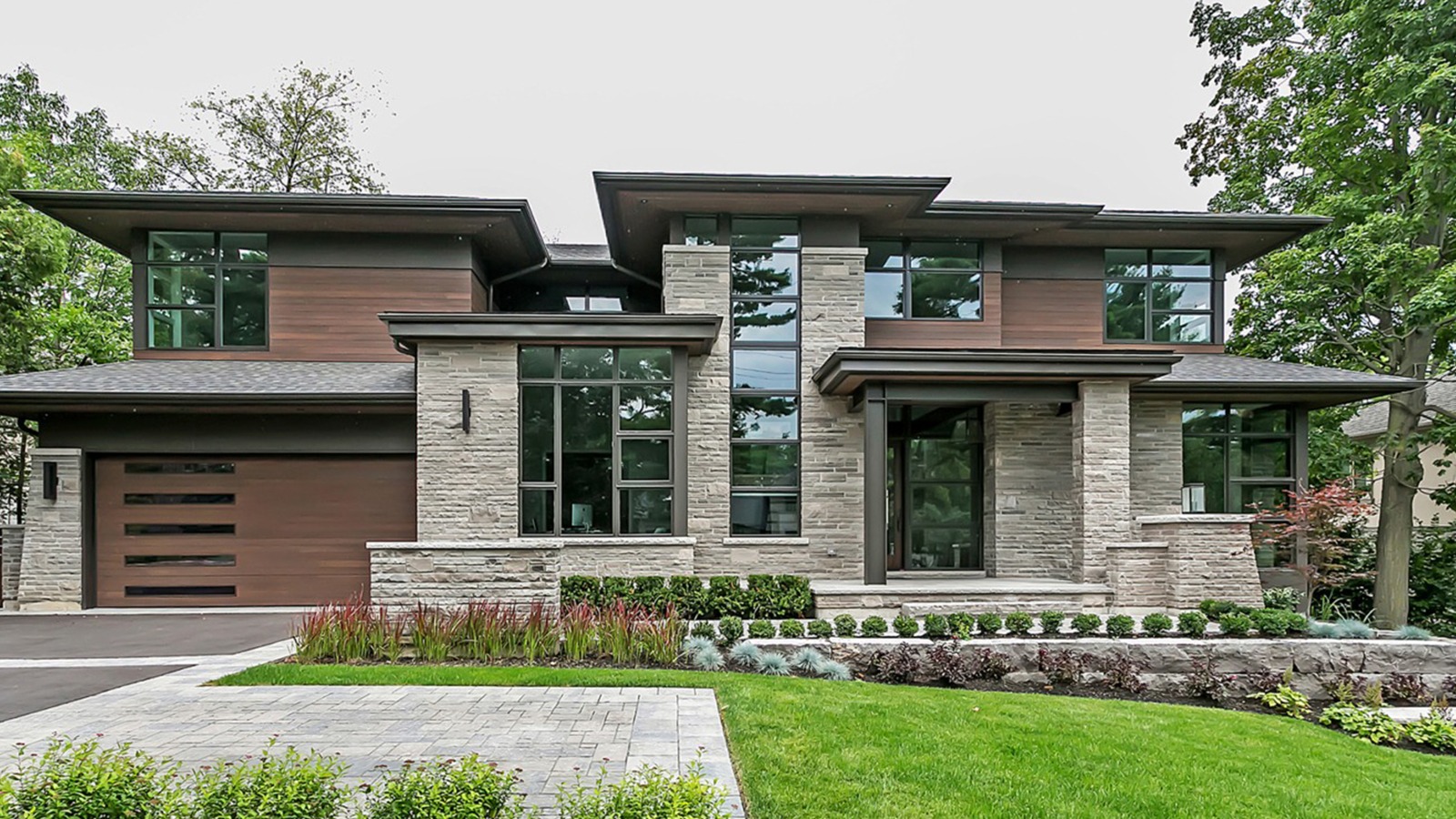 Our Modern Landscape design takes advantage of every opportunity to reinforce horizontality.
Our Modern Landscape design takes advantage of every opportunity to reinforce horizontality.
Materials. The Natural Modern aesthetic is a mix of opposites: rustic stone juxtaposed against smooth, refined elements. These familiar materials not only create interest and complexity, but they connect a modern home with its (typically) traditional neighbours.
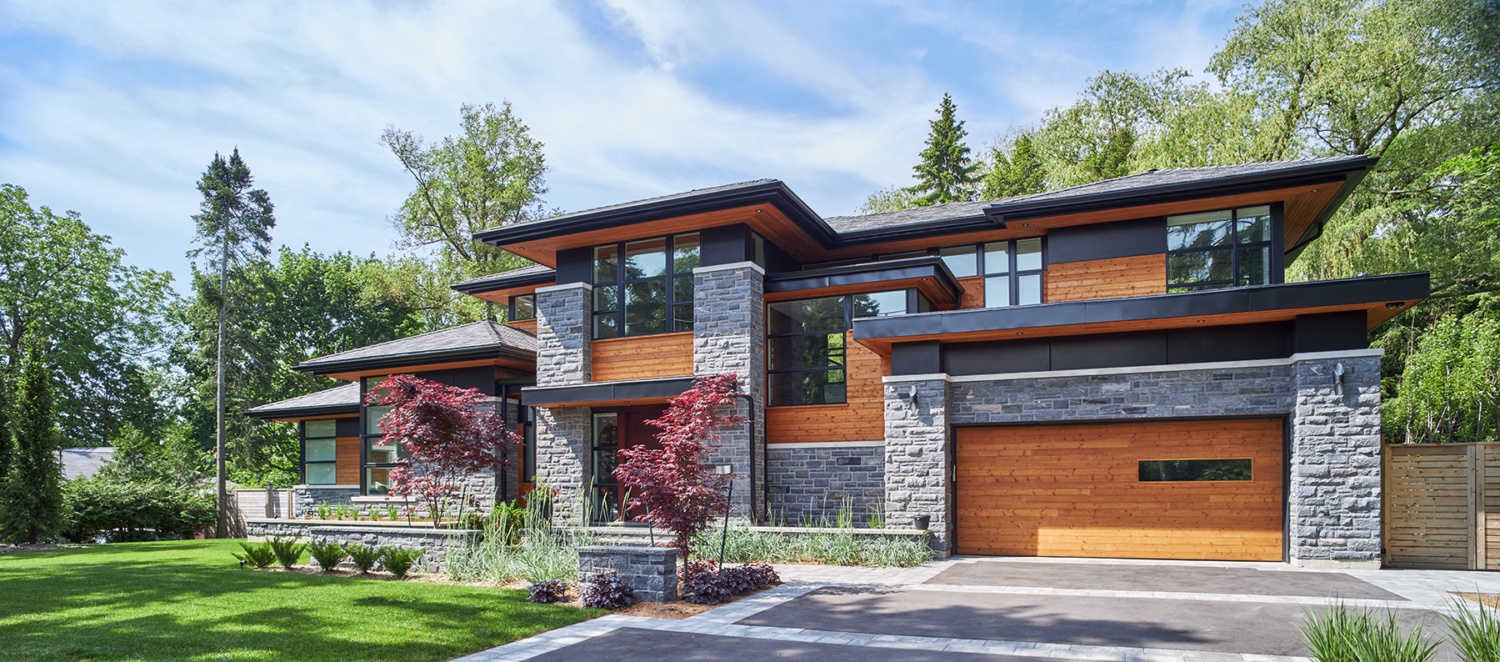 Aptly named Natural Modern, this home uses materials to accentuate the architectural style and draw attention to detail.
Aptly named Natural Modern, this home uses materials to accentuate the architectural style and draw attention to detail.
Large overhangs. Frank Lloyd Wright’s Prairie Style architecture is celebrated for its integration with the natural environment. A characteristic of Prairie Style is the exaggerated eave overhangs, which reinforce the linear quality of the design. Large overhangs help to ground the home and create a sense of approachability.
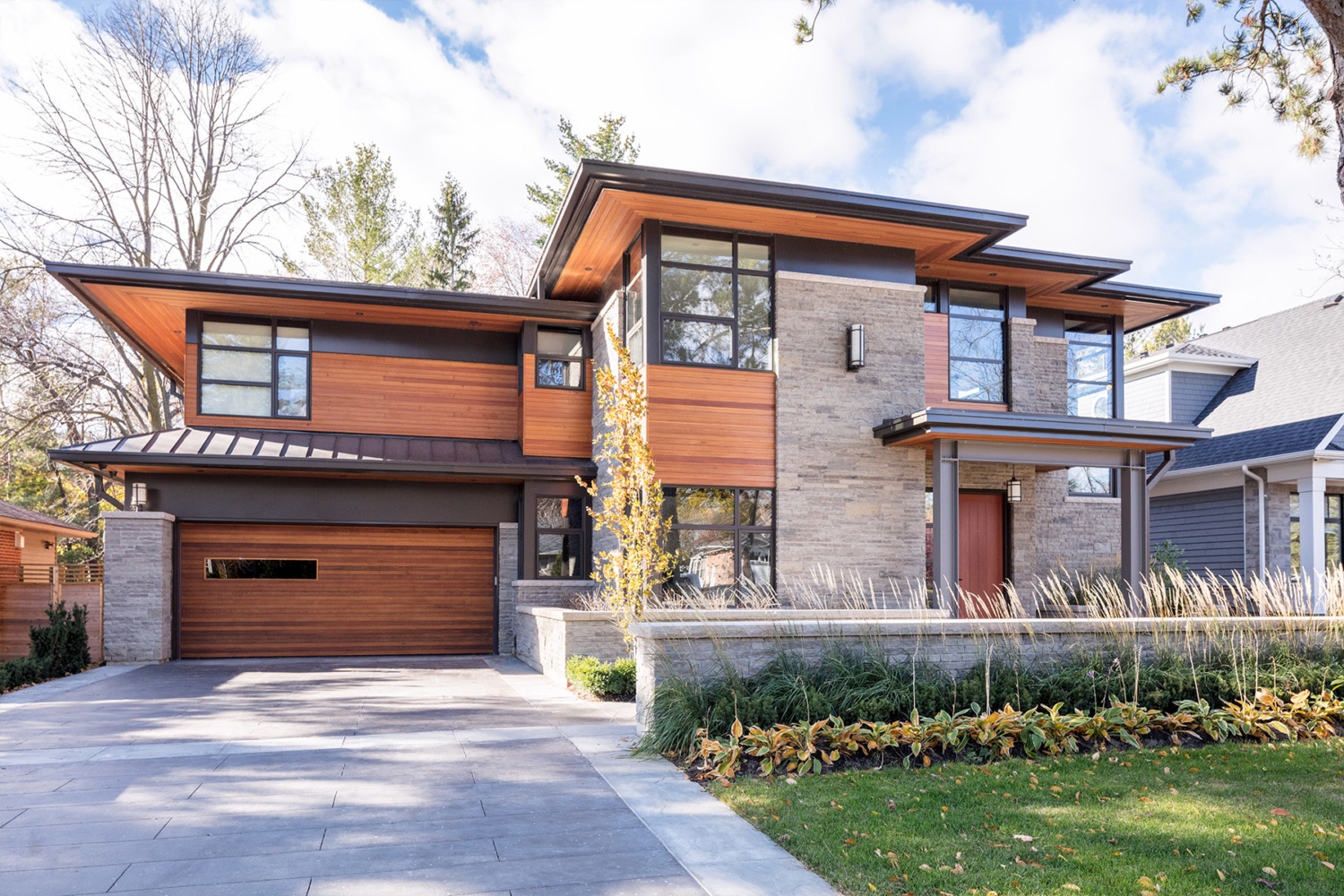 The home’s overhang is further emphasized by applying the same wood siding from the façade to the extended soffit.
The home’s overhang is further emphasized by applying the same wood siding from the façade to the extended soffit.
The floating roof. A consistent architectural element of the Natural Modern style is that stone or wood siding never connects with the roofline. By only having window or dark metal panel touch the soffit, it creates the illusion that the roof “floats” above the home.
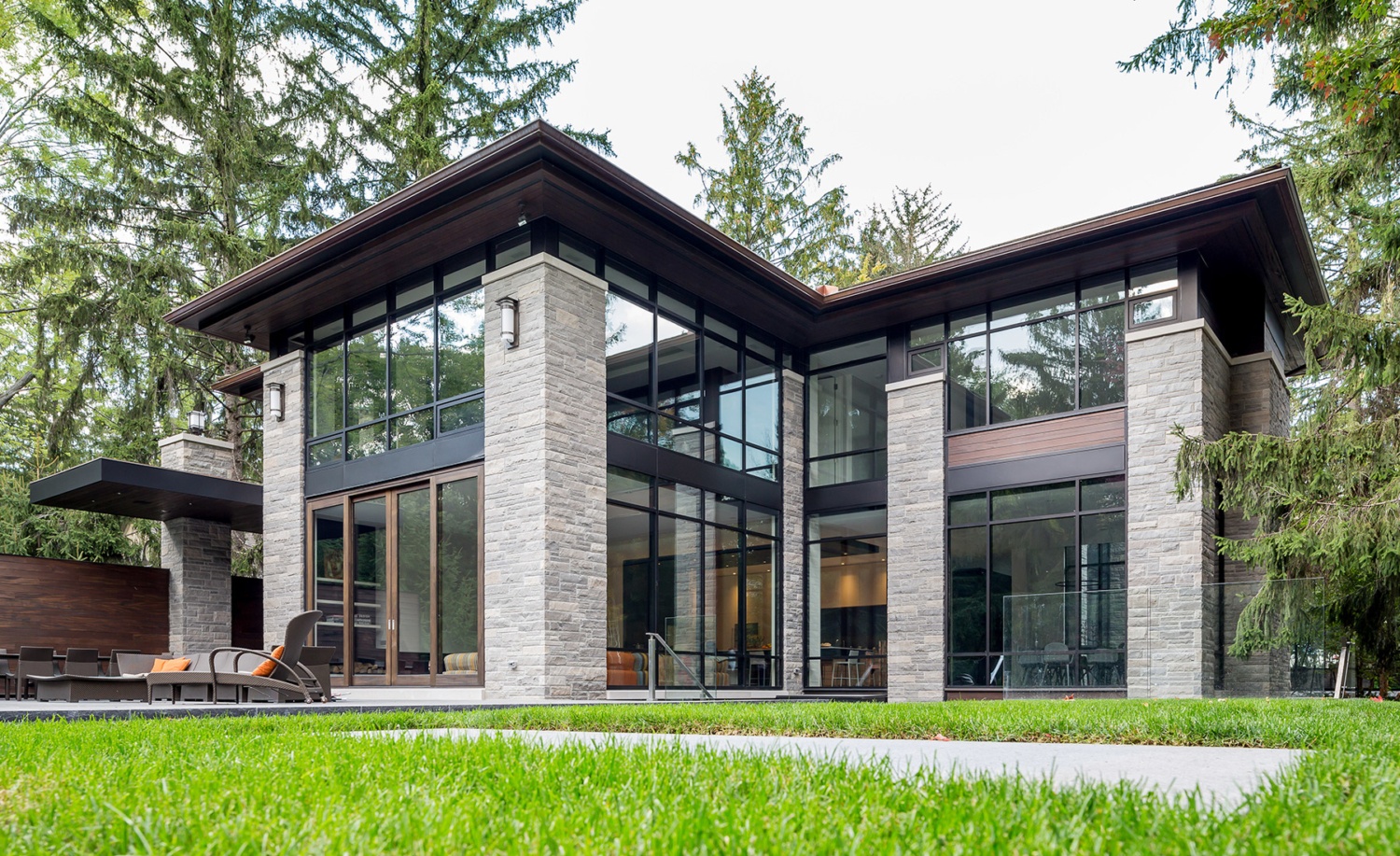 The Glass Room articulates the floating roof perfectly, with glass separating the roof from the walls.
The Glass Room articulates the floating roof perfectly, with glass separating the roof from the walls.
To see more of our Natural Modern designs, click here to view our portfolio.
