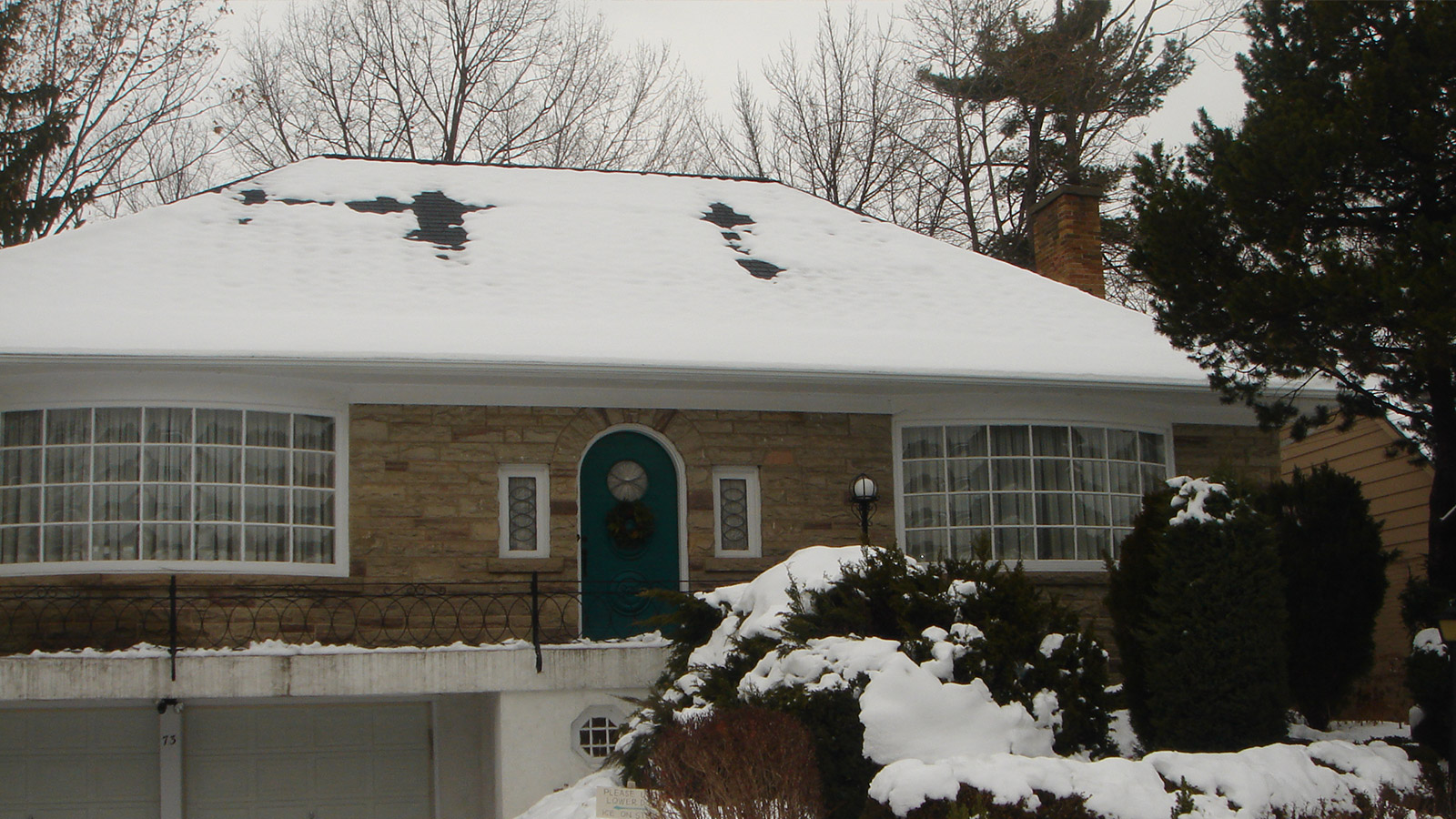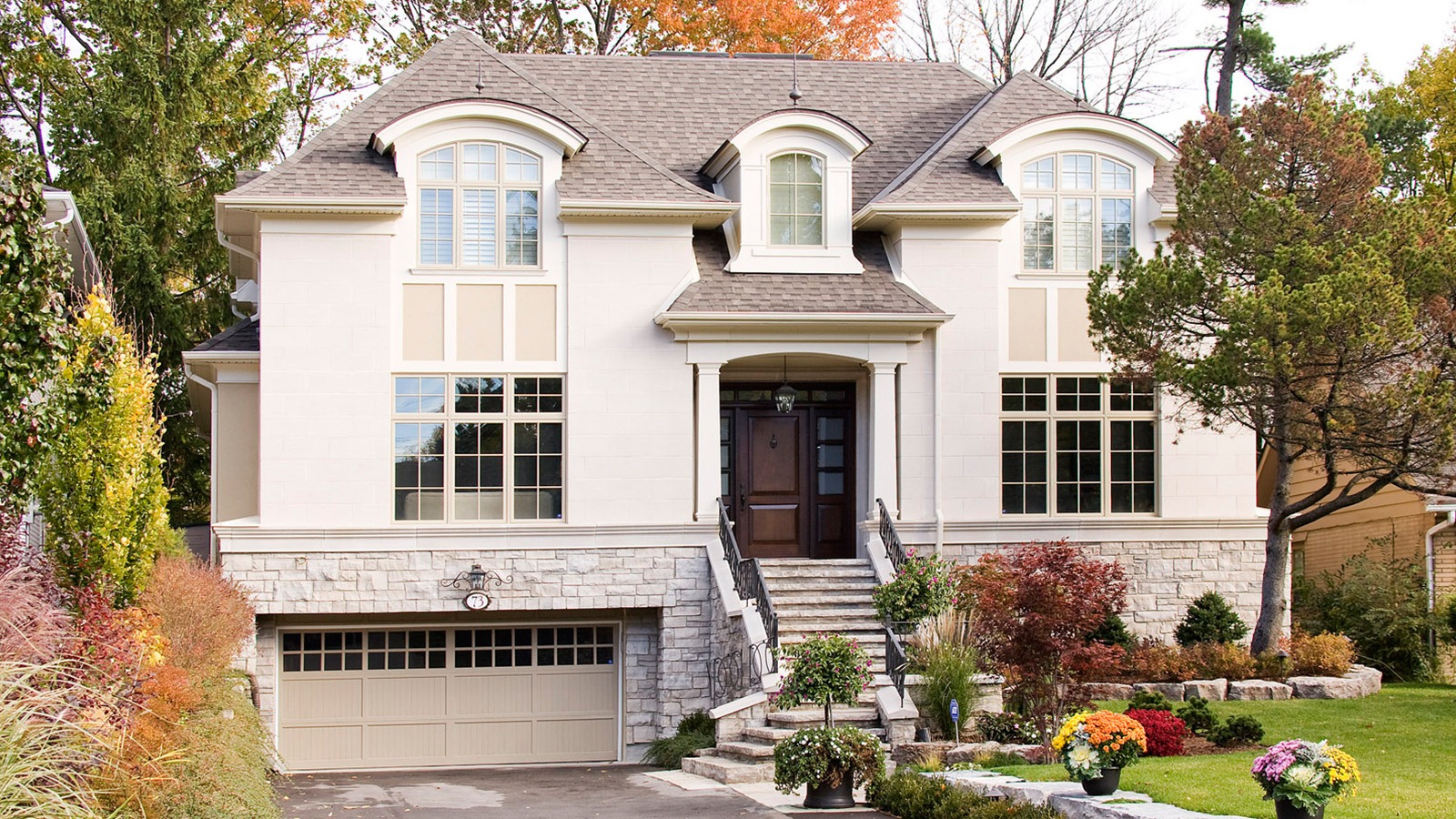Traditional, Renovation
Wimbleton
Before 1,523 After 3,396 SQ. FT. | Toronto, ON | Completed 2008
Call 905 271 9100
Or Email us!
This renovation project was initiated by a local builder as a speculative development. The goal was to maximize the property’s development potential while ensuring a respectful integration into the neighbourhood. The design solution strengthened the original home’s symmetrical configuration while the dropped roof lines visually downplay the three storey front facade.


See more of our work and get inspiration for your next custom home design project. Whether it’s modern, traditional, transitional or a renovation, let us help.

 Whiteoaks
Scroll to top
Whiteoaks
Scroll to top