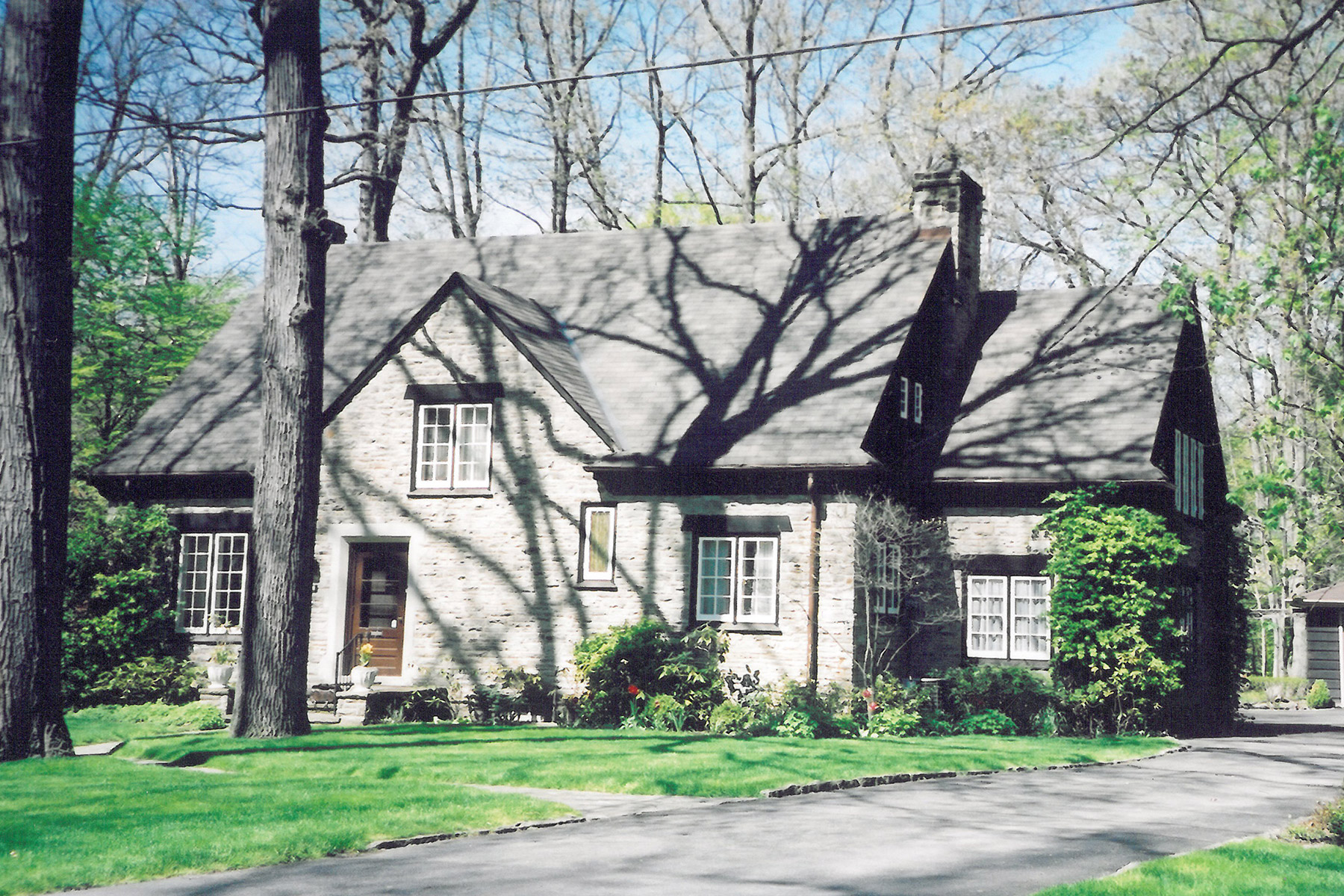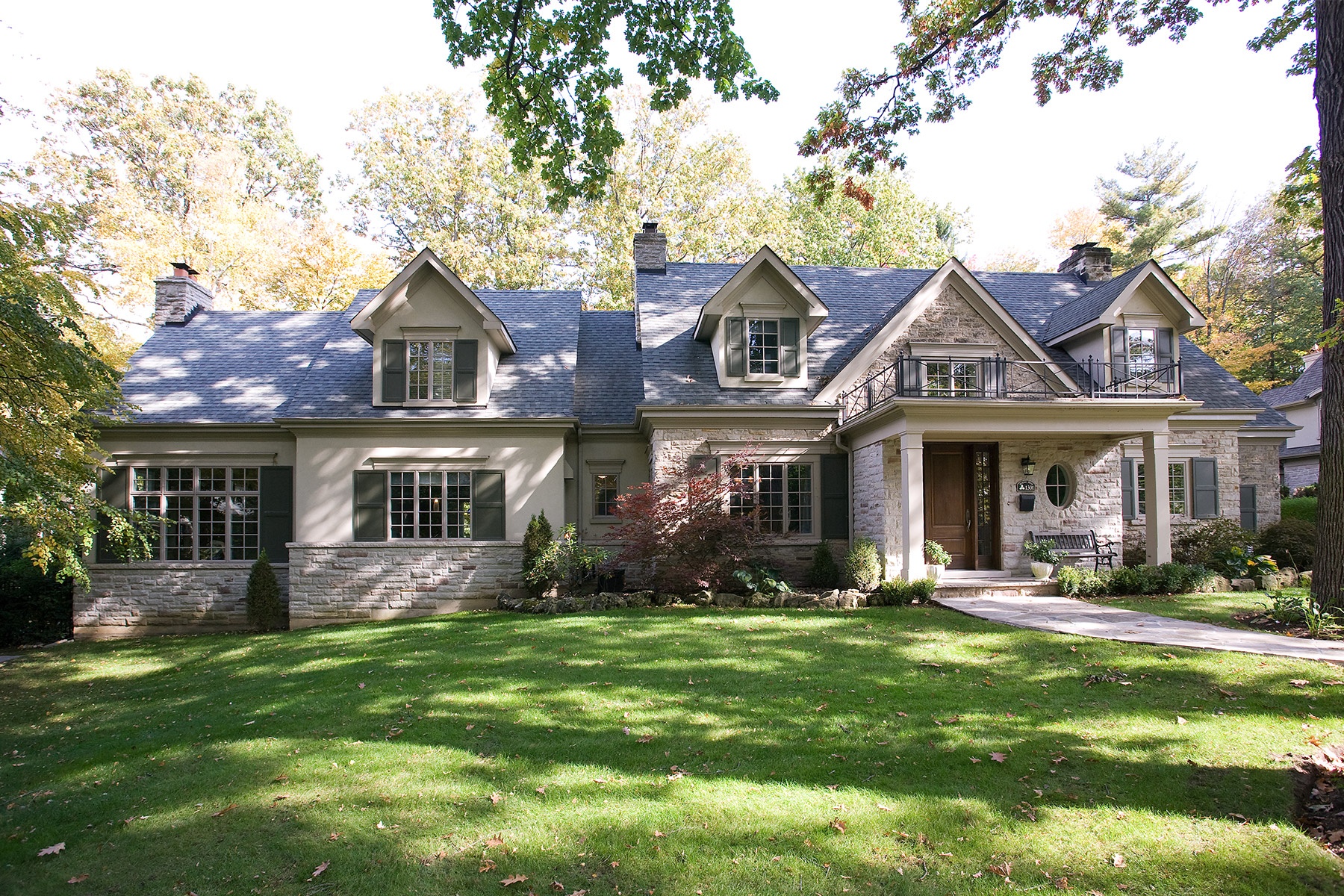Traditional, Renovation
The English Cottage
Before 2,560 After 5,920 SQ. FT. | Mississauga, ON | Completed 2010
Call 905 271 9100
Or Email us!
The expansion and development of this home was conducted in two phases. The owners’ development program called for a two-storey addition to accommodate a new kitchen, great room and master bedroom suite. The original single car rearaccess garage was supplemented with a new two-car garage and the new basement space connected to the rear yard with an exterior stone stair. Lastly, the original ground and second floor spaces were reconsidered to provide a functional and flowing floor plan. The aggressive set of requirements was masterfully executed in a manner that maintains the charm and scale of the original home and its place in the cultural landscape of West Mineola.
Awards/Recognition:
City of Mississauga
Cultural Heritage Property Awards
Award of Merit


See more of our work and get inspiration for your next custom home design project. Whether it’s modern, traditional, transitional or a renovation, let us help.

 The Craftsman Renovation Scroll to top
The Craftsman Renovation Scroll to top