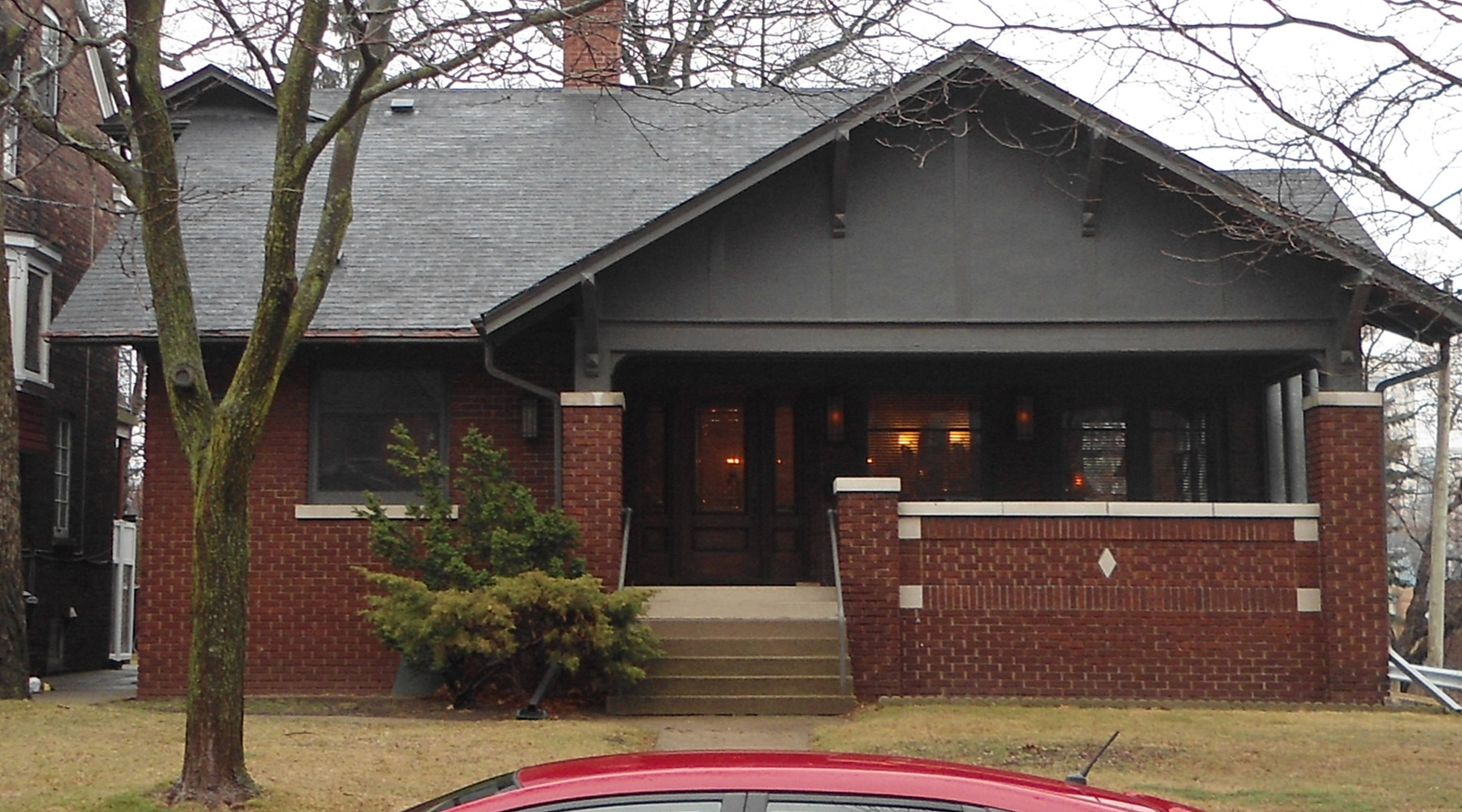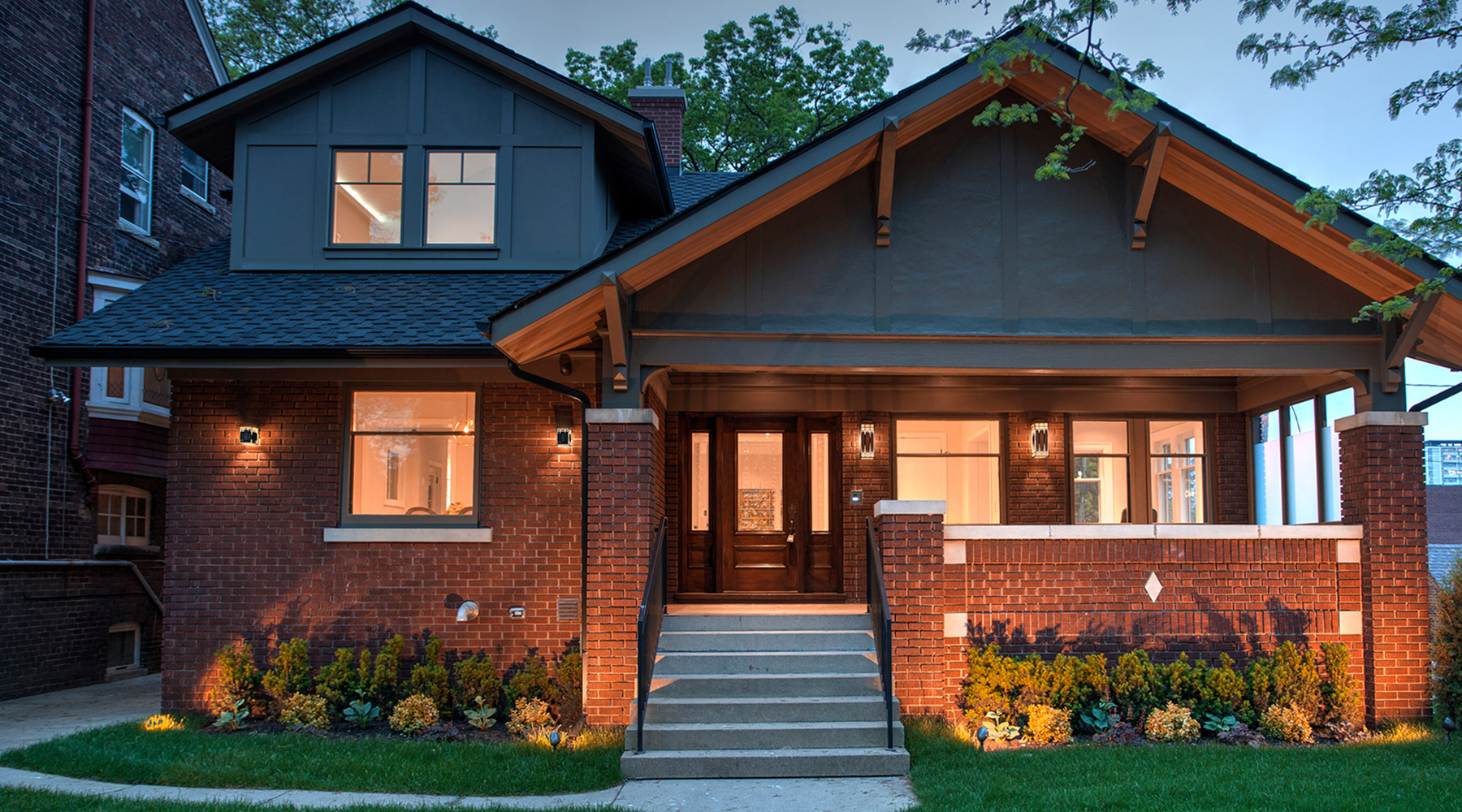Traditional, Renovation
High Park Restoration
BEFORE 2,200 AFTER 3,000 SQ. FT. | Toronto, ON | Completed 2017
Call 905 271 9100
Or Email us!
It was longtime dream of the former owner of this established High Park home to see it fully restored. When health issues resulted in him selling it to our client, the dream was handed over with the keys, giving us the exciting opportunity to work on a renovation design that was a true reinvigoration of the original home.
The design maintained a careful balance between respecting the original home and enhancing it. The arts & crafts style of the existing facade remained largely intact, while the rear and interior were reconfigured and expanded. A spacious great room was added to the rear, adopting the existing kitchen and living area and adding a new breakfast area. The second floor was greatly expanded to accommodate a large master bedroom + ensuite, and reorganized to dramatically improve the size and position of the two existing bedrooms. Finally, the basement was fully finished to house a recreation area, a kitchenette and living area, and a spare bedroom.
Photography: Birdhouse Media


See more of our work and get inspiration for your next custom home design project. Whether it’s modern, traditional, transitional or a renovation, let us help.

 Modern Trend Scroll to top
Modern Trend Scroll to top