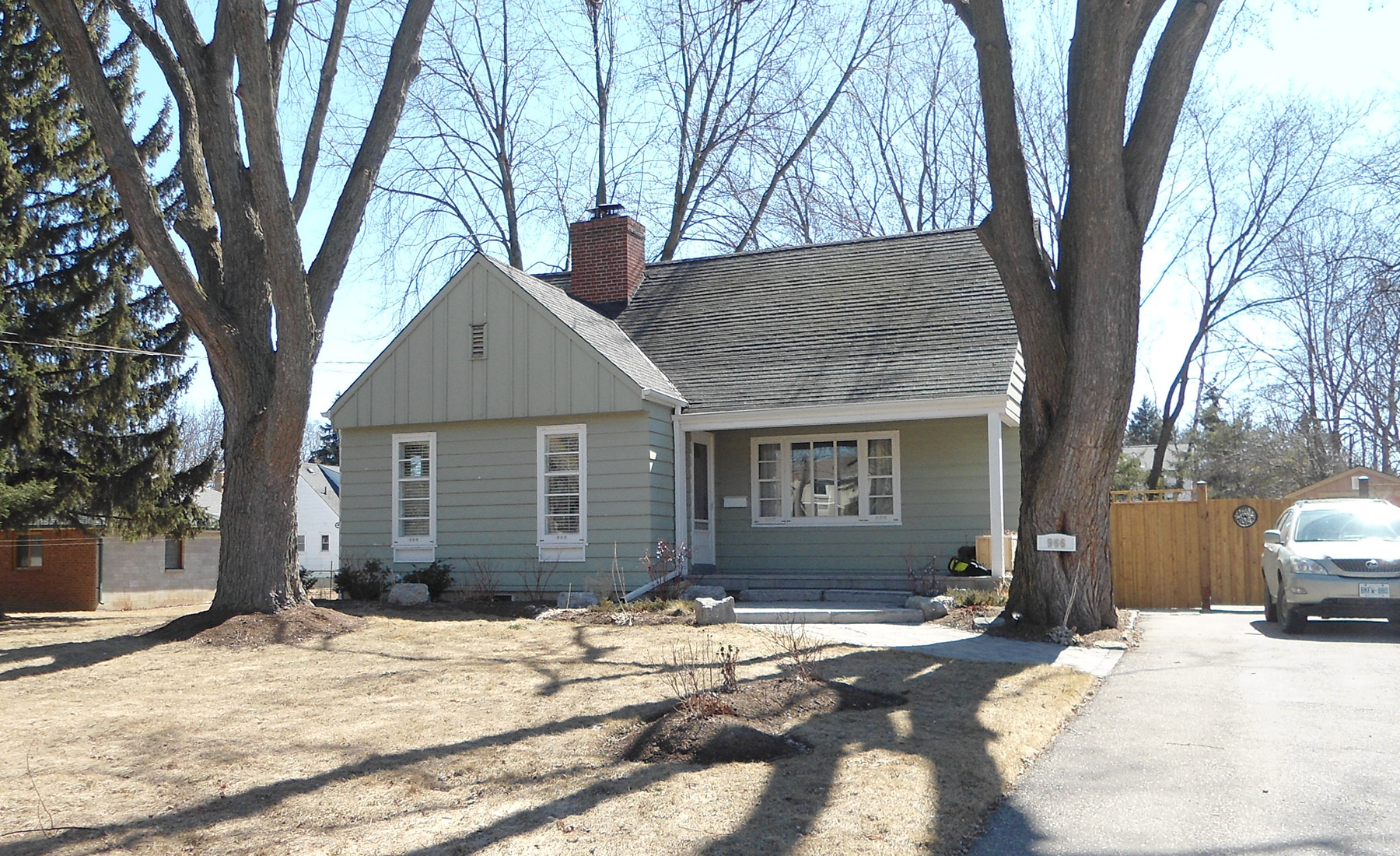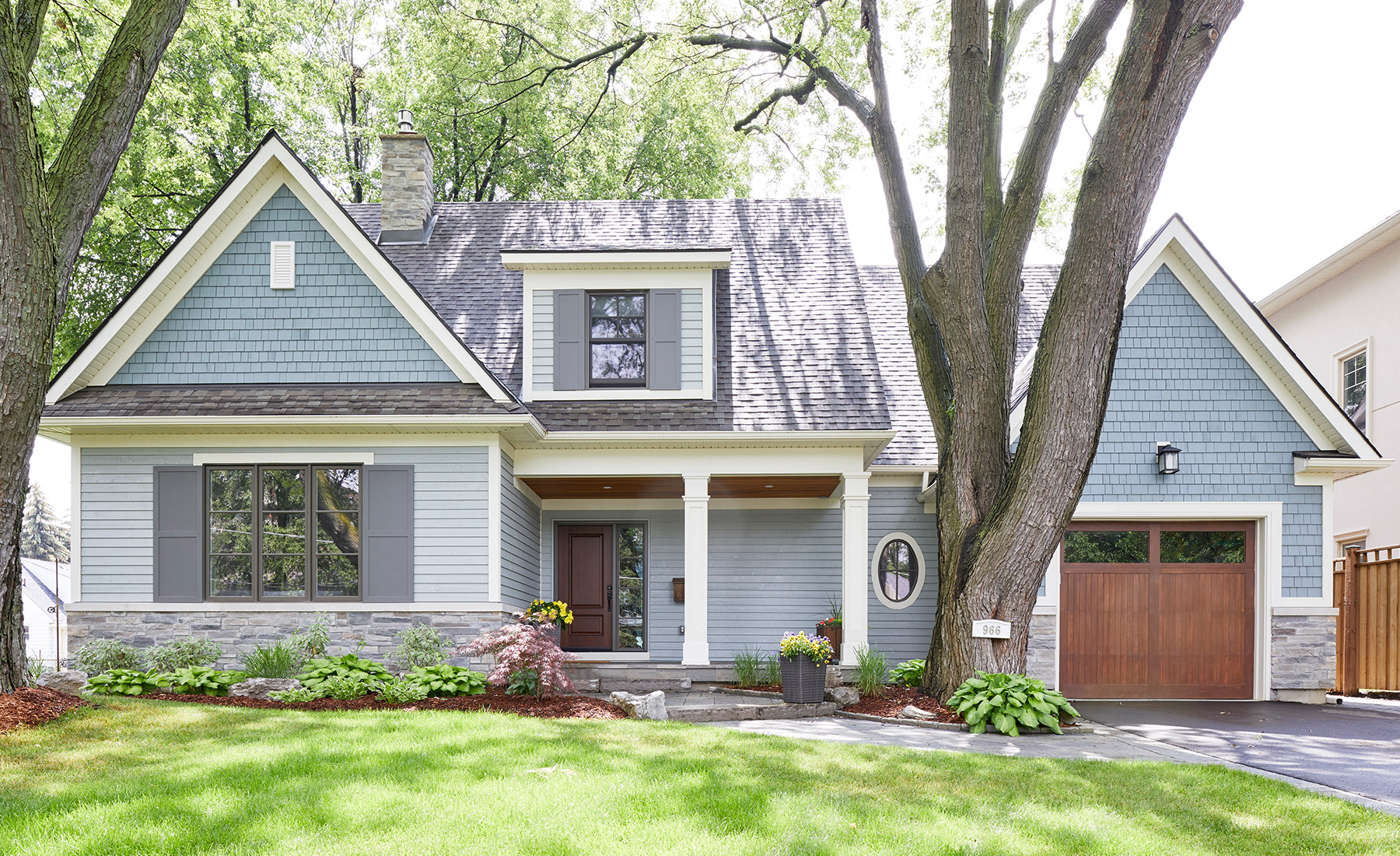Traditional, Renovation
Cape Cod Charm
BEFORE 1,400 AFTER 2,200 SQ. FT. | Mississauga, ON | Completed 2017
Call 905 271 9100
Or Email us!
With their growing family in mind, our client wanted their home in Lakeview to grow as well. Added space and functionality topped their wish list, but not so much so that it overwhelmed the quaint, comfortable charm of the original home.
The exterior was upgraded to a Cape Cod-style facade, featuring a blend of natural materials and a soft blue colour pallette. Inside the home, the ground floor was completely opened up to maximize living space, while an addition comprised of a garage, mudroom/laundry area, and storage space brought a new dimension of practicality. The expanded second floor accommodates three bedrooms and two bathrooms, including a new master bedroom + ensuite, but utilizes a steeply-pitched roof to help the home maintain a grounded presence.


See more of our work and get inspiration for your next custom home design project. Whether it’s modern, traditional, transitional or a renovation, let us help.

 High Park Restoration Scroll to top
High Park Restoration Scroll to top