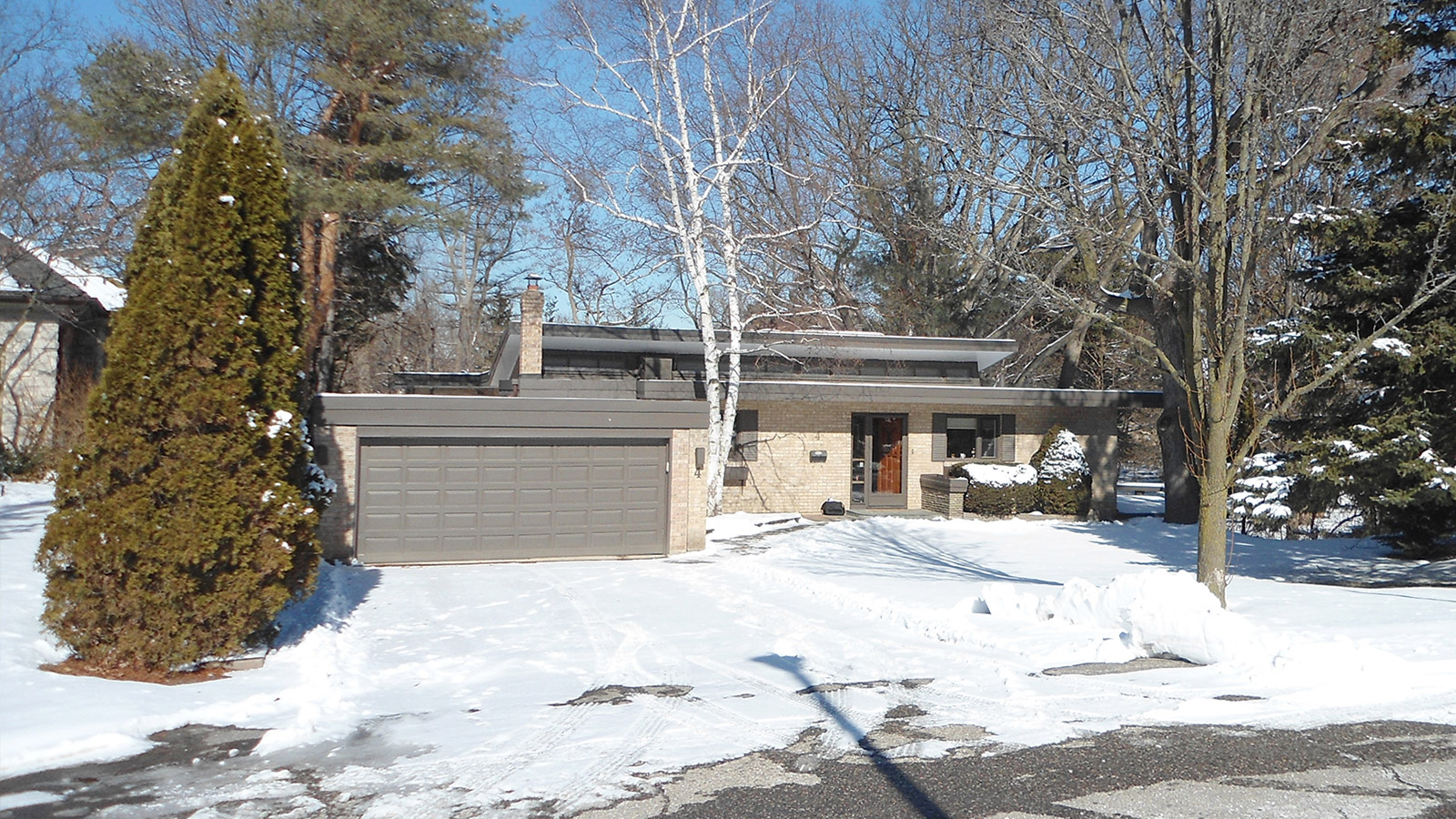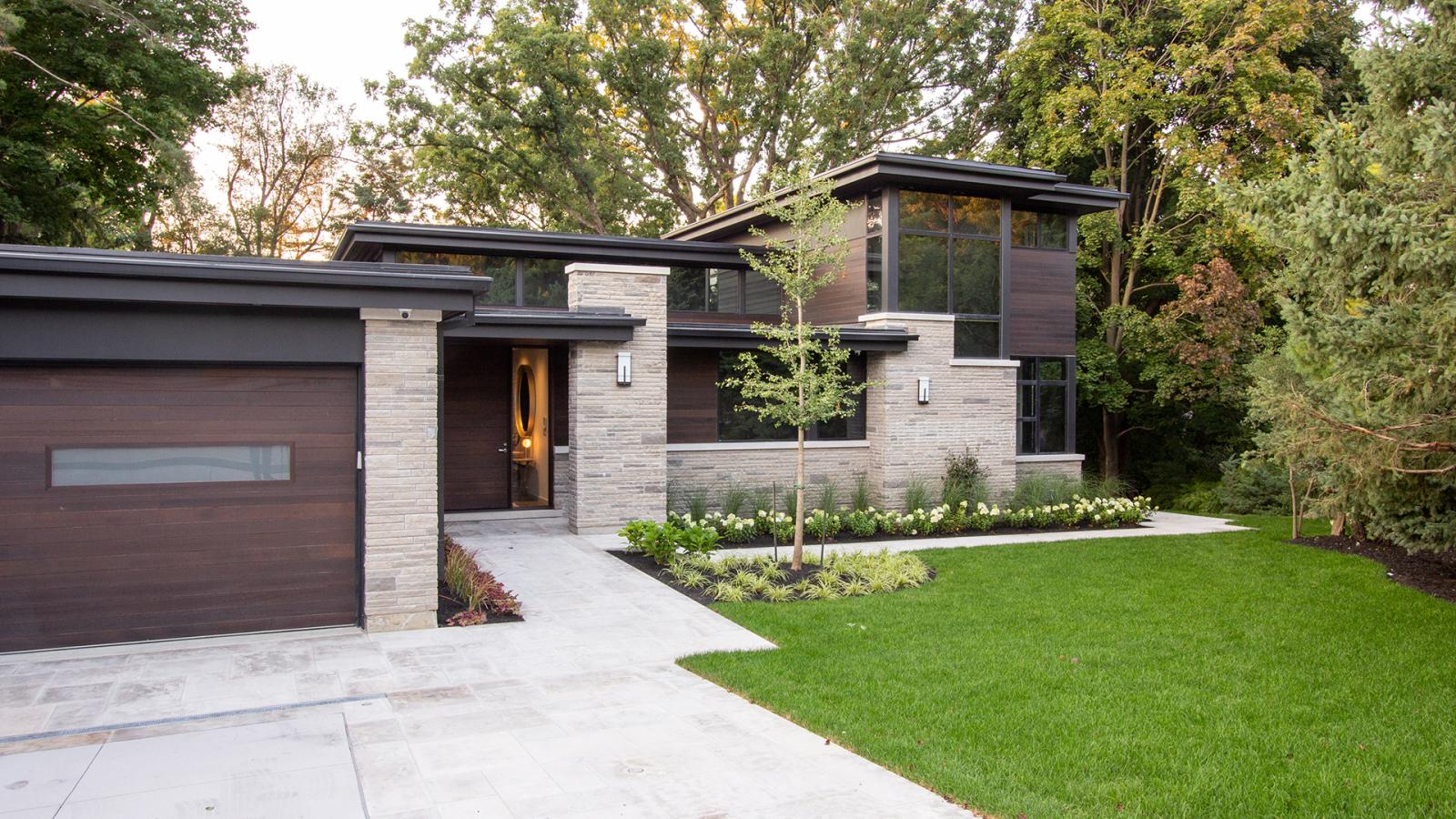Modern
Midcentury Upgrade
Before 2,275 Sq.FT. After 3,500 SQ.FT. | Toronto, ON | Completed 2018
Call 905 271 9100
Or Email us!
The most powerful force in this design was the 100+ year old majestic tree in the backyard. The L-shape footprint of the original home was preserved and extended, allowing for more rooms to be positioned towards the tree. Clear storey windows were a key design detail that were persevered. They reinforce the modern exterior aesthetic and allow for natural light to flood the open-concept living space.
The bungalow layout of the original home was maintained, with the exception of a small second storey addition for the home gym. The addition created a more dynamic front facade and allowed for uninterrupted views of the landscape while exercising.
Construction: Profile Custom Homes
Interior Design: GoGo Design
Awards/Recognition:
BILD Custom Home and Renovation Awards 2018
Winner of Best Renovation over $500,000
This home was featured in an RBC commercial 2019/2020


See more of our work and get inspiration for your next custom home design project. Whether it’s modern, traditional, transitional or a renovation, let us help.

 Modern Luxury Scroll to top
Modern Luxury Scroll to top