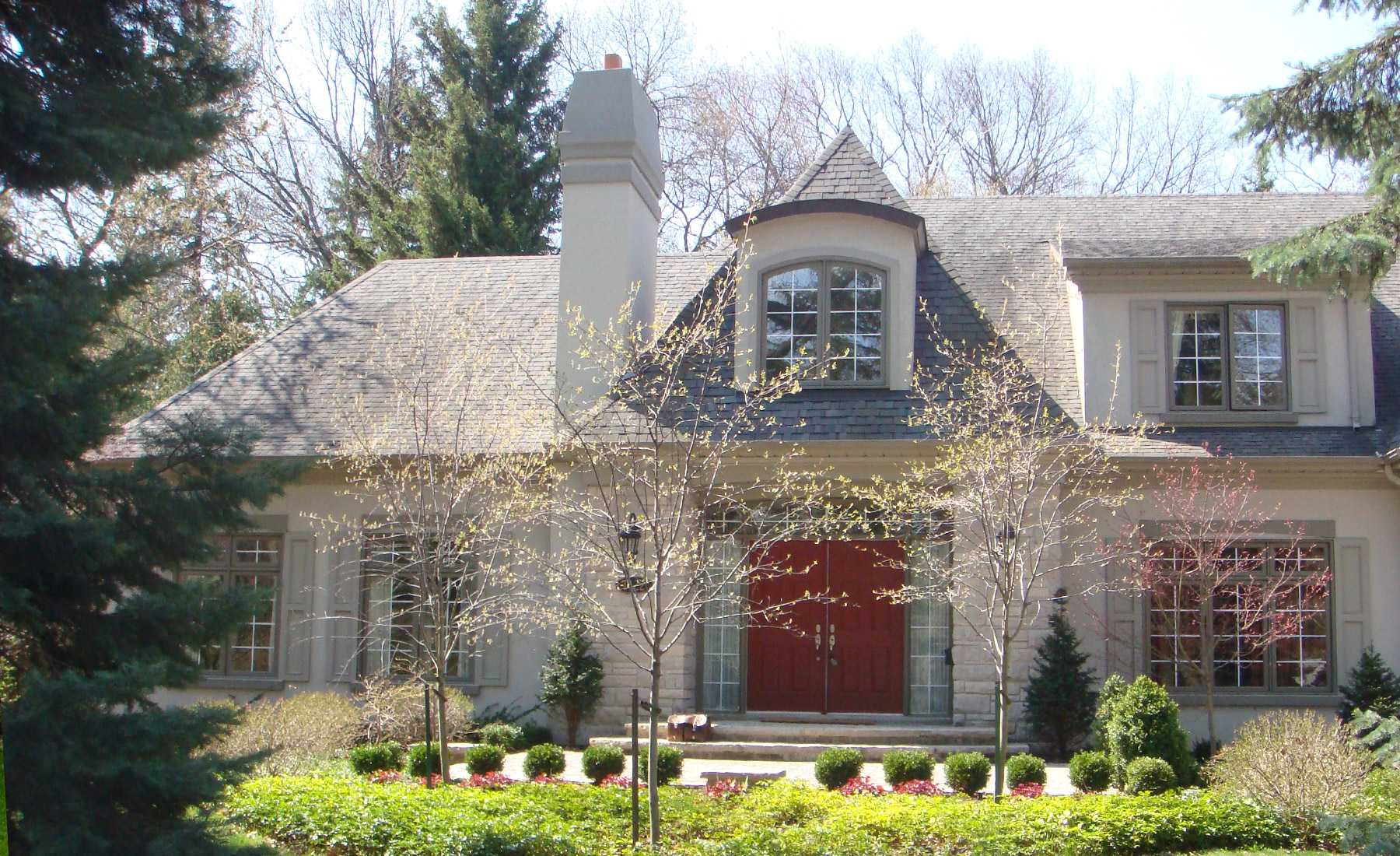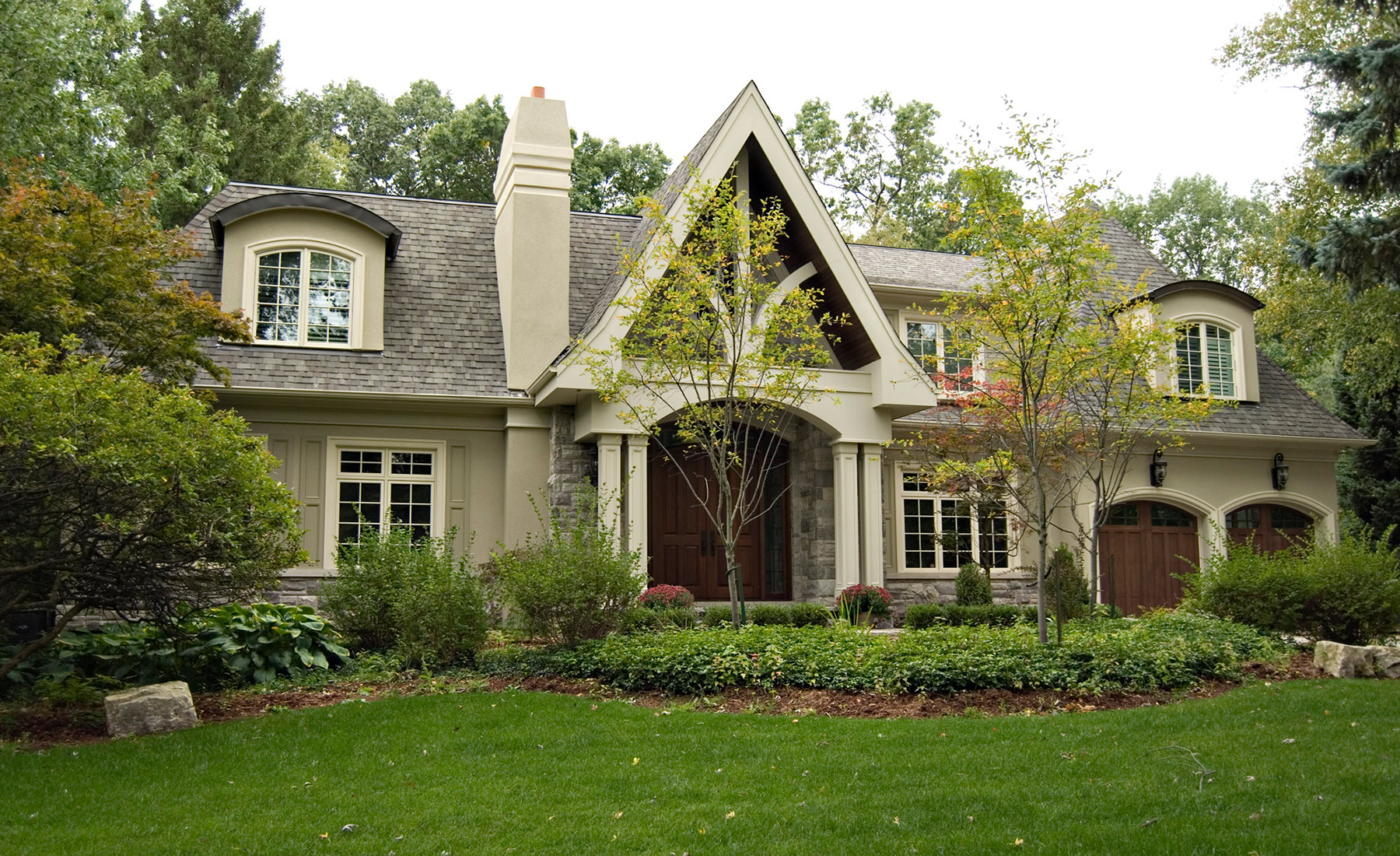Traditional, Renovation
One Gable
Before 3,382 After 4,764 SQ. FT. | Mississauga, ON | Completed 2010
Call 905 271 9100
Or Email us!
The primary program requirements called for a rear yard expansion to accommodate a new two-storey great room, a master bedroom expansion, and both ground level and upper level porch additions. The front of the home was updated with the assistance of a new steeply pitched gabled entry portico giving the home street presence and an inviting appeal.


See more of our work and get inspiration for your next custom home design project. Whether it’s modern, traditional, transitional or a renovation, let us help.

 Mineola Cottage
Scroll to top
Mineola Cottage
Scroll to top