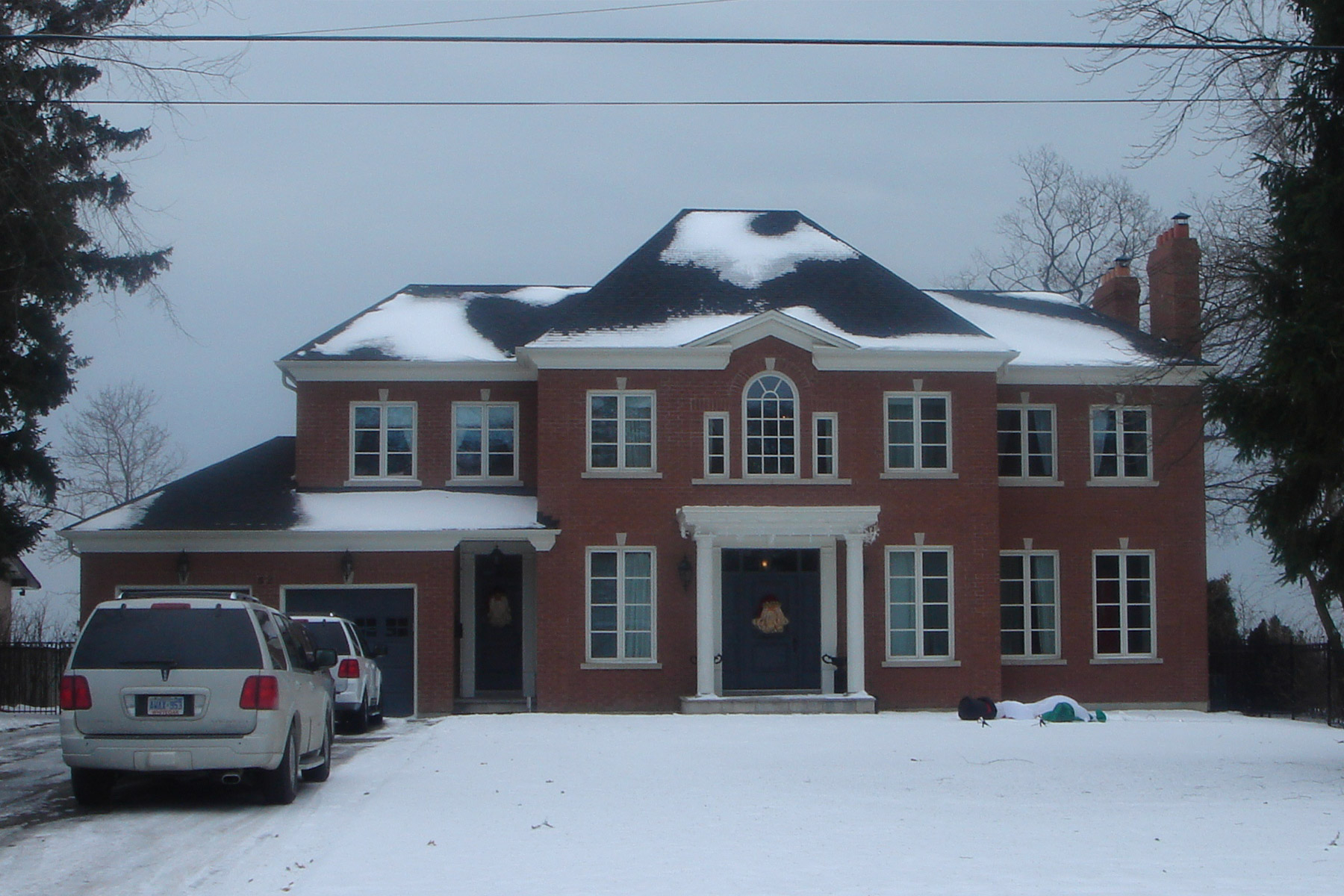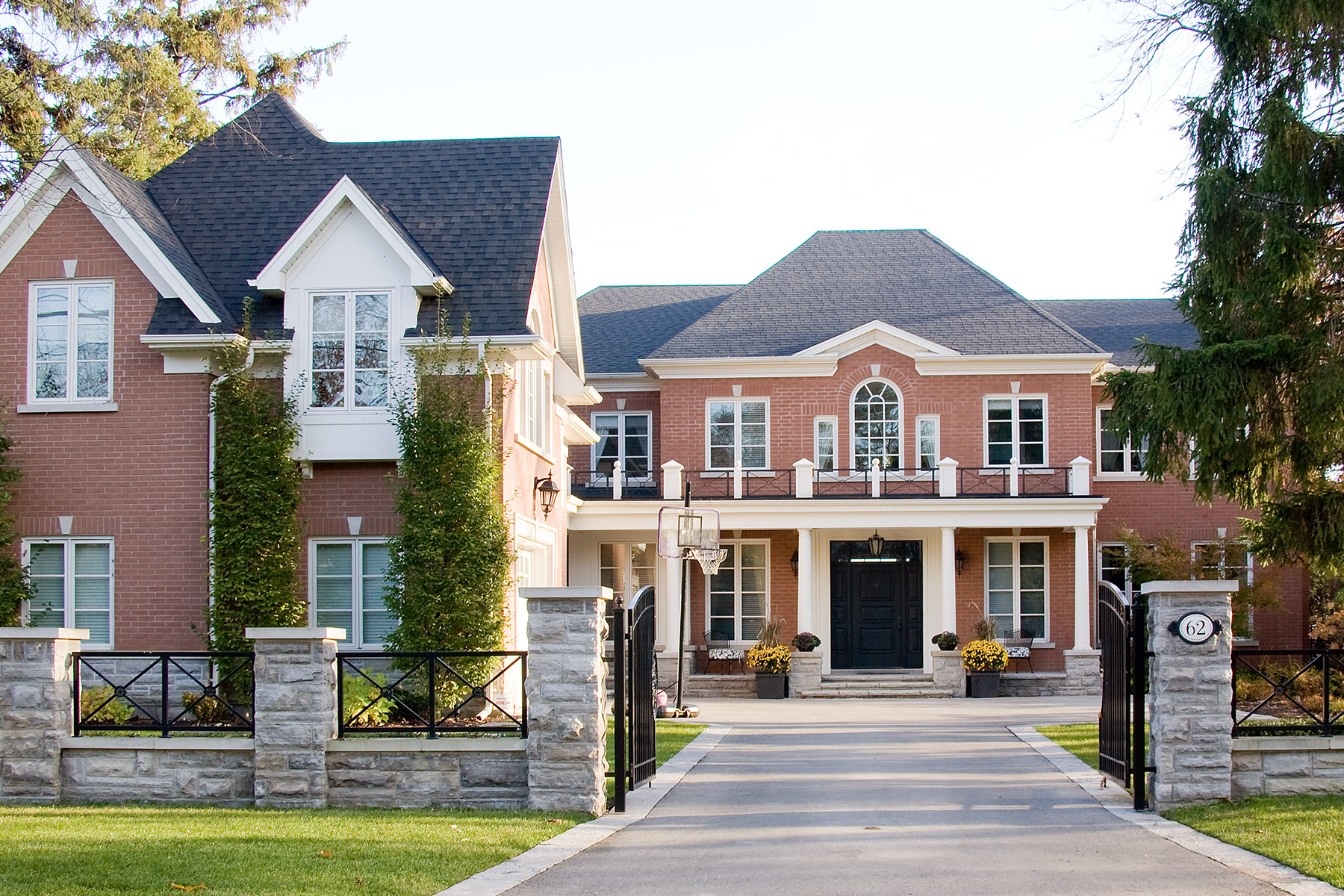Traditional, Renovation
Looking at the Lake
Before – 4,234 After – 6,738 SQ. FT. | Mississauga, ON | Completed 2007
Call 905 271 9100
Or Email us!
The owners’ initial requirements were to create a larger garage and mud room in the front with nanny’s quarters above. However, the home’s current layout was ignoring its valuable lakefront location. Although the initial program requirements were executed, the most significant change was in the reworking and expanding of the back of the home to get all principal rooms “looking at the lake”. This was accomplished by shifting rooms’ locations, creating two storey spaces and maximizing window sizes to make the lake a part of the homeowners’ everyday life.
Interior Design: Parkyn Design


See more of our work and get inspiration for your next custom home design project. Whether it’s modern, traditional, transitional or a renovation, let us help.

 House on the Hill
Scroll to top
House on the Hill
Scroll to top