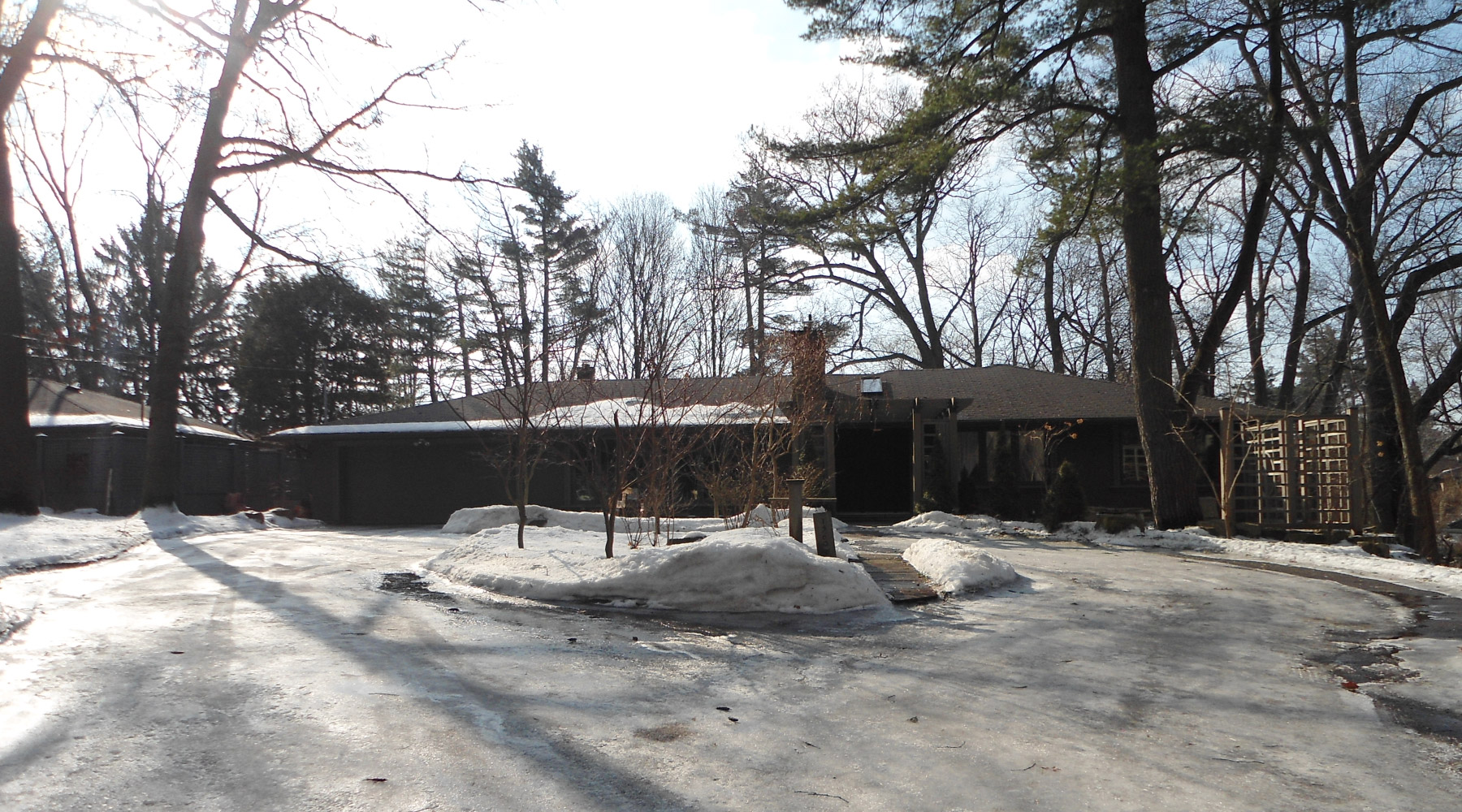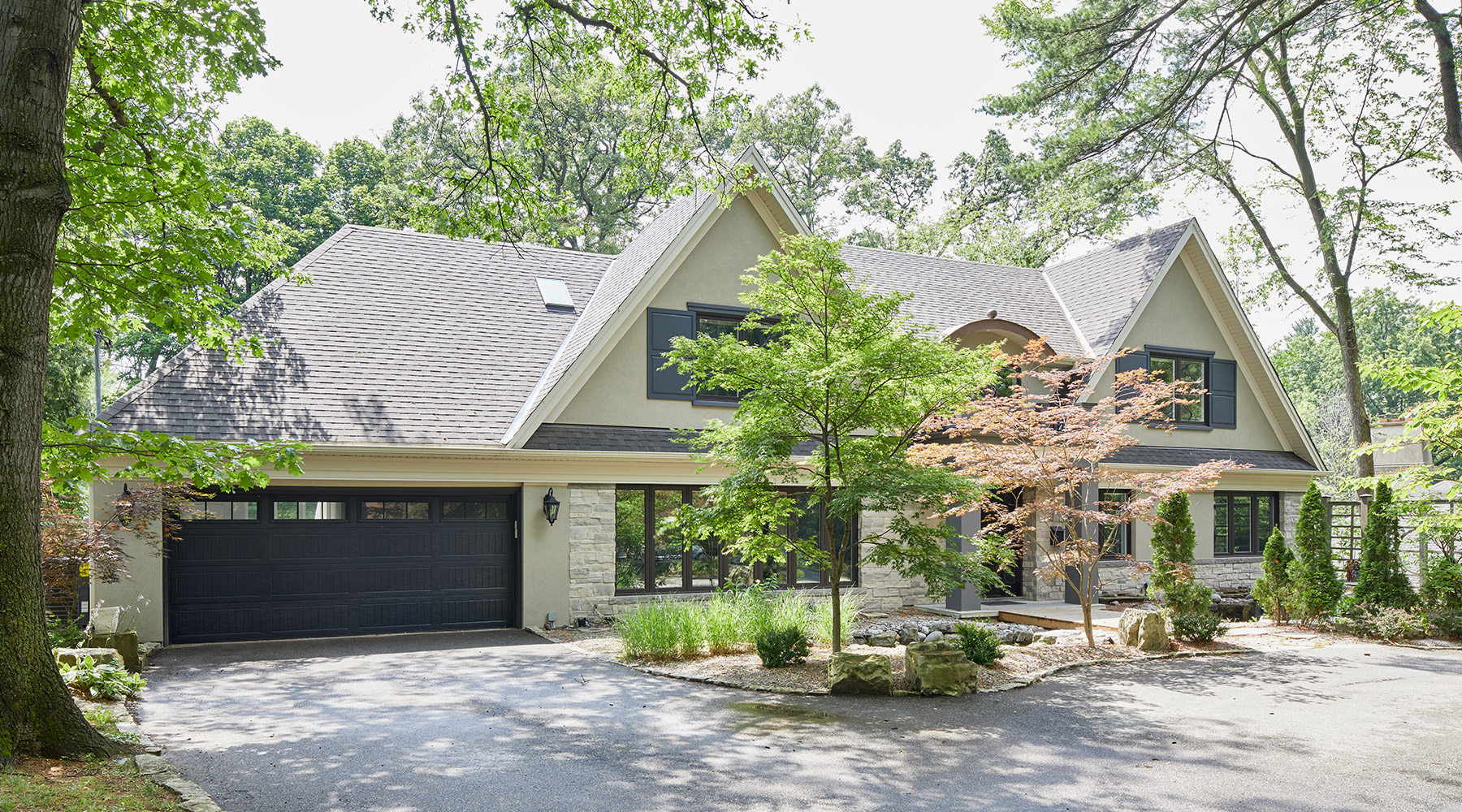Transitional, Renovation
Bungalow Upgrade
Before: 2750 After: 3700 SQ. FT. | Mississauga,ON | Completed 2016
Call 905 271 9100
Or Email us!
There were multiple motivations driving this second storey addition. First, our clients needed more living space for a growing family. Second, they wanted a facade that better aligned with the prominence of the property. Third, they wanted to brighten the dark, heavily wooded lot. The end result is a beautiful family home that is well-suited for the unique ravine lot it resides on.


See more of our work and get inspiration for your next custom home design project. Whether it’s modern, traditional, transitional or a renovation, let us help.

 Classic Appeal
Scroll to top
Classic Appeal
Scroll to top